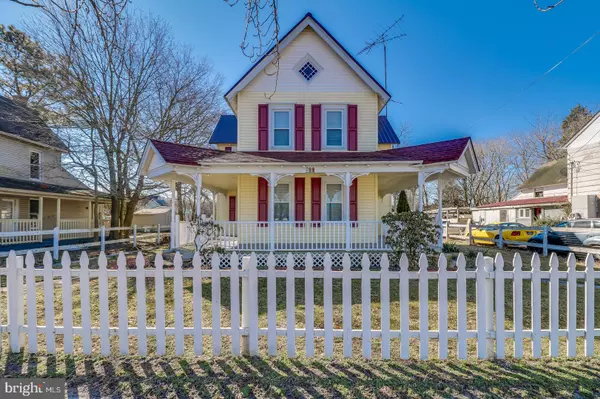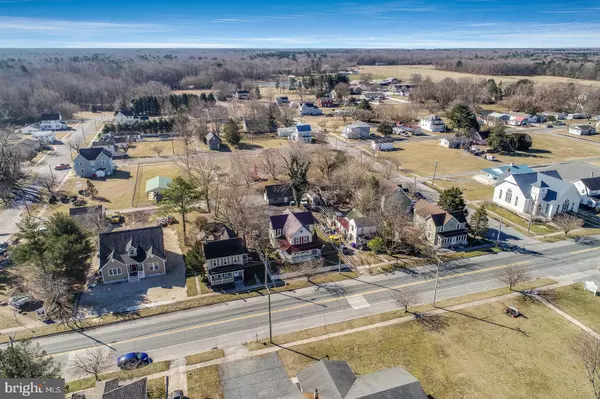$170,000
$210,000
19.0%For more information regarding the value of a property, please contact us for a free consultation.
4 Beds
1 Bath
1,468 SqFt
SOLD DATE : 07/15/2021
Key Details
Sold Price $170,000
Property Type Single Family Home
Sub Type Detached
Listing Status Sold
Purchase Type For Sale
Square Footage 1,468 sqft
Price per Sqft $115
Subdivision Ellendale
MLS Listing ID DESU178594
Sold Date 07/15/21
Style Traditional,Victorian
Bedrooms 4
Full Baths 1
HOA Y/N N
Abv Grd Liv Area 1,468
Originating Board BRIGHT
Year Built 1928
Annual Tax Amount $390
Tax Year 2020
Lot Size 9,583 Sqft
Acres 0.22
Lot Dimensions 60.00 x 160.00
Property Description
Great Central Delaware location! Live and work where you play! This 4 Bedroom, 1 Bathroom Home has good sized rooms, lots of storage, inviting wrap around porches and can support a home or business or both! The shining Hardwood floors, butlers pantry and historic elements add charm and function. The large Detached Garage and paved rear parking easily accommodates your home based business aspirations! Hair salon, dog groomer or office space would fit nicely! Big Dreams Start Here! Tour today!
Location
State DE
County Sussex
Area Cedar Creek Hundred (31004)
Zoning TN
Direction North
Rooms
Other Rooms Living Room, Bedroom 2, Bedroom 3, Bedroom 4, Kitchen, Bedroom 1
Main Level Bedrooms 1
Interior
Interior Features Attic, Butlers Pantry, Ceiling Fan(s), Combination Kitchen/Dining, Entry Level Bedroom, Floor Plan - Traditional, Kitchen - Eat-In, Pantry
Hot Water Electric
Heating Central
Cooling Central A/C
Flooring Hardwood, Vinyl
Fireplaces Type Brick, Corner, Free Standing, Gas/Propane
Equipment Dryer - Electric
Fireplace Y
Window Features Replacement,Screens
Appliance Dryer - Electric
Heat Source Propane - Leased
Laundry Dryer In Unit, Hookup, Main Floor
Exterior
Exterior Feature Wrap Around, Porch(es)
Garage Spaces 8.0
Fence Picket
Water Access N
Roof Type Metal
Street Surface Black Top
Accessibility None
Porch Wrap Around, Porch(es)
Road Frontage City/County
Total Parking Spaces 8
Garage N
Building
Lot Description Front Yard
Story 2
Foundation Crawl Space
Sewer Public Sewer
Water Well
Architectural Style Traditional, Victorian
Level or Stories 2
Additional Building Above Grade, Below Grade
Structure Type Dry Wall,Plaster Walls
New Construction N
Schools
Elementary Schools Lulu M. Ross
Middle Schools Milford Central Academy
High Schools Milford
School District Milford
Others
Senior Community No
Tax ID 230-27.13-46.00
Ownership Fee Simple
SqFt Source Assessor
Acceptable Financing Cash, Conventional
Horse Property N
Listing Terms Cash, Conventional
Financing Cash,Conventional
Special Listing Condition Standard
Read Less Info
Want to know what your home might be worth? Contact us for a FREE valuation!

Our team is ready to help you sell your home for the highest possible price ASAP

Bought with Jeffrey Gloss • Keller Williams Realty Wilmington
"My job is to find and attract mastery-based agents to the office, protect the culture, and make sure everyone is happy! "







