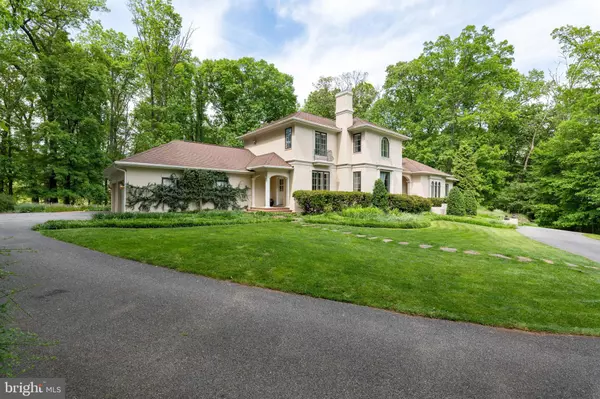$1,160,000
$1,100,000
5.5%For more information regarding the value of a property, please contact us for a free consultation.
6 Beds
5 Baths
7,204 SqFt
SOLD DATE : 09/16/2021
Key Details
Sold Price $1,160,000
Property Type Single Family Home
Sub Type Detached
Listing Status Sold
Purchase Type For Sale
Square Footage 7,204 sqft
Price per Sqft $161
Subdivision Cloverland Farms
MLS Listing ID MDBC521640
Sold Date 09/16/21
Style Mediterranean
Bedrooms 6
Full Baths 4
Half Baths 1
HOA Y/N N
Abv Grd Liv Area 5,204
Originating Board BRIGHT
Year Built 2002
Annual Tax Amount $11,826
Tax Year 2021
Lot Size 5.020 Acres
Acres 5.02
Property Description
. Stunning mediterranean-style home sitting on 5+ acres by architect Peter Ratcliffe is a pinnacle of custom, elegant design. Sitting majestically on a circular driveway at the end of a quiet cul de sac, you can't help but feel transported to warmer, tropical climates. The Spanish and Italian accents - wrought iron railings, arched entrance, custom front door handcrafted in Brazil - welcome you to a retreat boasting 6 Bedrooms, 4.5 Bathrooms, custom quality rich millwork built-in bookcases, 4 gas fireplaces (2 of which can be transitioned to wood burning), American cherry hardwood flooring, and 2 refreshment bars to name just a few. Primary suite features walk-in closets, gas fireplace, and ensuite bath with heated radiant floors, jacuzzi tub, steam shower, marble countertops, and separate water closet. The list truly goes on and on. The heart of the home is the large country kitchen with high-end stainless steel appliances, double oven, warming tray, grand center island and breakfast bar, walk-in pantry, planning desk and more. Spend time with family and friends in the game and recreation zones, enjoy a workout in the high-end fitness room, or have a movie night in the media area complete with stadium seating and projection tv and screen. Entertainment at its finest! Other impressive amenities include a 3-car side loading garage with extra storage space, large stone patio with wisteria covered pergola, and 35kW generator capable of powering the entire home. House also comes equipped with FOUR 500 gal water reserve tanks that feed the irrigation system and an invisible fence for your family pet. The sought-after schools and convenient location will allow you to flourish in this home for many years to come....so much to describe that you MUST witness in person!
Location
State MD
County Baltimore
Zoning RESIDENTIAL
Rooms
Other Rooms Living Room, Dining Room, Primary Bedroom, Bedroom 2, Bedroom 3, Bedroom 4, Bedroom 5, Kitchen, Game Room, Family Room, Exercise Room, Laundry, Mud Room, Office, Storage Room, Media Room, Bedroom 6, Bathroom 2, Bathroom 3, Primary Bathroom, Full Bath, Half Bath
Basement Connecting Stairway, Fully Finished, Outside Entrance, Side Entrance, Sump Pump
Main Level Bedrooms 3
Interior
Interior Features Bar, Breakfast Area, Central Vacuum, Formal/Separate Dining Room, Kitchen - Eat-In, Kitchen - Gourmet, Kitchen - Island, Pantry, Bathroom - Soaking Tub, Upgraded Countertops, Walk-in Closet(s), WhirlPool/HotTub, Built-Ins, Attic, Ceiling Fan(s), Entry Level Bedroom, Family Room Off Kitchen, Recessed Lighting, Wet/Dry Bar
Hot Water Natural Gas
Heating Forced Air
Cooling Central A/C, Ceiling Fan(s)
Flooring Hardwood, Tile/Brick, Carpet
Fireplaces Number 3
Fireplaces Type Gas/Propane
Equipment Trash Compactor, Refrigerator, Oven - Double, Oven/Range - Gas, Dishwasher, Icemaker, Built-In Microwave, Range Hood, Central Vacuum, Dryer, Stainless Steel Appliances, Washer, Water Heater
Fireplace Y
Appliance Trash Compactor, Refrigerator, Oven - Double, Oven/Range - Gas, Dishwasher, Icemaker, Built-In Microwave, Range Hood, Central Vacuum, Dryer, Stainless Steel Appliances, Washer, Water Heater
Heat Source Natural Gas
Laundry Main Floor
Exterior
Exterior Feature Patio(s)
Parking Features Additional Storage Area, Garage Door Opener
Garage Spaces 11.0
Water Access N
Accessibility None
Porch Patio(s)
Attached Garage 3
Total Parking Spaces 11
Garage Y
Building
Lot Description Backs to Trees, Stream/Creek, Cul-de-sac
Story 3
Sewer Community Septic Tank, Private Septic Tank
Water Well
Architectural Style Mediterranean
Level or Stories 3
Additional Building Above Grade, Below Grade
Structure Type Tray Ceilings
New Construction N
Schools
School District Baltimore County Public Schools
Others
Senior Community No
Tax ID 04102200012555
Ownership Fee Simple
SqFt Source Assessor
Special Listing Condition Standard
Read Less Info
Want to know what your home might be worth? Contact us for a FREE valuation!

Our team is ready to help you sell your home for the highest possible price ASAP

Bought with Margaret K Weetenkamp • Cummings & Co. Realtors
"My job is to find and attract mastery-based agents to the office, protect the culture, and make sure everyone is happy! "







