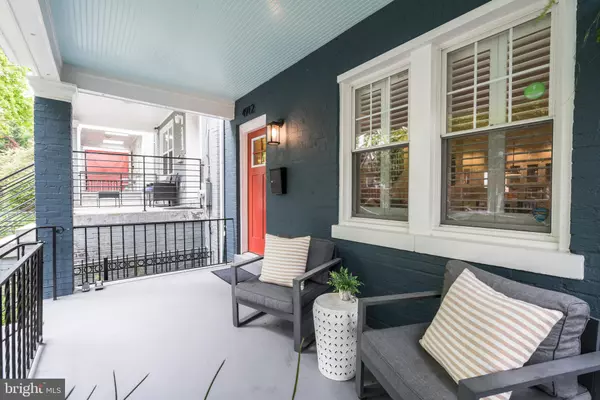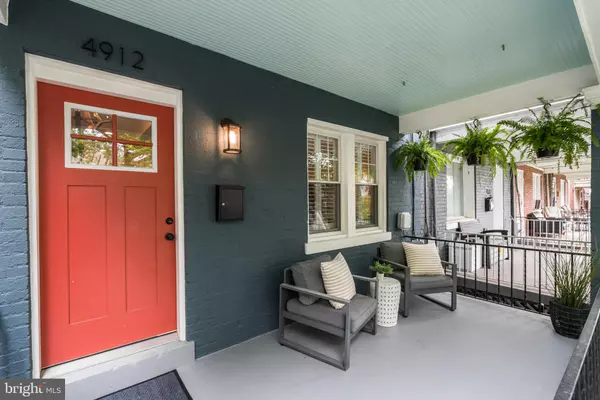$920,000
$919,900
For more information regarding the value of a property, please contact us for a free consultation.
4 Beds
3 Baths
2,426 SqFt
SOLD DATE : 06/30/2022
Key Details
Sold Price $920,000
Property Type Townhouse
Sub Type Interior Row/Townhouse
Listing Status Sold
Purchase Type For Sale
Square Footage 2,426 sqft
Price per Sqft $379
Subdivision Petworth
MLS Listing ID DCDC2052802
Sold Date 06/30/22
Style Transitional,Federal
Bedrooms 4
Full Baths 3
HOA Y/N N
Abv Grd Liv Area 1,618
Originating Board BRIGHT
Year Built 1932
Annual Tax Amount $4,794
Tax Year 2021
Lot Size 1,588 Sqft
Acres 0.04
Property Description
As featured on HGTV and totally redone in 2016 by then-developer/owner, this is the one you've been waiting for! Three levels of beautifully-appointed space with too much to mention: inviting front porch, large living room with gas FP and coat closet, oversized marble kitchen with wine cooler, drawer microwave, Bertazzoni gas range, glass-front lighted cabinets. RARE rear-facing family room with wall of windows & reclaimed wood built-ins off glass door to house-wide rear deck. Upstairs primary suite with vaulted ceiling and exposed beam & brick, sky-lit en suite bath with reclaimed built-ins. 2 more deep bedrooms, each with its own separate sitting/dressing room, marble sky-lit hall bath, linen closet. Basement with 4th bedroom (currently gym - has attached closet), striking FULL kitchen (with cooktop, wall oven, butcherblock counters, fridge), full bath with penny tile floor, laundry room, additional storage. Rear space with PARKING. All this and on QUIET, treed residential block!
Location
State DC
County Washington
Rooms
Other Rooms Primary Bedroom, Bedroom 2, Bedroom 3
Basement Connecting Stairway, Outside Entrance, Rear Entrance, English, Full, Fully Finished, Heated, Improved, Windows, Walkout Level
Interior
Interior Features Kitchen - Island, Built-Ins, Primary Bath(s), Wood Floors, Floor Plan - Open, Breakfast Area, Dining Area, Exposed Beams, Family Room Off Kitchen, Wine Storage, Window Treatments, Upgraded Countertops, Skylight(s), Recessed Lighting
Hot Water Natural Gas
Heating Central
Cooling Central A/C
Flooring Wood, Marble, Ceramic Tile
Fireplaces Number 1
Fireplaces Type Gas/Propane
Equipment Dishwasher, ENERGY STAR Dishwasher, ENERGY STAR Refrigerator, Microwave, Range Hood, Stove, Washer, Washer/Dryer Stacked, Water Heater, Disposal, Dryer - Front Loading, Dual Flush Toilets
Furnishings No
Fireplace Y
Window Features Skylights,Screens,Insulated
Appliance Dishwasher, ENERGY STAR Dishwasher, ENERGY STAR Refrigerator, Microwave, Range Hood, Stove, Washer, Washer/Dryer Stacked, Water Heater, Disposal, Dryer - Front Loading, Dual Flush Toilets
Heat Source Natural Gas
Laundry Basement
Exterior
Exterior Feature Porch(es), Deck(s), Terrace
Garage Spaces 1.0
Fence Fully, Wrought Iron, Privacy, Wood
Water Access N
View Trees/Woods, City, Street
Roof Type Slate
Accessibility None
Porch Porch(es), Deck(s), Terrace
Total Parking Spaces 1
Garage N
Building
Lot Description Front Yard, Level, Trees/Wooded
Story 3
Foundation Other
Sewer Public Sewer
Water Public
Architectural Style Transitional, Federal
Level or Stories 3
Additional Building Above Grade, Below Grade
Structure Type Plaster Walls,High,Cathedral Ceilings,Brick,Dry Wall
New Construction N
Schools
School District District Of Columbia Public Schools
Others
Senior Community No
Tax ID 3303//0061
Ownership Fee Simple
SqFt Source Assessor
Security Features Electric Alarm
Horse Property N
Special Listing Condition Standard
Read Less Info
Want to know what your home might be worth? Contact us for a FREE valuation!

Our team is ready to help you sell your home for the highest possible price ASAP

Bought with Kira Epstein Begal • Washington Fine Properties, LLC
"My job is to find and attract mastery-based agents to the office, protect the culture, and make sure everyone is happy! "







