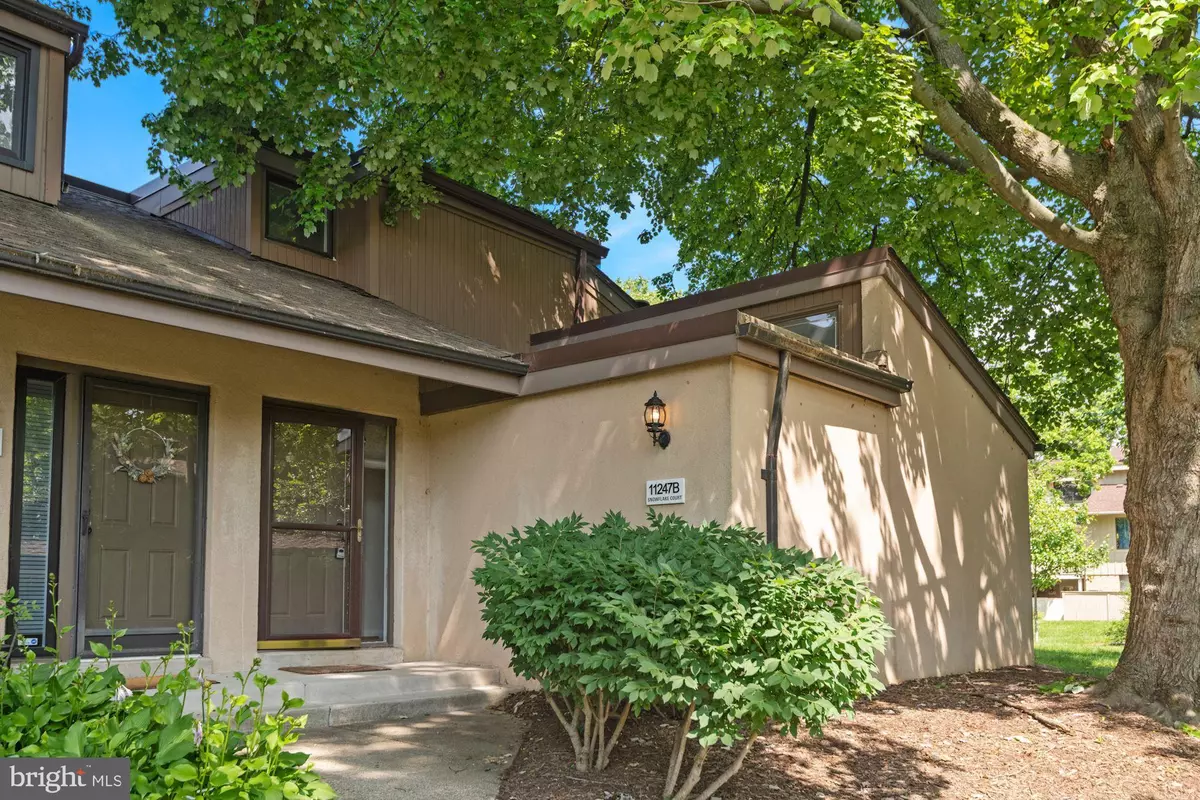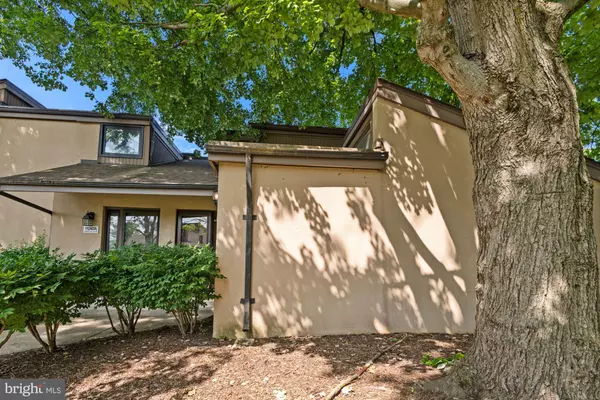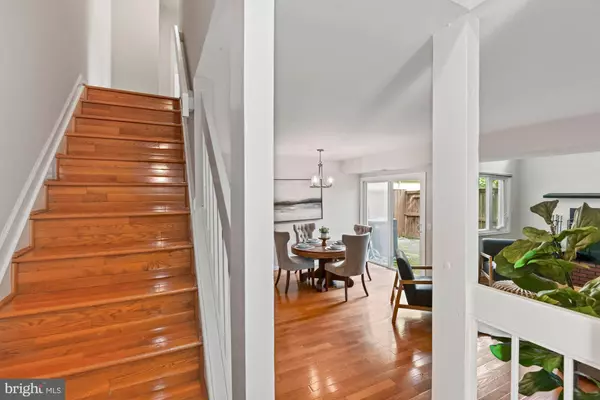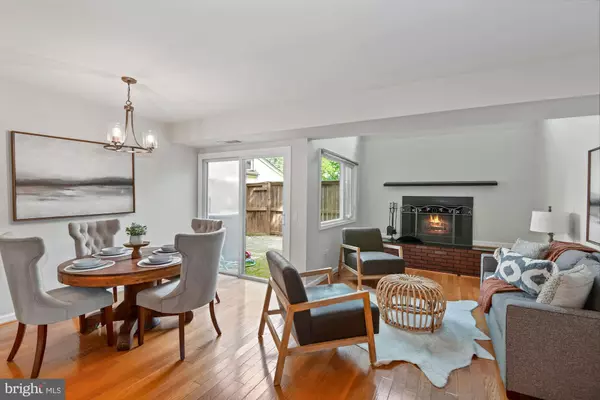$291,000
$275,000
5.8%For more information regarding the value of a property, please contact us for a free consultation.
3 Beds
2 Baths
1,274 SqFt
SOLD DATE : 06/27/2022
Key Details
Sold Price $291,000
Property Type Condo
Sub Type Condo/Co-op
Listing Status Sold
Purchase Type For Sale
Square Footage 1,274 sqft
Price per Sqft $228
Subdivision Village Of Clarys Forest
MLS Listing ID MDHW2016352
Sold Date 06/27/22
Style Contemporary
Bedrooms 3
Full Baths 2
Condo Fees $347/mo
HOA Fees $54/ann
HOA Y/N Y
Abv Grd Liv Area 1,274
Originating Board BRIGHT
Year Built 1974
Annual Tax Amount $3,181
Tax Year 2021
Property Description
Welcome to 11247 Snowflake Ct! Unit #B is a gorgeous, light-filled, move-in ready end townhome with 3 bedrooms and 2 full baths. Gleaming hardwood floors adorn the main level with a dining room and spacious living room featuring vaulted ceilings, plentiful windows, and cozy wood burning fireplace. The updated kitchen features upgraded appliances which were all replaced in 2020. Enjoy the convenience of a main level primary bedroom with huge walk-in closet and en suite bath. Upstairs you will find two additional generous bedrooms and full bath. The back patio with privacy fence provides more space to relax or entertain friends and family. Great location in the heart of Columbia near shopping, dining, recreation, and easy access to all major routes. Schedule your tour today! Please submit offers by 3:00pm on Monday, June 6.
Location
State MD
County Howard
Zoning NT
Rooms
Other Rooms Living Room, Dining Room, Primary Bedroom, Bedroom 2, Bedroom 3, Kitchen, Bathroom 2, Primary Bathroom
Main Level Bedrooms 1
Interior
Interior Features Dining Area, Entry Level Bedroom, Floor Plan - Open, Primary Bath(s), Tub Shower, Upgraded Countertops, Walk-in Closet(s), Wood Floors
Hot Water Electric
Heating Heat Pump(s)
Cooling Central A/C
Fireplaces Number 1
Fireplaces Type Wood
Equipment Built-In Microwave, Dishwasher, Dryer, Oven/Range - Electric, Refrigerator, Stainless Steel Appliances, Washer
Fireplace Y
Appliance Built-In Microwave, Dishwasher, Dryer, Oven/Range - Electric, Refrigerator, Stainless Steel Appliances, Washer
Heat Source Electric
Laundry Main Floor, Has Laundry
Exterior
Exterior Feature Patio(s)
Amenities Available Common Grounds, Pool - Outdoor, Recreational Center, Swimming Pool
Water Access N
Accessibility None
Porch Patio(s)
Garage N
Building
Story 2
Foundation Slab
Sewer Public Sewer
Water Public
Architectural Style Contemporary
Level or Stories 2
Additional Building Above Grade, Below Grade
New Construction N
Schools
School District Howard County Public School System
Others
Pets Allowed Y
HOA Fee Include Common Area Maintenance,Ext Bldg Maint,Management,Pool(s),Recreation Facility,Snow Removal
Senior Community No
Tax ID 1415047968
Ownership Condominium
Special Listing Condition Standard
Pets Allowed No Pet Restrictions
Read Less Info
Want to know what your home might be worth? Contact us for a FREE valuation!

Our team is ready to help you sell your home for the highest possible price ASAP

Bought with Brian L Stanley • Cummings & Co. Realtors
"My job is to find and attract mastery-based agents to the office, protect the culture, and make sure everyone is happy! "







