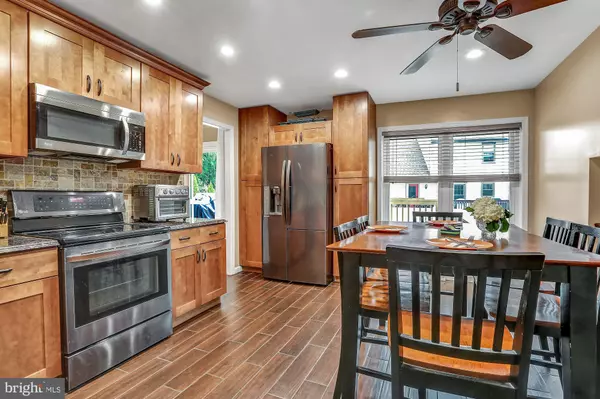$401,000
$399,900
0.3%For more information regarding the value of a property, please contact us for a free consultation.
4 Beds
3 Baths
2,115 SqFt
SOLD DATE : 05/11/2020
Key Details
Sold Price $401,000
Property Type Single Family Home
Sub Type Detached
Listing Status Sold
Purchase Type For Sale
Square Footage 2,115 sqft
Price per Sqft $189
Subdivision Old Mill Woods
MLS Listing ID PABU481580
Sold Date 05/11/20
Style Colonial
Bedrooms 4
Full Baths 2
Half Baths 1
HOA Y/N N
Abv Grd Liv Area 2,115
Originating Board BRIGHT
Year Built 1985
Annual Tax Amount $6,769
Tax Year 2020
Lot Size 0.500 Acres
Acres 0.5
Lot Dimensions 118.00 x 94.00
Property Description
BACK ON THE MARKET AGAIN....Buyer lost their financing......What you will love about this home.....A yard that will free you from spending precious hours mowing the grass, an updated kitchen that is truly the heart and center of the home, multi levels for that privacy that is hard to find in the traditional floor plan. This loved, 4 bedroom 2 1/2 bath l home provides lots of living space....On a fenced lot In a neighborhood that is great for commuting, access to a wonderful state park, medical facilities, good schools and convenient shopping. The beautifully updated eat-in kitchen with pecan Shaker style cabinetry and granite counters overlooks the family room which has a brick wood burning fireplace and access to the screened porch. Adding to the outside entertaining area is a nice deck off the dining room. The second floor hall bath has been recently updated . The master bath has an extra-large walk-in shower. Beautiful floors throughout, convenient laundry and as a bonus, a basement and 1 car garage.
Location
State PA
County Bucks
Area Middletown Twp (10122)
Zoning RA3
Rooms
Other Rooms Living Room, Dining Room, Primary Bedroom, Bedroom 2, Bedroom 3, Bedroom 4, Kitchen, Family Room
Basement Full
Interior
Interior Features Cedar Closet(s), Carpet, Ceiling Fan(s), Crown Moldings, Formal/Separate Dining Room, Kitchen - Eat-In, Pantry, Primary Bath(s), Skylight(s), Tub Shower, Upgraded Countertops, Wood Floors, Breakfast Area, Family Room Off Kitchen, Floor Plan - Open, Kitchen - Gourmet, Kitchen - Table Space, Recessed Lighting
Hot Water Electric
Heating Forced Air
Cooling Central A/C
Flooring Ceramic Tile, Hardwood, Partially Carpeted
Fireplaces Number 1
Fireplaces Type Wood, Brick
Equipment Built-In Microwave, Built-In Range, Dishwasher, Disposal, Dryer, Dual Flush Toilets, Icemaker, Microwave, Oven - Self Cleaning, Refrigerator, Stainless Steel Appliances, Washer, Water Heater
Furnishings No
Fireplace Y
Appliance Built-In Microwave, Built-In Range, Dishwasher, Disposal, Dryer, Dual Flush Toilets, Icemaker, Microwave, Oven - Self Cleaning, Refrigerator, Stainless Steel Appliances, Washer, Water Heater
Heat Source Oil
Laundry Main Floor
Exterior
Parking Features Garage - Front Entry, Garage Door Opener, Inside Access
Garage Spaces 1.0
Fence Vinyl, Fully
Utilities Available Cable TV
Water Access N
Roof Type Shingle
Accessibility None
Attached Garage 1
Total Parking Spaces 1
Garage Y
Building
Lot Description Corner
Story 3+
Sewer Public Sewer
Water Public
Architectural Style Colonial
Level or Stories 3+
Additional Building Above Grade, Below Grade
New Construction N
Schools
High Schools Neshaminy
School District Neshaminy
Others
Senior Community No
Tax ID 22-025-109
Ownership Fee Simple
SqFt Source Assessor
Acceptable Financing Cash, Conventional, FHA, VA
Listing Terms Cash, Conventional, FHA, VA
Financing Cash,Conventional,FHA,VA
Special Listing Condition Standard
Read Less Info
Want to know what your home might be worth? Contact us for a FREE valuation!

Our team is ready to help you sell your home for the highest possible price ASAP

Bought with Drew DeMarco • CB Realty One
"My job is to find and attract mastery-based agents to the office, protect the culture, and make sure everyone is happy! "







