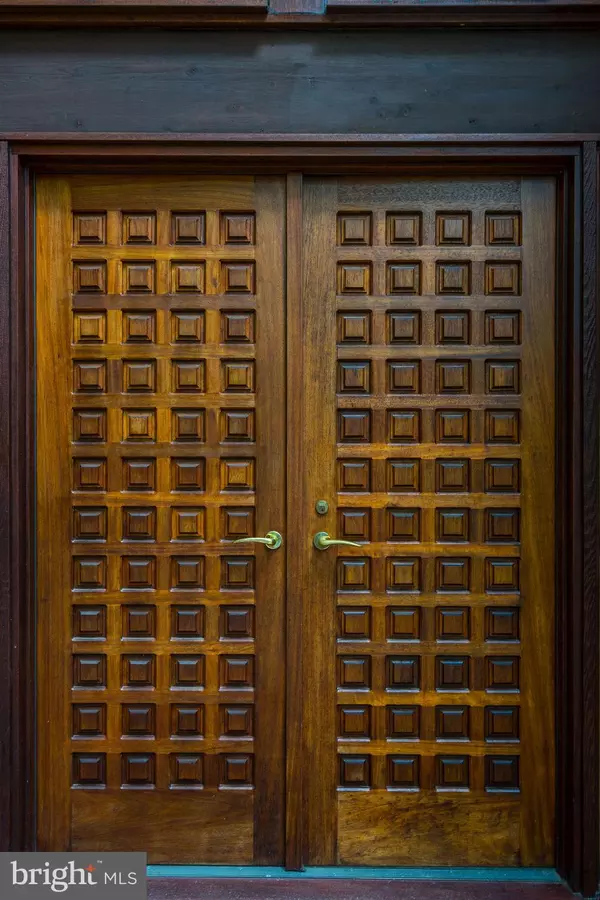$1,192,736
$1,337,900
10.9%For more information regarding the value of a property, please contact us for a free consultation.
3 Beds
3 Baths
4,000 SqFt
SOLD DATE : 07/01/2020
Key Details
Sold Price $1,192,736
Property Type Single Family Home
Sub Type Detached
Listing Status Sold
Purchase Type For Sale
Square Footage 4,000 sqft
Price per Sqft $298
Subdivision Jefferson Run Manor
MLS Listing ID VAFX1093166
Sold Date 07/01/20
Style Other
Bedrooms 3
Full Baths 2
Half Baths 1
HOA Y/N N
Abv Grd Liv Area 2,000
Originating Board BRIGHT
Year Built 1989
Annual Tax Amount $12,811
Tax Year 2020
Lot Size 5.000 Acres
Acres 5.0
Property Description
Prepper Ready Ultimate Getaway. A single-entry road brings you to this secluded home will allow you plenty of acreage to enjoy outside, in the event of almost any emergency and is off grid ready. Options are endless: gardens, free wood fuel sources, farm ready with 500 feet of wood fence on one side, cleared land for a barn, greenhouse, etc. Besides being a fantastic private home, while being next to an urban area, this home has a mid-century modern/contemporary architectural style. This 5-acre homestead is a certified wildlife habitat. An oversized detached brick garage, with attic, provides possibilities for adding on above a home office. This stunning Acorn Deck house is impressive immediately upon entry. The builder has an impressive list of customers to include The White House. The 23 foot cathedral ceilings reveal walls of windows to fill the welcoming great room with light and offer a view into the gorgeous surroundings that lay beyond the dual sliding doors onto the back deck. Solid oak doors and mahogany windows are found throughout the home, 2 BigAss Fans in the great room save $ in cooling/heating. A massive two-sided brick fireplace stretches from the recently refinished hardwood floors to the planked ceilings, showcase the exquisite craftsmanship that went into creating this artful residence. The gourmet kitchen, formal dining room and sunroom all connect to the great room, each with its own unique setting and views out into nature. Soak up the light each morning in the sunroom, the perfect place for relaxation. Large windows and skylight in the kitchen provide light and full view of front and side lawn; state of the art stainless appliances are a chef s dream. There are lots of extra storage space in the high ceiling deep walk-in pantry, useful desk area and a pocket door leading to great room; a powder room is conveniently located. The dining room offers ample space for a large table and convenience with the connected floorplan to great room and sunroom and unique passthrough feature and swing door connecting with the kitchen. Adjacent to the great room is the master suite which overlooks the indoor saltwater heated lap therapeutic pool, with a convenient and elegant spiral Mahogany staircase leading directly from the master suite down to the pool deck, is perfect for exercise equipment. Stunning three-story high walls of windows on 3 sides and a double-sided arched brick fireplace, high ceiling huge walk-in closet and Safe Room. An exceptional master bath with cedar walls, skylight completes this one-of-a-kind bedroom suite, one of the showpieces of this remarkable home with brand-new porcelain tile floor, large whirlpool tub, separate shower enclosure, all with stunning views into your own private forest. Downstairs impressive high ceilings, massive windows and brand-new LVP waterproof floors throughout, two bedrooms, both very large in size. Large open bright recreation room with 2 sets of sliding glass doors connecting the pool area with bedrooms, bathroom and Deck-Undercover brick patio. The full bathroom has a separate dressing room and an enclosed steam sauna. 2 furnaces with dual heating systems: wood boiler/oil heat; New AC unit, wood boiler heated pool; emergency generator ready. You will never be out of water, heat or electricity. From the lower level, the land is accessible via walk-out patio, or pool area, to experience the endless possibilities on the grounds. This custom home is unrivaled not only in setting, but also with its signature design, innovative upgrades such as the 90% heat reflective, energy efficient TPO roof, outdoor wood boiler to heat water and home. This property has the features everyone highly values today; A secure, and private country setting in a luxurious getaway next to an urban locale. The best of two worlds. You will be self-sufficient, yet near ESSENTIAL businesses. If this is IMPORTANT to you, then this is the home for you.
Location
State VA
County Fairfax
Zoning 100
Rooms
Basement Daylight, Full, Connecting Stairway, Full, Fully Finished, Heated, Improved, Interior Access, Outside Entrance, Rear Entrance, Side Entrance, Walkout Level, Windows
Main Level Bedrooms 1
Interior
Heating Forced Air
Cooling Central A/C
Fireplaces Number 2
Fireplaces Type Double Sided
Equipment Dishwasher, Disposal, Dryer, Microwave, Oven/Range - Gas, Refrigerator, Stove, Washer - Front Loading
Fireplace Y
Appliance Dishwasher, Disposal, Dryer, Microwave, Oven/Range - Gas, Refrigerator, Stove, Washer - Front Loading
Heat Source Wood, Oil
Laundry Dryer In Unit, Washer In Unit
Exterior
Parking Features Garage - Front Entry
Garage Spaces 2.0
Water Access N
View Trees/Woods
Accessibility None
Total Parking Spaces 2
Garage Y
Building
Story 2
Sewer On Site Septic, Septic = # of BR, Septic Exists
Water Well
Architectural Style Other
Level or Stories 2
Additional Building Above Grade, Below Grade
New Construction N
Schools
Elementary Schools Great Falls
Middle Schools Cooper
High Schools Langley
School District Fairfax County Public Schools
Others
Senior Community No
Tax ID 0033 08 0005
Ownership Fee Simple
SqFt Source Assessor
Horse Property N
Special Listing Condition Standard
Read Less Info
Want to know what your home might be worth? Contact us for a FREE valuation!

Our team is ready to help you sell your home for the highest possible price ASAP

Bought with Samantha V. Fisher • Keller Williams Realty
"My job is to find and attract mastery-based agents to the office, protect the culture, and make sure everyone is happy! "







