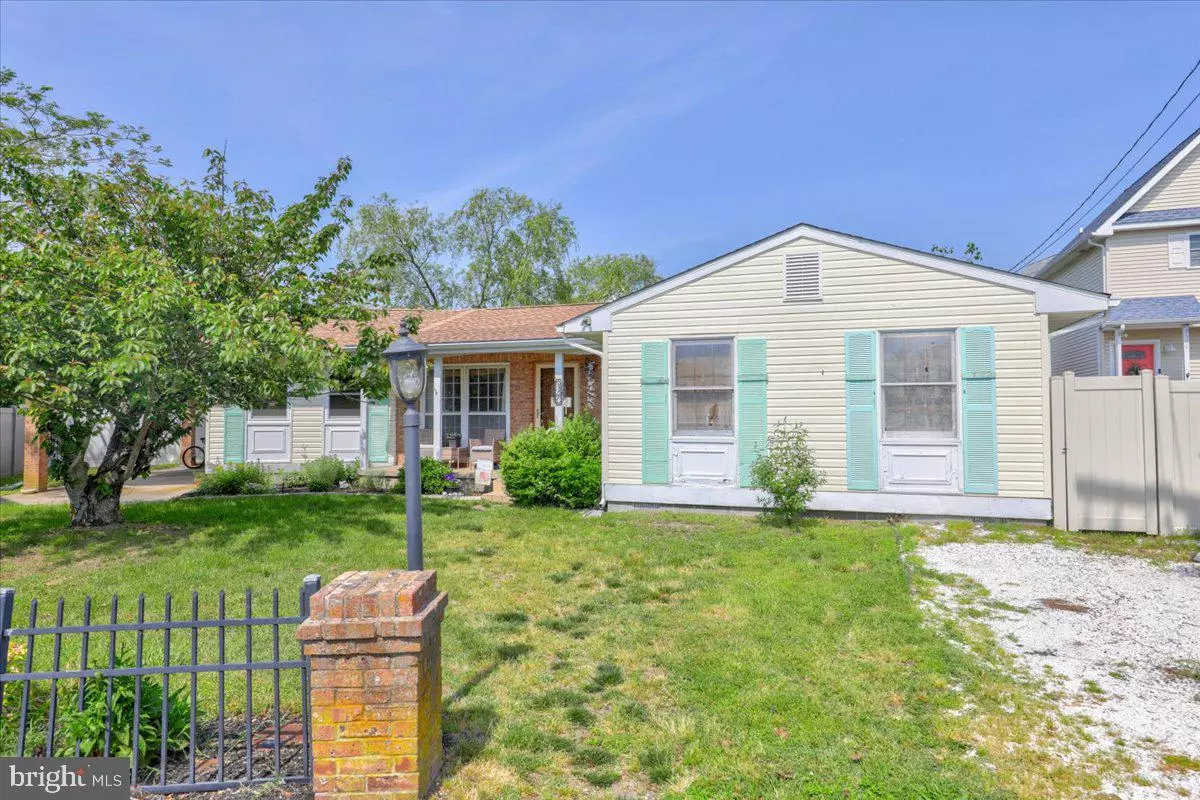$415,000
$454,900
8.8%For more information regarding the value of a property, please contact us for a free consultation.
3 Beds
3 Baths
1,541 SqFt
SOLD DATE : 08/31/2022
Key Details
Sold Price $415,000
Property Type Single Family Home
Sub Type Detached
Listing Status Sold
Purchase Type For Sale
Square Footage 1,541 sqft
Price per Sqft $269
Subdivision Bayshore Estates
MLS Listing ID MDWO2008202
Sold Date 08/31/22
Style Bungalow,Ranch/Rambler
Bedrooms 3
Full Baths 2
Half Baths 1
HOA Y/N N
Abv Grd Liv Area 1,541
Originating Board BRIGHT
Year Built 1967
Annual Tax Amount $4,380
Tax Year 2022
Lot Size 7,332 Sqft
Acres 0.17
Lot Dimensions 0.00 x 0.00
Property Description
Single family home bayside at the end of a small cul-de-sac, no HOA/condo fees, and lots of space to spread out--what more could you ask for! Better yet, daily bike rides on the boardwalk could be in your future with this home located only 2 blocks off Coastal Highway and an easy walk to the beach in the 28th St area. The home offers 3 generously sized bedrooms, 2 full baths and one half bath, a living room, eat-in kitchen, a large family room with gas fireplace, and laundry room with pantry space. New roof in 2020, 4 windows replaced in '22, new luxury vinyl plank flooring in living room and dining room in '21, and new carpet in hallway/2 bedrooms in '21. Outside there is a nice sized back deck with direct natural gas hook up for a grill, fenced in back yard with vinyl privacy fencing, a detached shed, a carport, an attached shed and a beach shower (plus some yard space!). Sold as-is. Schedule now to see this property!
Location
State MD
County Worcester
Area Bayside Interior (83)
Zoning R-2
Direction East
Rooms
Other Rooms Living Room, Family Room
Main Level Bedrooms 3
Interior
Interior Features Attic, Carpet, Ceiling Fan(s), Combination Kitchen/Dining, Floor Plan - Open, Pantry, Stall Shower, Tub Shower
Hot Water Natural Gas
Heating Heat Pump(s)
Cooling Central A/C
Fireplaces Number 1
Fireplaces Type Gas/Propane
Equipment Built-In Microwave, Dishwasher, Disposal, Dryer, Exhaust Fan, Oven/Range - Gas, Refrigerator, Washer, Water Heater
Furnishings No
Fireplace Y
Appliance Built-In Microwave, Dishwasher, Disposal, Dryer, Exhaust Fan, Oven/Range - Gas, Refrigerator, Washer, Water Heater
Heat Source Electric
Laundry Dryer In Unit, Washer In Unit
Exterior
Exterior Feature Deck(s)
Garage Spaces 3.0
Fence Privacy, Vinyl, Rear
Utilities Available Natural Gas Available
Water Access N
Roof Type Shingle
Street Surface Paved
Accessibility 2+ Access Exits
Porch Deck(s)
Total Parking Spaces 3
Garage N
Building
Lot Description Cul-de-sac
Story 1
Foundation Crawl Space
Sewer Public Sewer
Water Public
Architectural Style Bungalow, Ranch/Rambler
Level or Stories 1
Additional Building Above Grade, Below Grade
New Construction N
Schools
Elementary Schools Ocean City
Middle Schools Stephen Decatur
High Schools Stephen Decatur
School District Worcester County Public Schools
Others
Senior Community No
Tax ID 2410047625
Ownership Fee Simple
SqFt Source Assessor
Special Listing Condition Standard
Read Less Info
Want to know what your home might be worth? Contact us for a FREE valuation!

Our team is ready to help you sell your home for the highest possible price ASAP

Bought with Lauren W Bunting • Keller Williams Realty Delmarva
"My job is to find and attract mastery-based agents to the office, protect the culture, and make sure everyone is happy! "







