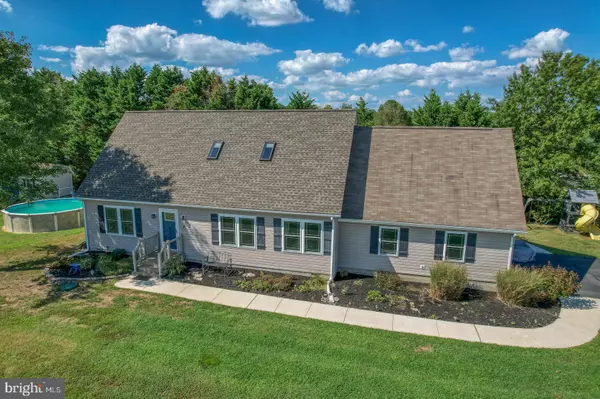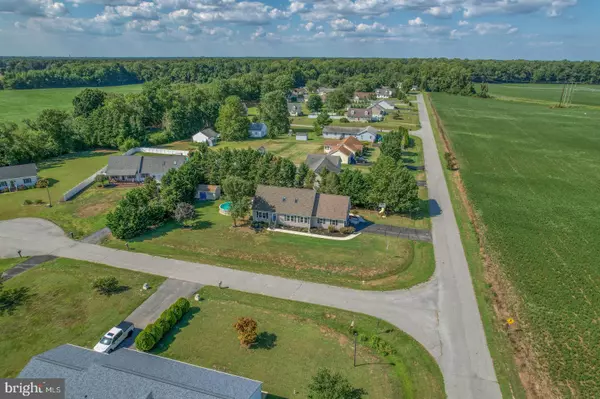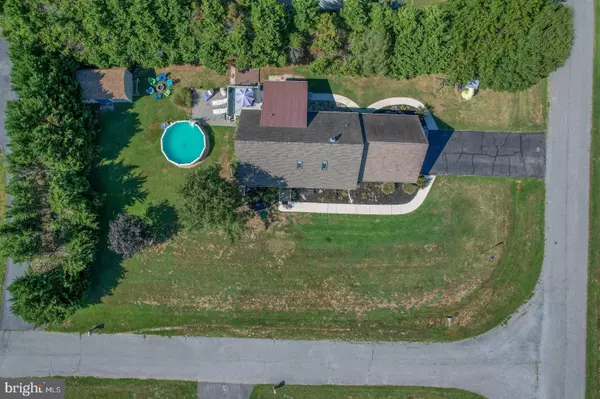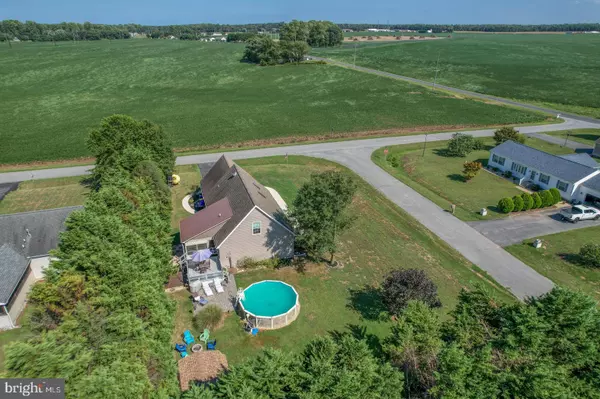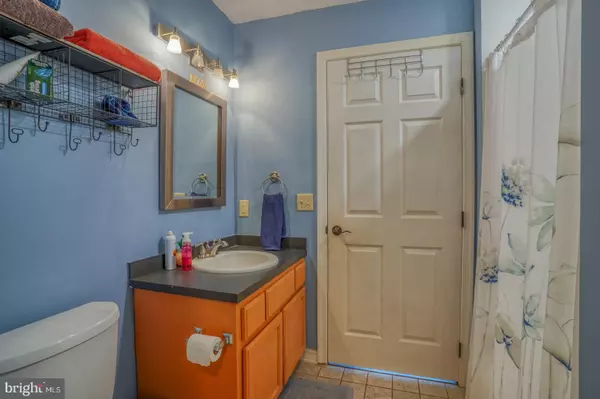$420,500
$399,900
5.2%For more information regarding the value of a property, please contact us for a free consultation.
3 Beds
3 Baths
2,250 SqFt
SOLD DATE : 10/05/2022
Key Details
Sold Price $420,500
Property Type Single Family Home
Sub Type Detached
Listing Status Sold
Purchase Type For Sale
Square Footage 2,250 sqft
Price per Sqft $186
Subdivision Starlight Meadows
MLS Listing ID DESU2028450
Sold Date 10/05/22
Style Other
Bedrooms 3
Full Baths 3
HOA Fees $8/ann
HOA Y/N Y
Abv Grd Liv Area 2,250
Originating Board BRIGHT
Year Built 1998
Annual Tax Amount $965
Tax Year 2022
Lot Size 0.440 Acres
Acres 0.44
Lot Dimensions 175.00 x 110.00
Property Description
Live the coastal lifestyle in this home on almost a 1/2 acre, convenient to Route one. 3 bedroom 3 full bath. Milton offers tranquility just minutes from the beaches. Featuring a tiled foyer leading to the living room, a spacious kitchen and dining area with gleaming flooring, bright cabinetry and stainless appliances. Screened in porch and deck are perfect for relaxing or hanging out. There is a pool for those hot summer days also! The first floor has an owners suite including a spa bath with shower and whirlpool tub, and an additional bedroom/office with full bath. Second floor offers 3 generous sized rooms and a full bath. Close to historic downtown Milton, the bay beaches, and all the shopping, dining and entertainment Lewes and Rehoboth Beach have to offer.
Location
State DE
County Sussex
Area Broadkill Hundred (31003)
Zoning AR-1
Rooms
Main Level Bedrooms 1
Interior
Interior Features Bar, Carpet, Breakfast Area, Ceiling Fan(s), Combination Kitchen/Dining, Entry Level Bedroom, Family Room Off Kitchen, Pantry, Recessed Lighting, Soaking Tub
Hot Water Electric
Heating Heat Pump(s)
Cooling Central A/C
Flooring Carpet, Engineered Wood, Tile/Brick
Equipment Dishwasher, Dryer, Exhaust Fan, Stove, Washer, Water Heater
Appliance Dishwasher, Dryer, Exhaust Fan, Stove, Washer, Water Heater
Heat Source Electric
Exterior
Parking Features Garage - Side Entry, Garage Door Opener
Garage Spaces 2.0
Pool Above Ground
Utilities Available Electric Available, Cable TV Available
Water Access N
Roof Type Architectural Shingle
Accessibility 2+ Access Exits, Level Entry - Main
Attached Garage 2
Total Parking Spaces 2
Garage Y
Building
Story 2
Foundation Permanent, Crawl Space
Sewer On Site Septic
Water Well
Architectural Style Other
Level or Stories 2
Additional Building Above Grade, Below Grade
Structure Type Dry Wall
New Construction N
Schools
School District Cape Henlopen
Others
Pets Allowed Y
Senior Community No
Tax ID 235-07.00-210.00
Ownership Fee Simple
SqFt Source Assessor
Acceptable Financing FHA, Cash, Conventional, VA
Listing Terms FHA, Cash, Conventional, VA
Financing FHA,Cash,Conventional,VA
Special Listing Condition Standard
Pets Allowed Cats OK, Dogs OK
Read Less Info
Want to know what your home might be worth? Contact us for a FREE valuation!

Our team is ready to help you sell your home for the highest possible price ASAP

Bought with Claudia C. Sosa-Ducote • The Lisa Mathena Group, Inc.
"My job is to find and attract mastery-based agents to the office, protect the culture, and make sure everyone is happy! "



