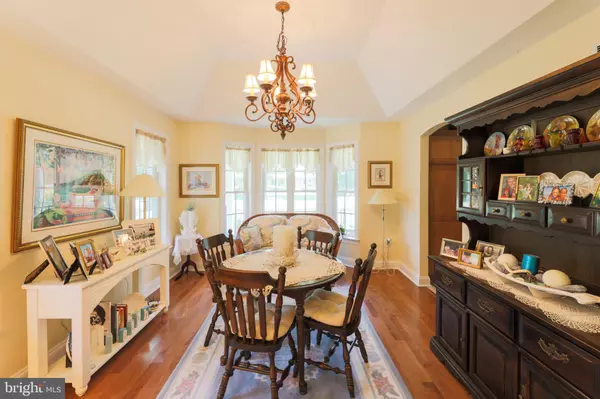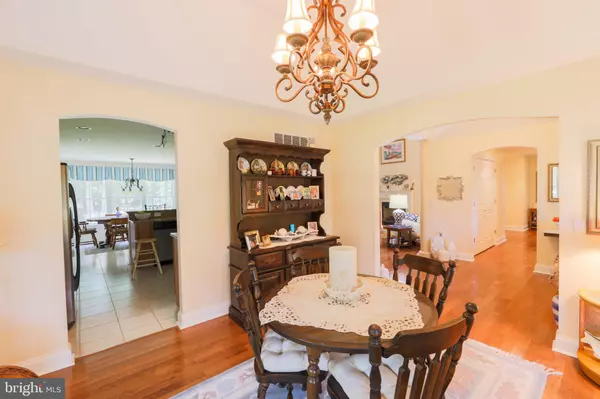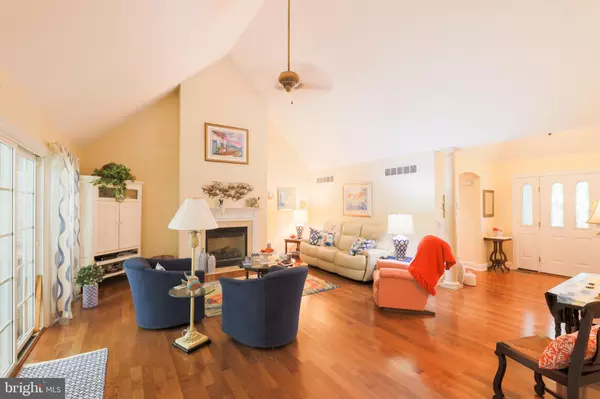$599,000
$599,000
For more information regarding the value of a property, please contact us for a free consultation.
3 Beds
3 Baths
2,639 SqFt
SOLD DATE : 08/27/2021
Key Details
Sold Price $599,000
Property Type Single Family Home
Sub Type Detached
Listing Status Sold
Purchase Type For Sale
Square Footage 2,639 sqft
Price per Sqft $226
Subdivision Red Fox Run
MLS Listing ID DESU184728
Sold Date 08/27/21
Style Contemporary,Craftsman
Bedrooms 3
Full Baths 2
Half Baths 1
HOA Fees $41/ann
HOA Y/N Y
Abv Grd Liv Area 2,639
Originating Board BRIGHT
Year Built 2004
Annual Tax Amount $2,009
Tax Year 2020
Lot Size 0.960 Acres
Acres 0.96
Lot Dimensions 261.71 x 39.27 x 124.74 x 286.71 x 149.74
Property Description
Magnificent home in Milton! This corner lot contemporary 2-story home touts skylights, bay windows, vaulted ceilings, and spectacular open concept floor plan. Striking pigeon gray siding accented with ocean blue shutters 3 BRs/2½ bath over 2,500 sq. ft. home is tucked in community of Red Fox Run, nestled between Rt. 1/Rt. 113. Breathtaking landscaping is statement making! Shrubs and hedges edge brick trimmed wrap-around sprawling covered front porch that looks to mature tree-dotted front lawn. Driveway leads to side-entry, 2-car garage, preserving front-faced home's curb appeal! Step into foyer with soaring ceilings and light-infused space beyond, and clear views through home to back wall. Golden, polished wide-planked hardwood floors are throughout most of main level, while circular layout connects main rooms, offering easy-flow floor plan. Foyer offers side wall, where sofa table/2 chairs fit nicely. 2 grand columns announce entrance into spacious, sun filled LR/FR and set elegant, upscale tone. Vibrantly colored couches, area rugs and pillows adorn huge space, made larger and lighter by vaulted ceiling, cherry ceiling fan and myriad of windows. Bump-out floor-to-ceiling wall is home to gas FP, 2 alcoves on either side of FP offer space for hutch/end tables and mix of windows/glass sliders span back wall. Open to LR/FR is gorgeous gourmet kitchen! Hardwood floors are replaced with beautiful ceramic tile, yet light wood is echoed in maple cabinets. Room above cabinets offer snippets of trailing vines and greenery, brilliantly colored bottles and vases and remembered mementos! Granite countertops are paired with SS appliances. Angled 2-tiered breakfast bar with stools cleverly has dual sink below that looks out to adjoining LR/FR, keeping cook engaged with ongoing conversation. 2-tiered countertop is repeated on opposite side with defined desk area, perfect for catching up on mail and messages. Adjacent to main kitchen is delightful morning room enveloped in 2 walls of windows. This bump-out, tile-floored nook is set off from main kitchen thanks to transition in flooring and presents extended fabulous footage. Kitchen wraps back around to front of home and formal DR, where dining space is sweeping, entrance from foyer is oversized and arc-shaped and walk-in bay window adds drama and natural light. 1st-floor primary suite is divine, taking its cue from main space and mimics vaulted ceiling with ceiling fan and fuses it with dune-color carpeting, while trio of windows contributes to already light ambiance. Walk-in closet boasts ample room for must-haves and have-to-haves! From shirts and shorts to sweats and sweaters, and bathing suits and baseball hats to coats and cold-weather accessories, there is abundant room for year-round items! Primary bath continues theme of maple cabinets with dual-sink maple vanity with cabinets flanking drawers and expansive maple trimmed mirror. Palladian window is perched above ceramic tiled jacuzzi, while shower is tucked in corner. Upper floor also has luxurious touch! There are 2 secondary BRs with 1 BR that boasts Palladian window, vaulted ceiling and 2 DD closets. BRs share tiled floored Jack-and-Jill bath of white cabinets, gray countertops and pewter hardware. Bonus room is bonus space! Huge room features angled ceiling, mini-Palladian window and sand-colored carpeting. Create rec room of collection of couches and chairs, exercise area with array of equipment or playroom for toddler's toys! Awesome extra space! Off morning room is back sun porch and splendid space! Vaulted ceiling with skylight and ceiling fan keeps this casual space cool and sun-splashed, while room's sheer size allows for dining area and conversation nook, connected by 2 matching rugs. Enjoy outside ambiance with covered comfort! Backyard is blend of bountiful sun and smattering of shade. Go-to place for outdoor BBQs and fun get-togethers. Mins. from beaches/everyday life! Remarkable living on Red Fox Lane!
Location
State DE
County Sussex
Area Broadkill Hundred (31003)
Zoning MR
Rooms
Other Rooms Dining Room, Primary Bedroom, Bedroom 2, Bedroom 1, Screened Porch
Main Level Bedrooms 3
Interior
Interior Features Breakfast Area, Carpet, Dining Area, Entry Level Bedroom, Floor Plan - Open, Kitchen - Gourmet, Primary Bath(s), Recessed Lighting, Skylight(s), Upgraded Countertops, Walk-in Closet(s)
Hot Water Electric
Heating Forced Air, Zoned
Cooling Central A/C
Fireplaces Number 1
Fireplaces Type Gas/Propane, Mantel(s)
Equipment Built-In Microwave, Dishwasher, Disposal, Dryer, Oven/Range - Electric, Stainless Steel Appliances, Washer, Water Heater
Fireplace Y
Window Features Bay/Bow,Screens,Skylights
Appliance Built-In Microwave, Dishwasher, Disposal, Dryer, Oven/Range - Electric, Stainless Steel Appliances, Washer, Water Heater
Heat Source Propane - Leased
Laundry Main Floor
Exterior
Exterior Feature Porch(es), Screened, Wrap Around
Parking Features Inside Access
Garage Spaces 2.0
Water Access N
View Garden/Lawn, Trees/Woods
Roof Type Architectural Shingle
Accessibility None
Porch Porch(es), Screened, Wrap Around
Attached Garage 2
Total Parking Spaces 2
Garage Y
Building
Lot Description Corner, Front Yard, Landscaping, Partly Wooded, Private, Rear Yard
Story 2
Foundation Crawl Space
Sewer On Site Septic
Water Well
Architectural Style Contemporary, Craftsman
Level or Stories 2
Additional Building Above Grade, Below Grade
New Construction N
Schools
School District Cape Henlopen
Others
HOA Fee Include Common Area Maintenance,Road Maintenance,Snow Removal
Senior Community No
Tax ID 235-22.00-628.00
Ownership Fee Simple
SqFt Source Assessor
Acceptable Financing Conventional, Cash
Listing Terms Conventional, Cash
Financing Conventional,Cash
Special Listing Condition Standard
Read Less Info
Want to know what your home might be worth? Contact us for a FREE valuation!

Our team is ready to help you sell your home for the highest possible price ASAP

Bought with Nitan Soni • Coldwell Banker Resort Realty - Rehoboth
"My job is to find and attract mastery-based agents to the office, protect the culture, and make sure everyone is happy! "







