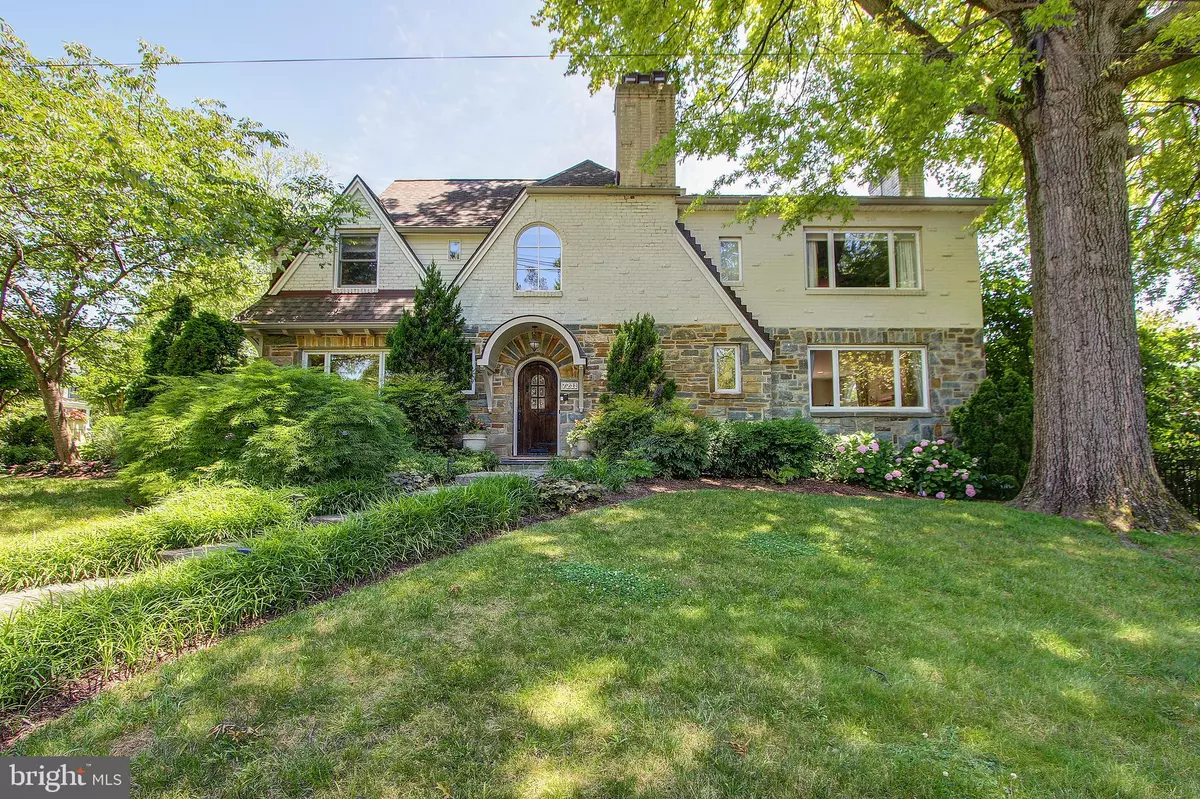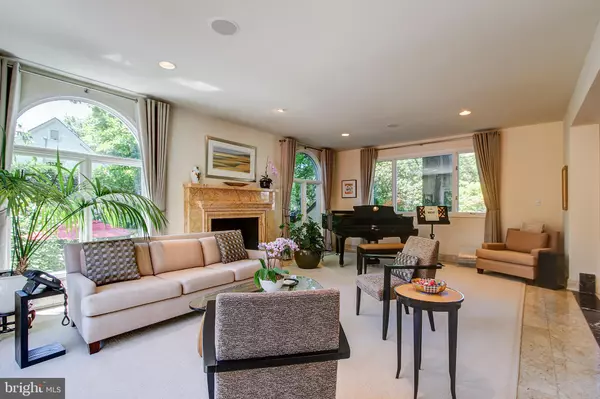$2,300,000
$2,250,000
2.2%For more information regarding the value of a property, please contact us for a free consultation.
4 Beds
5 Baths
3,193 SqFt
SOLD DATE : 08/23/2021
Key Details
Sold Price $2,300,000
Property Type Single Family Home
Sub Type Detached
Listing Status Sold
Purchase Type For Sale
Square Footage 3,193 sqft
Price per Sqft $720
Subdivision Edgemoor
MLS Listing ID MDMC2000850
Sold Date 08/23/21
Style Colonial
Bedrooms 4
Full Baths 4
Half Baths 1
HOA Y/N N
Abv Grd Liv Area 2,393
Originating Board BRIGHT
Year Built 1934
Annual Tax Amount $19,769
Tax Year 2020
Lot Size 8,199 Sqft
Acres 0.19
Property Description
Welcome to 7211 Fairfax Rd, a rare opportunity to join the highly distinguished Edgemoor community. This home was created with a designer's attention to detail. This house is perfect for anyone looking to entertain or relax in a serene setting. Once in the front door you will be impressed with the open layout of the main level. The two story foyer leads to the impressive living room and banquet sized dining room. The stately living room will surely become the center of entertainment in your home with its stunning layout and vibrant views of the garden. This home has a must-see kitchen that features all the best stainless steel appliances and an intimate wrap around kitchen nook which is perfect for grabbing a small snack or a family dinner. The upper level primary bedroom has a unique layout that features not two but three closet spaces that will surely accommodate all your needs. The primary bath is yet another breathtaking feature of this home, it comes complete with elegant marble throughout and a spa-inspired design. There are two additional bedrooms and baths on this level. The lower level is where you will find an additional bedroom and lots of space for storage, exercising or a home office. This home presents a unique opportunity to live in one of the most sought after communities in our area and benefit from the top tier education, unbeatable shopping and dining options, and easy access to major commuter routes.
Location
State MD
County Montgomery
Zoning R60
Rooms
Basement Connecting Stairway, Full, Fully Finished, Heated, Improved, Interior Access, Windows
Interior
Interior Features Breakfast Area, Butlers Pantry, Built-Ins, Ceiling Fan(s), Crown Moldings, Dining Area, Walk-in Closet(s), Wood Floors
Hot Water Natural Gas
Heating Forced Air
Cooling Central A/C, Ceiling Fan(s), Multi Units
Flooring Marble, Carpet
Fireplaces Number 2
Fireplaces Type Marble, Mantel(s)
Equipment Cooktop, Dishwasher, Disposal, Dryer, Icemaker, Oven - Wall, Refrigerator, Stainless Steel Appliances, Washer
Fireplace Y
Appliance Cooktop, Dishwasher, Disposal, Dryer, Icemaker, Oven - Wall, Refrigerator, Stainless Steel Appliances, Washer
Heat Source Natural Gas
Laundry Has Laundry, Lower Floor
Exterior
Garage Spaces 2.0
Water Access N
View Garden/Lawn
Accessibility None
Total Parking Spaces 2
Garage N
Building
Story 3
Sewer Public Sewer
Water Public
Architectural Style Colonial
Level or Stories 3
Additional Building Above Grade, Below Grade
New Construction N
Schools
Elementary Schools Bethesda
Middle Schools Westland
High Schools Bethesda-Chevy Chase
School District Montgomery County Public Schools
Others
Senior Community No
Tax ID 160700487548
Ownership Fee Simple
SqFt Source Assessor
Special Listing Condition Standard
Read Less Info
Want to know what your home might be worth? Contact us for a FREE valuation!

Our team is ready to help you sell your home for the highest possible price ASAP

Bought with Cynthia L. Howar • Washington Fine Properties, LLC
"My job is to find and attract mastery-based agents to the office, protect the culture, and make sure everyone is happy! "







