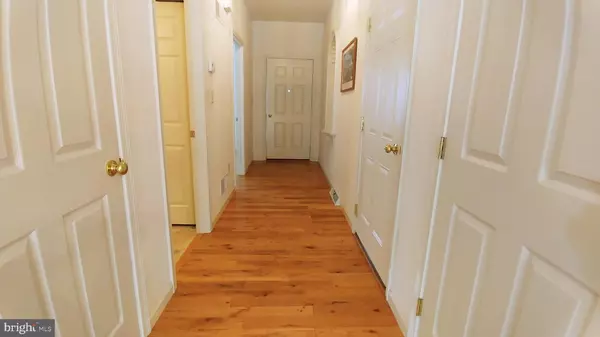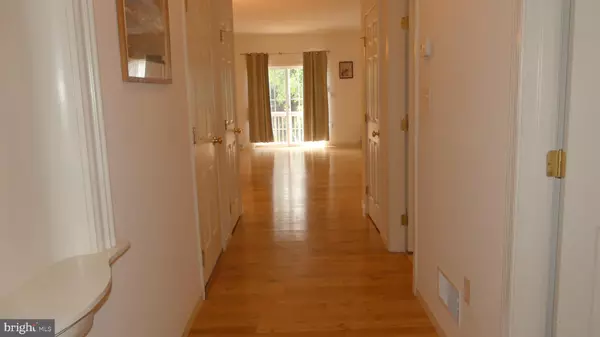$165,000
$168,000
1.8%For more information regarding the value of a property, please contact us for a free consultation.
2 Beds
2 Baths
1,163 SqFt
SOLD DATE : 10/29/2020
Key Details
Sold Price $165,000
Property Type Single Family Home
Sub Type Twin/Semi-Detached
Listing Status Sold
Purchase Type For Sale
Square Footage 1,163 sqft
Price per Sqft $141
Subdivision Creekside Village
MLS Listing ID PAYK143006
Sold Date 10/29/20
Style Ranch/Rambler
Bedrooms 2
Full Baths 2
HOA Fees $60/mo
HOA Y/N Y
Abv Grd Liv Area 1,163
Originating Board BRIGHT
Year Built 2006
Annual Tax Amount $4,782
Tax Year 2020
Lot Size 6,648 Sqft
Acres 0.15
Property Description
Come see this attractive semi-detached with convenient one-floor living. Upon entering you will appreciate fine-looking hardwood floors throughout; open floor plan with high ceilings; large superior wall basement with full bath rough-in plumbing, sump pump and perfect for a large sized family room; private rear deck with retractable awning; and convenient first floor laundry. This property also offers a large master suite with master bath and walk-in closet plus an additional bedroom and full bath. Want additional living area? Look no further than the superior wall basement system with bilco door to the outside; you can double the living area! The large two-car garage allows for extra storage. This is a great property to call home!
Location
State PA
County York
Area Dover Twp (15224)
Zoning RESIDENTIAL
Rooms
Other Rooms Living Room, Dining Room, Primary Bedroom, Bedroom 2, Kitchen, Basement, Foyer, Bathroom 2, Primary Bathroom
Basement Full, Outside Entrance, Poured Concrete, Rough Bath Plumb, Unfinished, Sump Pump
Main Level Bedrooms 2
Interior
Interior Features Combination Dining/Living, Primary Bath(s), Ceiling Fan(s), Entry Level Bedroom, Floor Plan - Open, Stall Shower, Tub Shower, Walk-in Closet(s), Window Treatments, Wood Floors, Water Treat System
Hot Water Natural Gas
Heating Forced Air
Cooling Central A/C
Flooring Hardwood, Vinyl
Equipment Built-In Microwave, Dishwasher, Oven - Self Cleaning, Dryer - Front Loading, Disposal, Oven/Range - Gas, Refrigerator, Washer - Front Loading
Furnishings No
Fireplace N
Window Features Double Pane,Insulated,Low-E
Appliance Built-In Microwave, Dishwasher, Oven - Self Cleaning, Dryer - Front Loading, Disposal, Oven/Range - Gas, Refrigerator, Washer - Front Loading
Heat Source Natural Gas
Laundry Main Floor, Dryer In Unit, Washer In Unit
Exterior
Exterior Feature Deck(s), Porch(es)
Parking Features Garage Door Opener, Garage - Front Entry
Garage Spaces 4.0
Utilities Available Cable TV, Electric Available, Natural Gas Available, Phone, Sewer Available, Under Ground, Water Available
Water Access N
View Trees/Woods
Roof Type Architectural Shingle
Accessibility 2+ Access Exits, Doors - Swing In, Level Entry - Main
Porch Deck(s), Porch(es)
Road Frontage Boro/Township
Attached Garage 2
Total Parking Spaces 4
Garage Y
Building
Lot Description Cul-de-sac
Story 1
Foundation Concrete Perimeter
Sewer Public Sewer
Water Public
Architectural Style Ranch/Rambler
Level or Stories 1
Additional Building Above Grade, Below Grade
Structure Type Cathedral Ceilings,Dry Wall,9'+ Ceilings
New Construction N
Schools
Elementary Schools Weigelstown
Middle Schools Dover Area Intrmd
High Schools Dover Area
School District Dover Area
Others
HOA Fee Include Lawn Maintenance,Snow Removal
Senior Community No
Tax ID 24-000-33-0028-00-00000
Ownership Fee Simple
SqFt Source Assessor
Security Features Smoke Detector
Acceptable Financing FHA, Conventional, Cash, USDA, VA
Listing Terms FHA, Conventional, Cash, USDA, VA
Financing FHA,Conventional,Cash,USDA,VA
Special Listing Condition Standard
Read Less Info
Want to know what your home might be worth? Contact us for a FREE valuation!

Our team is ready to help you sell your home for the highest possible price ASAP

Bought with Judy A Henry • Berkshire Hathaway HomeServices Homesale Realty

"My job is to find and attract mastery-based agents to the office, protect the culture, and make sure everyone is happy! "







