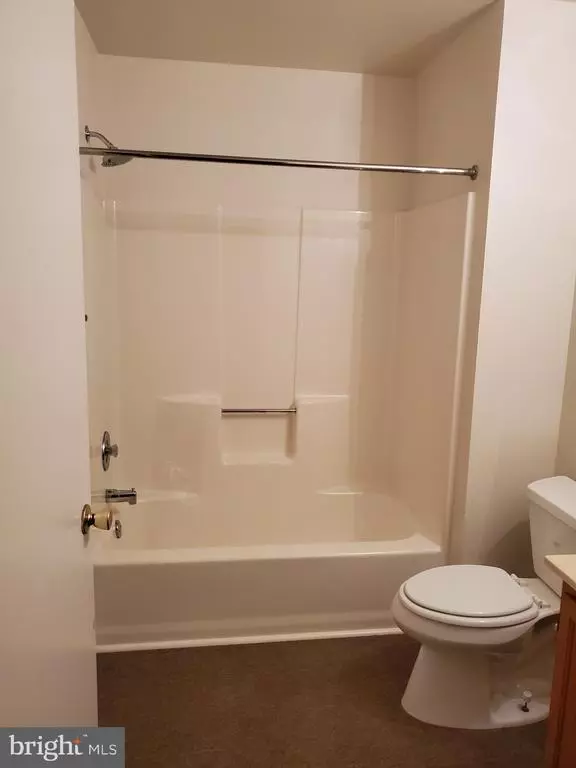$216,000
$225,000
4.0%For more information regarding the value of a property, please contact us for a free consultation.
2 Beds
2 Baths
1,087 SqFt
SOLD DATE : 11/13/2020
Key Details
Sold Price $216,000
Property Type Condo
Sub Type Condo/Co-op
Listing Status Sold
Purchase Type For Sale
Square Footage 1,087 sqft
Price per Sqft $198
Subdivision Cherry View Park
MLS Listing ID MDPG583076
Sold Date 11/13/20
Style Ranch/Rambler
Bedrooms 2
Full Baths 2
Condo Fees $150/mo
HOA Y/N N
Abv Grd Liv Area 1,087
Originating Board BRIGHT
Year Built 1990
Annual Tax Amount $2,565
Tax Year 2019
Property Description
Spacious 2 bedroom, 2 Bath condo in the much desired "55+ community" of Cherry View Park. This one-level living end unit home features a long open foyer, huge living room, separate dining room, and kitchen with lots of cabinet/counter space. Large bedrooms are perfect for furniture and have plenty of closet space; full size washer/dryer area located steps away from bedrooms. Bathrooms have tubs w/hand lift rails. Water Heater and HVAC are 2 years young. The picturesque manicured yard with patio is perfect for entertainment; the charming private sunroom is great for relaxation and enjoyment. Storage Room has tons of space to keep gardening tools and lawn equipment. Steps away to community amenities and the Cherry View Park Clubhouse. Minutes to shopping, dining, transportation, and entertainment. Property "AS-IS" sale but you won't be disappointed. Senior luxury ! SELLER OFFERING $5,000 TOWARDS UPGRADES.
Location
State MD
County Prince Georges
Zoning RT
Rooms
Main Level Bedrooms 2
Interior
Interior Features Floor Plan - Traditional
Hot Water Electric
Heating Heat Pump(s), Central
Cooling Central A/C, Ceiling Fan(s)
Fireplace N
Heat Source Electric
Exterior
Amenities Available Common Grounds, Community Center, Retirement Community, Meeting Room, Party Room
Water Access N
Accessibility Level Entry - Main
Garage N
Building
Story 1
Sewer Public Sewer
Water Public
Architectural Style Ranch/Rambler
Level or Stories 1
Additional Building Above Grade, Below Grade
New Construction N
Schools
School District Prince George'S County Public Schools
Others
Pets Allowed Y
HOA Fee Include Insurance,Lawn Maintenance,Management,Snow Removal,Trash
Senior Community Yes
Age Restriction 55
Tax ID 17101071216
Ownership Condominium
Acceptable Financing Cash, Conventional, VA
Listing Terms Cash, Conventional, VA
Financing Cash,Conventional,VA
Special Listing Condition Standard
Pets Allowed Cats OK, Dogs OK
Read Less Info
Want to know what your home might be worth? Contact us for a FREE valuation!

Our team is ready to help you sell your home for the highest possible price ASAP

Bought with Tara Brinkley • RE/MAX One

"My job is to find and attract mastery-based agents to the office, protect the culture, and make sure everyone is happy! "







