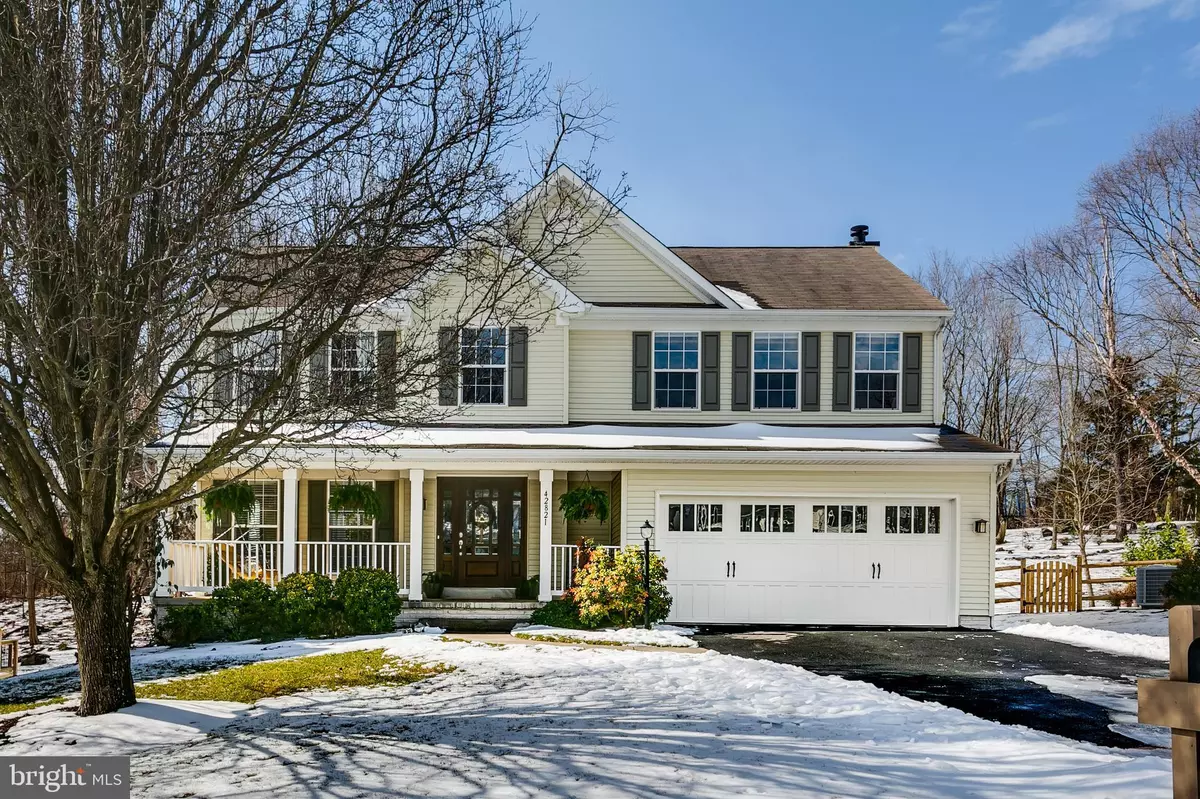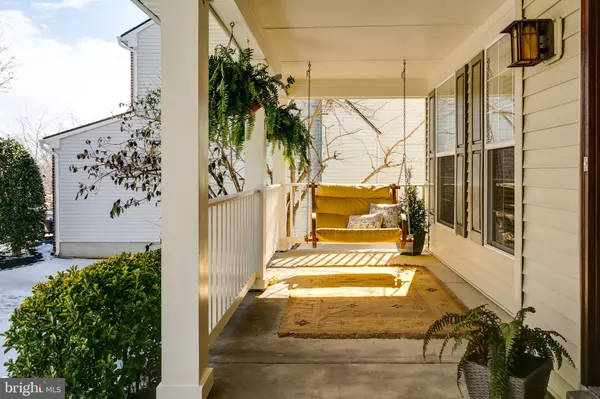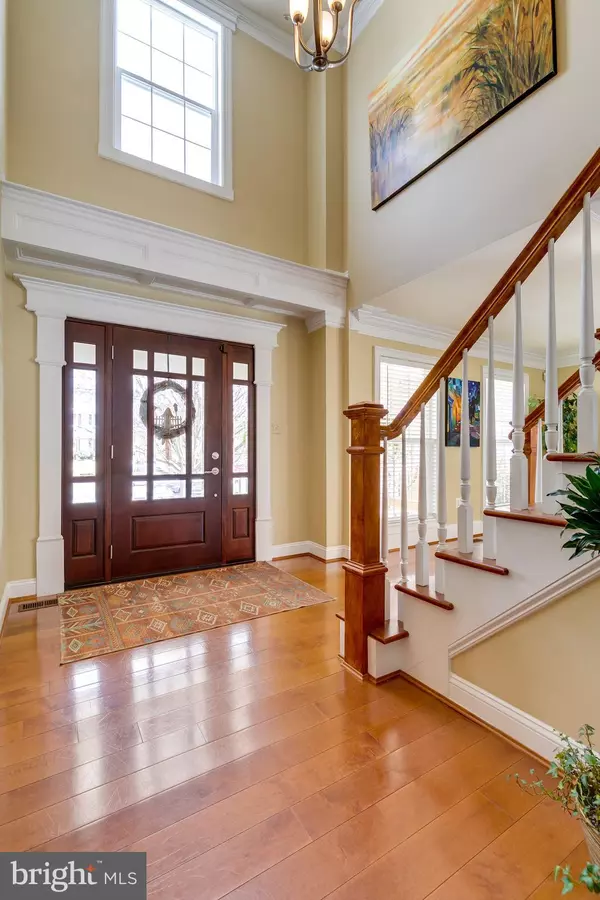$805,000
$736,900
9.2%For more information regarding the value of a property, please contact us for a free consultation.
4 Beds
4 Baths
3,293 SqFt
SOLD DATE : 03/30/2021
Key Details
Sold Price $805,000
Property Type Single Family Home
Sub Type Detached
Listing Status Sold
Purchase Type For Sale
Square Footage 3,293 sqft
Price per Sqft $244
Subdivision Ashburn Farm
MLS Listing ID VALO430744
Sold Date 03/30/21
Style Colonial
Bedrooms 4
Full Baths 3
Half Baths 1
HOA Fees $89/mo
HOA Y/N Y
Abv Grd Liv Area 2,406
Originating Board BRIGHT
Year Built 1997
Annual Tax Amount $6,420
Tax Year 2021
Lot Size 0.380 Acres
Acres 0.38
Property Description
Craftsman Style Front porch living in this spacious 3 finished level home, privately situated on a large level lot on the cul de sac in popular Ashburn Farm. So many upgrades inside and out to include a 2 level 6 foot bump out, gourmet island kitchen, fireplace, hardwood floors, and a fully finished basement which features a roomy recreation room, built-in shelves, den, and full bath. Plus, Beautiful trim treatments everywhere, rustic beams in the family room, 3 piece crown, chair rail, shiplap. Granite and SS appliances complete the spacious kitchen. The expansive backyard of this home is extraordinary with a 2 level tiered deck and beautiful landscaping to make your own paradise. The extensive perennial landscaping within the fully fenced yard even invites you to pick your own Peaches, Apples, and Cherries. This well-kept home has been lovingly cared for and upgraded extensively to include a new Roof with 50-year Architectural Shingles (coming Feb. 25th), Heating and Cooling Systems, Hot Water Heater, Garage Door, Driveway and Walkway, Mahogany Front Entry Door, Rear Patio Door, Vinyl Porch Rails, Maple Wood Staircase and Maple Hardwood Floors on the entire Main Level and Upper-Level Hall. Ceramic Tile. Custom built-ins, custom Fireplace Mantle and Moldings. Door Hardware, Faucets and Light Fixtures.
Location
State VA
County Loudoun
Zoning 19
Rooms
Other Rooms Recreation Room
Basement Full, Fully Finished, Sump Pump
Interior
Interior Features Carpet, Ceiling Fan(s), Chair Railings, Crown Moldings, Formal/Separate Dining Room, Kitchen - Gourmet, Recessed Lighting, Soaking Tub, Stall Shower, Walk-in Closet(s), Wainscotting, Upgraded Countertops, Wood Floors, Other, Built-Ins, Family Room Off Kitchen, Tub Shower, Window Treatments, Breakfast Area, Pantry, Primary Bath(s)
Hot Water Natural Gas
Heating Forced Air
Cooling Central A/C
Flooring Wood, Partially Carpeted
Fireplaces Number 1
Fireplaces Type Fireplace - Glass Doors, Mantel(s)
Equipment Built-In Microwave, Dishwasher, Disposal, Dryer, Oven/Range - Gas, Refrigerator, Washer, Water Heater
Fireplace Y
Appliance Built-In Microwave, Dishwasher, Disposal, Dryer, Oven/Range - Gas, Refrigerator, Washer, Water Heater
Heat Source Natural Gas
Laundry Hookup, Main Floor
Exterior
Exterior Feature Deck(s), Porch(es)
Parking Features Garage Door Opener
Garage Spaces 2.0
Fence Fully, Split Rail
Utilities Available Cable TV Available, Water Available, Sewer Available, Natural Gas Available, Electric Available
Amenities Available Community Center, Jog/Walk Path, Pool - Outdoor, Tot Lots/Playground, Tennis Courts, Basketball Courts, Soccer Field
Water Access N
Roof Type Architectural Shingle
Accessibility None
Porch Deck(s), Porch(es)
Attached Garage 2
Total Parking Spaces 2
Garage Y
Building
Lot Description Cul-de-sac, Level, PUD
Story 3
Sewer Public Sewer
Water Public
Architectural Style Colonial
Level or Stories 3
Additional Building Above Grade, Below Grade
New Construction N
Schools
School District Loudoun County Public Schools
Others
HOA Fee Include Common Area Maintenance,Management,Pool(s),Reserve Funds,Trash,Snow Removal
Senior Community No
Tax ID 154389991000
Ownership Fee Simple
SqFt Source Assessor
Special Listing Condition Standard
Read Less Info
Want to know what your home might be worth? Contact us for a FREE valuation!

Our team is ready to help you sell your home for the highest possible price ASAP

Bought with Heather E Heppe • RE/MAX Select Properties
"My job is to find and attract mastery-based agents to the office, protect the culture, and make sure everyone is happy! "







