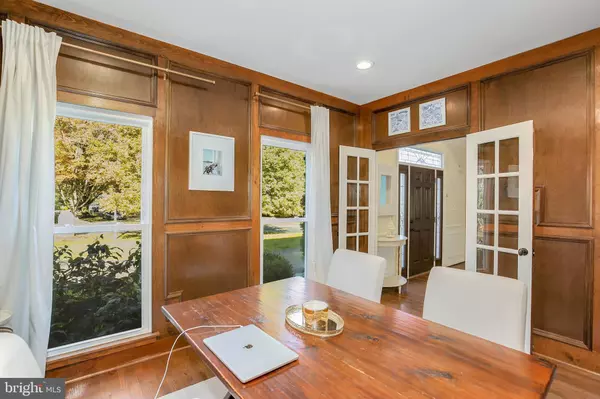$1,160,000
$1,199,500
3.3%For more information regarding the value of a property, please contact us for a free consultation.
6 Beds
4 Baths
4,848 SqFt
SOLD DATE : 05/29/2020
Key Details
Sold Price $1,160,000
Property Type Single Family Home
Sub Type Detached
Listing Status Sold
Purchase Type For Sale
Square Footage 4,848 sqft
Price per Sqft $239
Subdivision Lake Normandy Estates
MLS Listing ID MDMC694162
Sold Date 05/29/20
Style Colonial
Bedrooms 6
Full Baths 3
Half Baths 1
HOA Y/N N
Abv Grd Liv Area 3,204
Originating Board BRIGHT
Year Built 1984
Annual Tax Amount $11,126
Tax Year 2020
Lot Size 0.430 Acres
Acres 0.43
Property Description
Quintessential Colonial in a picture-perfect neighborhood that's ideally located close to both Potomac Village & 270. This graceful, traditional home with timeless appeal offers gracious entertaining space inside & out as well as an in-law suite in the daylight, walkout lower level. The large living room opens to an elegant dining room that effortlessly accommodates eight people. High-end cabinetry with storage for everything, even two pull out spice drawers on either side of the Wolf range. Sub Zero refrigerator, paired with a wine fridge, creates abundant, yet subtle, food & beverage storage for everyday dining at home or a house full of guests. There's even a warming oven to help time courses or to make a simple dinner a breeze. The center island offers additional workspace & storage. The kitchen breakfast nook bay overlooks the well-tended landscape & completes the chef's kitchen that opens to a handsome family room. The welcoming family room is flooded with natural light & centered around a stately, stone fireplace. Open the pair of french doors in the family room to enjoy the covered deck that steps down to a fully-fenced oasis below. Fabulous flagstone patio with a beautiful stone fireplace that's flanked by two built-in gas grills. Lushly landscaped & fully fenced backyard with a fenced Koi pond opens to the walkout lower level below. As you enter the lower level, you'll find a bar in the large recreation room as well as a bedroom with abundant natural light. Around the corner in the lower level, there's a large full bath and a truly impressive theater room that seats 6 with a wine storage cedar closet. The second story above ground offers a luxurious master suite with a newly renovated Carrara marble bathroom. Three additional, well-appointed bedrooms upstairs as well as an additional full bath. Two car garage and circular driveway that exits to a quiet neighborhood close to everything make this home a perfect place to call home. For 3D virtual tour, please see: https://my.matterport.com/show/?m=SYmBaQDaZqQ&brand=0
Location
State MD
County Montgomery
Zoning SEE PUBLIC RECORDS
Rooms
Basement Full, Fully Finished
Interior
Interior Features Breakfast Area, Carpet, Crown Moldings, Dining Area, Family Room Off Kitchen, Floor Plan - Open, Formal/Separate Dining Room, Kitchen - Eat-In, Kitchen - Island, Kitchen - Table Space, Primary Bath(s), Store/Office, Wood Floors, Wine Storage, Walk-in Closet(s), Upgraded Countertops, Wet/Dry Bar
Heating Forced Air
Cooling Central A/C
Fireplaces Number 1
Fireplace Y
Heat Source Natural Gas
Exterior
Parking Features Garage Door Opener
Garage Spaces 2.0
Water Access N
Accessibility None
Attached Garage 2
Total Parking Spaces 2
Garage Y
Building
Story 3+
Sewer Public Sewer
Water Public
Architectural Style Colonial
Level or Stories 3+
Additional Building Above Grade, Below Grade
New Construction N
Schools
School District Montgomery County Public Schools
Others
Senior Community No
Tax ID 161001994958
Ownership Fee Simple
SqFt Source Assessor
Special Listing Condition Standard
Read Less Info
Want to know what your home might be worth? Contact us for a FREE valuation!

Our team is ready to help you sell your home for the highest possible price ASAP

Bought with Christine M Koons-Byrne • Long & Foster Real Estate, Inc.

"My job is to find and attract mastery-based agents to the office, protect the culture, and make sure everyone is happy! "







