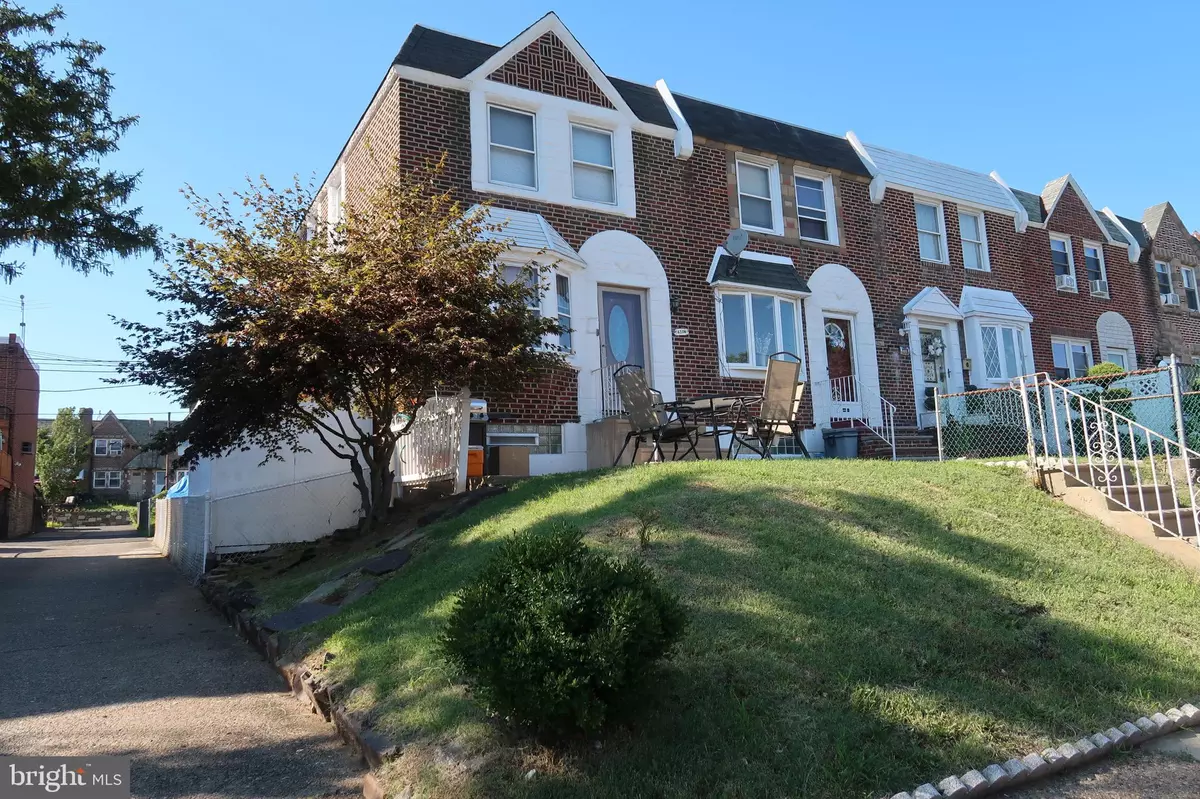$210,000
$196,000
7.1%For more information regarding the value of a property, please contact us for a free consultation.
4 Beds
2 Baths
1,122 SqFt
SOLD DATE : 08/18/2020
Key Details
Sold Price $210,000
Property Type Townhouse
Sub Type End of Row/Townhouse
Listing Status Sold
Purchase Type For Sale
Square Footage 1,122 sqft
Price per Sqft $187
Subdivision Wissinoming
MLS Listing ID PAPH920646
Sold Date 08/18/20
Style Straight Thru
Bedrooms 4
Full Baths 2
HOA Y/N N
Abv Grd Liv Area 1,122
Originating Board BRIGHT
Year Built 1925
Annual Tax Amount $1,751
Tax Year 2020
Lot Size 2,858 Sqft
Acres 0.07
Lot Dimensions 31.75 x 90.00
Property Description
Rare opportunity to own a spacious 4 bedroom/2 bathroom corner house with private parking for two cars. As you enter the home you will notice hardwood floors through out, separate living and dining space with beautiful handcrafted custom kitchen cabinetry with high end granite countertops. This kitchen features built in gas cook top, deep sink, single wall oven and microwave and large refrigerator.Beautiful stairs leading to the second floor, features master bedroom and two additional spacious bedrooms with a full bathroom.Finished basement with full bathroom and laundry area adds great extra space that most homes in the area don't have.Other significant features: new heater/central air with 3 years left on warranty, home security system with doorbell camera, newer hot water heater, newer electric service and newer doors. These improvements have been made over the last four years.
Location
State PA
County Philadelphia
Area 19135 (19135)
Zoning RSA5
Direction North
Rooms
Basement Fully Finished, Interior Access, Outside Entrance, Rear Entrance, Space For Rooms, Windows
Interior
Interior Features Dining Area, Floor Plan - Open, Recessed Lighting
Hot Water Natural Gas
Heating Central
Cooling Central A/C
Flooring Hardwood
Equipment Built-In Range, Built-In Microwave, Dryer, Washer, Refrigerator
Furnishings No
Fireplace N
Appliance Built-In Range, Built-In Microwave, Dryer, Washer, Refrigerator
Heat Source Central, Natural Gas
Laundry Basement, Hookup
Exterior
Garage Spaces 2.0
Fence Partially
Utilities Available Electric Available, Natural Gas Available, Sewer Available, Water Available
Water Access N
View Street
Roof Type Rubber
Accessibility None
Total Parking Spaces 2
Garage N
Building
Lot Description Front Yard
Story 3
Sewer Public Sewer
Water Public
Architectural Style Straight Thru
Level or Stories 3
Additional Building Above Grade, Below Grade
Structure Type Dry Wall
New Construction N
Schools
School District The School District Of Philadelphia
Others
Pets Allowed Y
Senior Community No
Tax ID 552312500
Ownership Fee Simple
SqFt Source Assessor
Security Features Intercom,Security System
Acceptable Financing FHA, Conventional, Cash, VA
Horse Property N
Listing Terms FHA, Conventional, Cash, VA
Financing FHA,Conventional,Cash,VA
Special Listing Condition Standard
Pets Allowed No Pet Restrictions
Read Less Info
Want to know what your home might be worth? Contact us for a FREE valuation!

Our team is ready to help you sell your home for the highest possible price ASAP

Bought with Carlos A Castrillon • Giraldo Real Estate Group
"My job is to find and attract mastery-based agents to the office, protect the culture, and make sure everyone is happy! "







