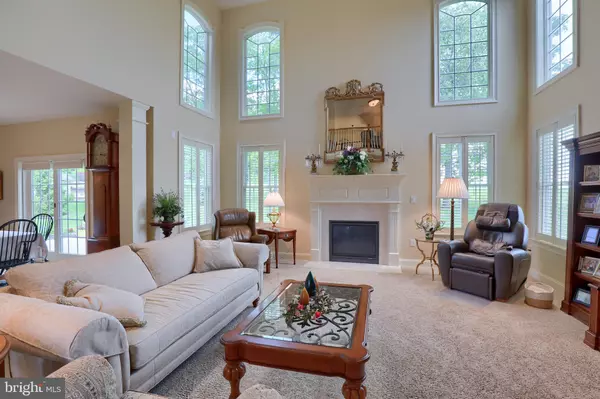$800,000
$800,000
For more information regarding the value of a property, please contact us for a free consultation.
4 Beds
5 Baths
4,543 SqFt
SOLD DATE : 11/01/2021
Key Details
Sold Price $800,000
Property Type Single Family Home
Sub Type Detached
Listing Status Sold
Purchase Type For Sale
Square Footage 4,543 sqft
Price per Sqft $176
Subdivision Autumn Leaf Estates
MLS Listing ID PALA2001052
Sold Date 11/01/21
Style Traditional
Bedrooms 4
Full Baths 3
Half Baths 2
HOA Fees $150/qua
HOA Y/N Y
Abv Grd Liv Area 3,315
Originating Board BRIGHT
Year Built 2006
Annual Tax Amount $8,821
Tax Year 2021
Lot Size 1.060 Acres
Acres 1.06
Property Description
Located in the private and peaceful neighborhood of Autumn Leaf Estates in Rapho Township stands this exceptional 4 bedroom, 3 full and 2 half baths, and over 4500 square feet. This 2006 Parade of Home winner boasts over a 1-acre lot, grand 2-story great room, plantation shutters, cedar closet, 1st floor owner's suite, and so much more. As you walk past the grand front porch with towering columns and into the welcoming foyer you will feel at home. Just off the foyer is a study with large windows overlooking the front lawn. A formal dining room shines with hardwood floors, lighted ceilings, chair rail and wainscoting. The kitchen is amazing, complete with lots of cabinet and counter space, high breakfast bar, stainless steel appliances, tile backsplash, and more. This is an area of the home everyone will congregate in. An added bonus is a breakfast area with easy access to the patio. A real treat is the grand 2-story Great Room with 18' ceilings, gas fireplace, grand windows that allow views of the moon at night, built-in speakers, and a loft overhead. 1st floor living is convenient with a spacious owner's suite featuring 2 walk-in closets and a private bath with dual vanities, walk-in shower, and sizable tub. The upper level has a large loft space that overlooks the great room and could be an excellent space to relax, read a book, or use as a play area. The upper-level hosts 3 spacious bedrooms and 2 full baths, plus, there is a wonderful cedar closet for extra storage space. A finished daylight walkout lower level is a great space with tile floor. This space could be used in several different way's, a rec room, game room, gym, or even a home theater. There is also a powder room, multiple storage areas, and a large storage room with easy access to all of the new utilities. Other outstanding amenities include a built-in speaker system, central vac, security system, whole house generator, as well as garage work bench, garage shelving units, and new HVAC unit. The exterior is a delight with large front and rear yard, pristine landscaping, and scenic views enjoyable from the patio and most of the windows throughout the home. This property is well maintained by the current owners and is move-in ready. Don't wait to schedule a showing at this incredible property!
Location
State PA
County Lancaster
Area Rapho Twp (10554)
Zoning RESIDENTIAL
Rooms
Other Rooms Dining Room, Primary Bedroom, Bedroom 2, Bedroom 3, Bedroom 4, Kitchen, Foyer, Breakfast Room, Study, Great Room, Laundry, Loft, Recreation Room, Primary Bathroom, Full Bath, Half Bath
Basement Full, Fully Finished, Daylight, Full, Water Proofing System, Walkout Level, Sump Pump
Main Level Bedrooms 1
Interior
Interior Features Breakfast Area, Built-Ins, Carpet, Cedar Closet(s), Ceiling Fan(s), Central Vacuum, Chair Railings, Dining Area, Entry Level Bedroom, Exposed Beams, Family Room Off Kitchen, Floor Plan - Traditional, Formal/Separate Dining Room, Kitchen - Eat-In, Kitchen - Gourmet, Primary Bath(s), Recessed Lighting, Stall Shower, Tub Shower, Upgraded Countertops, Wainscotting, Walk-in Closet(s), Water Treat System, Wood Floors
Hot Water Propane
Heating Forced Air, Heat Pump(s)
Cooling Central A/C
Flooring Hardwood, Carpet, Ceramic Tile
Fireplaces Number 1
Fireplaces Type Gas/Propane
Equipment Built-In Microwave, Central Vacuum, Cooktop, Dishwasher, Disposal, Oven - Wall, Oven - Single, Refrigerator, Stainless Steel Appliances, Water Heater, Washer, Dryer
Fireplace Y
Appliance Built-In Microwave, Central Vacuum, Cooktop, Dishwasher, Disposal, Oven - Wall, Oven - Single, Refrigerator, Stainless Steel Appliances, Water Heater, Washer, Dryer
Heat Source Propane - Owned
Laundry Main Floor
Exterior
Exterior Feature Patio(s), Porch(es)
Parking Features Additional Storage Area, Garage Door Opener, Inside Access
Garage Spaces 3.0
Water Access N
View Scenic Vista, Trees/Woods
Roof Type Composite,Shingle
Street Surface Black Top,Paved
Accessibility Other
Porch Patio(s), Porch(es)
Road Frontage Private
Attached Garage 3
Total Parking Spaces 3
Garage Y
Building
Lot Description Front Yard, Landscaping, Level, Rear Yard, Sloping, Trees/Wooded
Story 2
Sewer Other
Water Well
Architectural Style Traditional
Level or Stories 2
Additional Building Above Grade, Below Grade
Structure Type 2 Story Ceilings,High
New Construction N
Schools
Middle Schools Manheim Central
High Schools Manheim Central
School District Manheim Central
Others
HOA Fee Include Sewer,Common Area Maintenance
Senior Community No
Tax ID 540-94113-0-0000
Ownership Fee Simple
SqFt Source Assessor
Security Features Smoke Detector,Security System,Carbon Monoxide Detector(s)
Acceptable Financing Cash, Conventional
Listing Terms Cash, Conventional
Financing Cash,Conventional
Special Listing Condition Standard
Read Less Info
Want to know what your home might be worth? Contact us for a FREE valuation!

Our team is ready to help you sell your home for the highest possible price ASAP

Bought with Anne M Lusk • Lusk & Associates Sotheby's International Realty
"My job is to find and attract mastery-based agents to the office, protect the culture, and make sure everyone is happy! "







