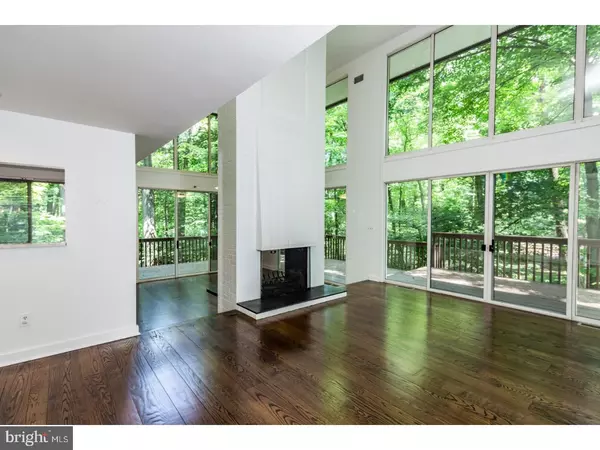$760,500
$750,000
1.4%For more information regarding the value of a property, please contact us for a free consultation.
3 Beds
3 Baths
1.16 Acres Lot
SOLD DATE : 07/19/2021
Key Details
Sold Price $760,500
Property Type Single Family Home
Sub Type Detached
Listing Status Sold
Purchase Type For Sale
Subdivision None Available
MLS Listing ID NJSO114520
Sold Date 07/19/21
Style Contemporary
Bedrooms 3
Full Baths 3
HOA Y/N N
Originating Board BRIGHT
Year Built 1971
Annual Tax Amount $18,691
Tax Year 2020
Lot Size 1.158 Acres
Acres 1.16
Lot Dimensions 1.16 ACRES
Property Description
Magnificent woodland views fill every magnetic inch of this William Thompson-designed 3-story contemporary - a poetic melding of Eastern and Western influences, set in Skillman's beloved Bedens Brook area. Ceiling-high walls of glass, a sprawling loft, and a wrapping outdoor deck allow leafy tranquility and brilliant natural light to be admired from every vantage point, and soaring ceilings and hardwoods provide the modern backdrop so loved today. An open, state-of-the-art kitchen, 2-sided fireplace, and deck access add pizzazz to the dining room and Great Room. Overlooking it all is an L-shaped loft, housing a light-filled studio and a bookcase-lined family room; a separate office adjoins, making for a perfect work-from-home environment. All the bedrooms enjoy the peace, quiet, and sylvan views that make this property so special: glass sliders lead from a main floor bedroom and cathedral suite to the deck; guests will relish the privacy of a walk-out, lower level bedroom suite. A 5-minute drive will bring you to charming downtown Hopewell, and just a few more to Princeton. Some photos are virtually staged.
Location
State NJ
County Somerset
Area Montgomery Twp (21813)
Zoning RESIDENTIAL
Rooms
Other Rooms Living Room, Dining Room, Primary Bedroom, Bedroom 2, Bedroom 3, Kitchen, Family Room, Study, Laundry, Office
Basement Outside Entrance, Partially Finished
Main Level Bedrooms 2
Interior
Interior Features Primary Bath(s), Kitchen - Island, Built-Ins, Cedar Closet(s), Entry Level Bedroom, Floor Plan - Open, Formal/Separate Dining Room, Soaking Tub, Upgraded Countertops, Wood Floors, Carpet, Family Room Off Kitchen, Stall Shower, Studio
Hot Water Natural Gas
Heating Forced Air
Cooling Central A/C
Flooring Wood, Fully Carpeted, Tile/Brick
Fireplaces Number 1
Fireplaces Type Brick
Equipment Built-In Range, Dishwasher, Dryer, Washer, Water Heater, Refrigerator
Fireplace Y
Appliance Built-In Range, Dishwasher, Dryer, Washer, Water Heater, Refrigerator
Heat Source Natural Gas
Laundry Lower Floor
Exterior
Exterior Feature Deck(s)
Parking Features Inside Access, Garage Door Opener
Garage Spaces 2.0
Utilities Available Cable TV
Water Access N
Roof Type Pitched,Shingle
Accessibility None
Porch Deck(s)
Attached Garage 2
Total Parking Spaces 2
Garage Y
Building
Lot Description Sloping, Trees/Wooded, Front Yard, Rear Yard, SideYard(s)
Story 3
Foundation Brick/Mortar
Sewer Public Sewer
Water Public
Architectural Style Contemporary
Level or Stories 3
Additional Building Above Grade
Structure Type Cathedral Ceilings,9'+ Ceilings
New Construction N
Schools
Elementary Schools Orchard Hill
High Schools Montgomery Township
School District Montgomery Township Public Schools
Others
Senior Community No
Tax ID 13-31003-00010
Ownership Fee Simple
SqFt Source Assessor
Acceptable Financing Conventional
Listing Terms Conventional
Financing Conventional
Special Listing Condition Standard
Read Less Info
Want to know what your home might be worth? Contact us for a FREE valuation!

Our team is ready to help you sell your home for the highest possible price ASAP

Bought with Brenna Huffstutler • Station Cities
"My job is to find and attract mastery-based agents to the office, protect the culture, and make sure everyone is happy! "







