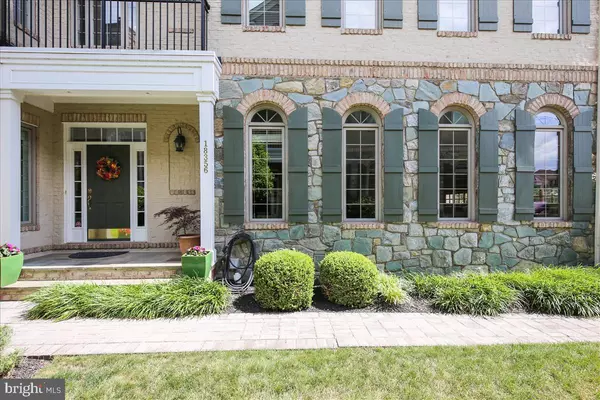$1,118,000
$1,100,000
1.6%For more information regarding the value of a property, please contact us for a free consultation.
4 Beds
6 Baths
5,290 SqFt
SOLD DATE : 05/21/2021
Key Details
Sold Price $1,118,000
Property Type Townhouse
Sub Type End of Row/Townhouse
Listing Status Sold
Purchase Type For Sale
Square Footage 5,290 sqft
Price per Sqft $211
Subdivision River Creek
MLS Listing ID VALO435648
Sold Date 05/21/21
Style Transitional
Bedrooms 4
Full Baths 5
Half Baths 1
HOA Fees $199/mo
HOA Y/N Y
Abv Grd Liv Area 3,940
Originating Board BRIGHT
Year Built 2005
Annual Tax Amount $9,285
Tax Year 2021
Lot Size 5,227 Sqft
Acres 0.12
Property Description
Stunning Potomac River and golf course views from all four levels of this gorgeous 4 bedroom, 5 1/2 bath approximately 5400 finished sq. ft. meticulously maintained home. Enjoy the tranquility of the panoramic views while dining al fresco or sipping your morning coffee from one of several decks. Perfectly situated on a rarely available premium end unit lot, the home boasts a light filled floor plan with formal living areas and open kitchen and family room. Chef's kitchen with high end stainless appliances (Bosch dishwasher, Samsung French Door two drawer refrigerator, double ovens, gas cooktop) with center island offers awesome views for the cook in the family to enjoy. Spectacular 4 season sunroom is the perfect place to relax and relish the incredible river and parkland views; the many windows let the outdoors in....this is where you will want to spend all your time! From the amazing sunroom, a door leads to the expansive trex deck with awning...plenty of room for grilling, dining or just relaxing. Living areas with gleaming hardwood floors, crown moldings, tons of windows to let in natural light and those magnificent views. Relax in the luxurious owners' suite with private deck (you never get tired of those views!), large walk in closet, ensuite bath with soaking tub, separate shower with frameless shower door. Two more spacious bedrooms (one with ensuite bath) and laundry finish out this level....but there's more! Proceed to the 4th level for a private retreat where a studio/office/library with another private deck (to savor the amazing views!) greets you along with a 4th bedroom and full bath. The walk out finished lower level is a great entertaining space with a huge recreation room and another full bathroom. This home has all the indoor and outdoor space you could want in a luxury resort setting. The community amenities include an 18 hole golf course, three swimming pools, newly renovated fitness center, tennis courts, kayak launch area, walking trails, and clubhouse with bar/lounge/dining room. You won't want to miss this one!
Location
State VA
County Loudoun
Zoning 3
Rooms
Basement Full, Outside Entrance, Walkout Level, Windows, Fully Finished
Interior
Interior Features Breakfast Area, Ceiling Fan(s), Crown Moldings, Family Room Off Kitchen, Floor Plan - Open, Formal/Separate Dining Room, Kitchen - Gourmet, Kitchen - Island, Pantry, Recessed Lighting, Soaking Tub, Walk-in Closet(s), Window Treatments, Wood Floors, Chair Railings
Hot Water Natural Gas
Heating Forced Air
Cooling Ceiling Fan(s), Central A/C
Flooring Hardwood, Carpet, Ceramic Tile
Fireplaces Number 2
Fireplaces Type Gas/Propane, Mantel(s)
Equipment Cooktop, Built-In Microwave, Dishwasher, Disposal, Dryer, Humidifier, Icemaker, Oven - Double, Refrigerator, Stainless Steel Appliances, Washer
Fireplace Y
Window Features Bay/Bow,Palladian,Transom
Appliance Cooktop, Built-In Microwave, Dishwasher, Disposal, Dryer, Humidifier, Icemaker, Oven - Double, Refrigerator, Stainless Steel Appliances, Washer
Heat Source Natural Gas
Laundry Upper Floor
Exterior
Exterior Feature Balcony, Deck(s), Patio(s)
Parking Features Garage - Front Entry, Garage Door Opener
Garage Spaces 4.0
Amenities Available Basketball Courts, Boat Ramp, Common Grounds, Club House, Dining Rooms, Exercise Room, Fitness Center, Gated Community, Golf Course Membership Available, Jog/Walk Path, Party Room, Picnic Area, Pool - Outdoor, Pier/Dock, Putting Green, Tennis Courts, Tot Lots/Playground, Water/Lake Privileges
Water Access N
View River, Golf Course, Scenic Vista
Accessibility None
Porch Balcony, Deck(s), Patio(s)
Attached Garage 2
Total Parking Spaces 4
Garage Y
Building
Lot Description Premium, Private
Story 4
Sewer Public Sewer
Water Public
Architectural Style Transitional
Level or Stories 4
Additional Building Above Grade, Below Grade
New Construction N
Schools
Elementary Schools Frances Hazel Reid
Middle Schools Harper Park
High Schools Heritage
School District Loudoun County Public Schools
Others
HOA Fee Include Common Area Maintenance,Management,Pool(s),Recreation Facility,Road Maintenance,Trash
Senior Community No
Tax ID 079167729000
Ownership Fee Simple
SqFt Source Assessor
Security Features Monitored,Security System,Smoke Detector,Carbon Monoxide Detector(s)
Special Listing Condition Standard
Read Less Info
Want to know what your home might be worth? Contact us for a FREE valuation!

Our team is ready to help you sell your home for the highest possible price ASAP

Bought with Keith K Howard • Keller Williams Realty
"My job is to find and attract mastery-based agents to the office, protect the culture, and make sure everyone is happy! "







