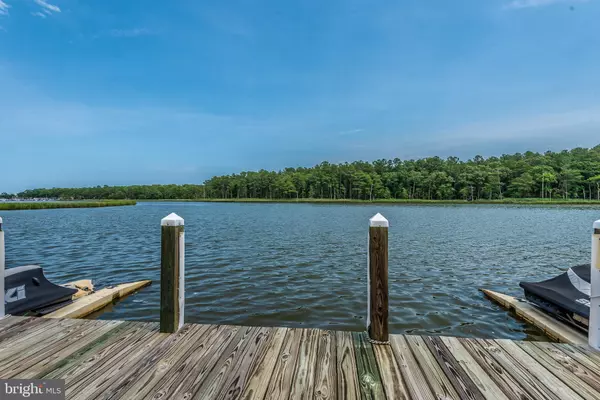$715,000
$729,900
2.0%For more information regarding the value of a property, please contact us for a free consultation.
4 Beds
3 Baths
2,669 SqFt
SOLD DATE : 04/09/2020
Key Details
Sold Price $715,000
Property Type Single Family Home
Sub Type Detached
Listing Status Sold
Purchase Type For Sale
Square Footage 2,669 sqft
Price per Sqft $267
Subdivision Winding Creek Village
MLS Listing ID DESU156852
Sold Date 04/09/20
Style Coastal,Post & Beam
Bedrooms 4
Full Baths 3
HOA Fees $29/ann
HOA Y/N Y
Abv Grd Liv Area 2,669
Originating Board BRIGHT
Year Built 1986
Annual Tax Amount $1,548
Tax Year 2019
Lot Size 0.540 Acres
Acres 0.54
Lot Dimensions 125.00 x 191.00
Property Description
Bring your Boat, Jet-Skis, and Swimsuit to enjoy the beauty of Guinea Creek! This is an exclusive outside home. In the morning, walk outside with your coffee and watch the sunrise. The colors will astonish you! This desirable and unique location gives you unobstructed views to the other side of the creek. For those who prefer the sun, off the living room are sliding glass doors that open to the outside sun deck. If you later need shade, open the automatic awning! When you are outback facing the Creek, you have a large open deck where you can read and get sunshine. If you want to be more active, jump in the saltwater pool with some buddies and play water volleyball. As you are daydreaming, notice and observe all the wildlife in the area. The day will pass fast. Everyone loves an evening cruise so before the sun goes down, grab your honey and motor out to the Open Bay, it is only 2 miles out! If you are up for an adventure during the day, jet -ski to one of the local bars on the water. There is so much to do and so little time! For nine months of the time, you will be in the fresh air. The pool has an automatic safety cover that is so easy to use. Flick a switch! Boating and fishing and crabbing all day, oh, My! When the sun sets, it is time to go inside to enjoy the 4 bedrooms plus den with family and friends. The master is on the first floor and the bath is remodeled with tile, Corian counters, and built-in shelves. The master features a walk-in -closet, glass doors with custom blinds that go to an outside screen porch for those private speaking moments. The kitchen, dining room, family and utility room are all on the first floor along with another recently refinished full bath. The first floor features hardwood floors, charming knotty pine walls, tile and granite in the kitchen with upgraded stainless steel appliances. Your guest will love upstairs with 3 bedrooms, remodeled, tile bath and loft area. Storage space is in abundance upstairs with closets and 2 extra areas. If you are worried about parking, don t because you have spaces for 6 cars with your extra-long and wide driveway plus a two-car garage with storage, too.This home has it all! Beauty, Custom Built and Fun!
Location
State DE
County Sussex
Area Indian River Hundred (31008)
Zoning 1241
Rooms
Other Rooms Den
Basement Partial
Main Level Bedrooms 1
Interior
Interior Features Attic, Attic/House Fan, Breakfast Area, Ceiling Fan(s), Combination Kitchen/Dining, Combination Dining/Living, Crown Moldings, Entry Level Bedroom, Floor Plan - Traditional, Kitchen - Island, Primary Bath(s), Primary Bedroom - Bay Front, Upgraded Countertops, Walk-in Closet(s), Window Treatments, Wood Floors
Heating Forced Air, Heat Pump - Electric BackUp
Cooling Central A/C
Flooring Hardwood, Ceramic Tile, Carpet
Fireplaces Number 1
Equipment Built-In Microwave, Built-In Range, Cooktop, Cooktop - Down Draft, Dishwasher, Disposal, Microwave, Oven/Range - Gas, Refrigerator, Stainless Steel Appliances, Water Heater
Window Features Insulated,Double Pane
Appliance Built-In Microwave, Built-In Range, Cooktop, Cooktop - Down Draft, Dishwasher, Disposal, Microwave, Oven/Range - Gas, Refrigerator, Stainless Steel Appliances, Water Heater
Heat Source Electric, Propane - Owned
Laundry Has Laundry, Main Floor, Hookup
Exterior
Parking Features Garage - Front Entry, Garage Door Opener, Oversized
Garage Spaces 2.0
Fence Rear, Other, Privacy, Partially
Pool Fenced, In Ground, Lap/Exercise, Permits, Saltwater
Utilities Available Electric Available, Cable TV Available, Propane
Waterfront Description Boat/Launch Ramp
Water Access Y
Water Access Desc Boat - Powered,Canoe/Kayak,Fishing Allowed,Personal Watercraft (PWC),Private Access,Sail,Swimming Allowed,Waterski/Wakeboard
View Creek/Stream, Bay, Marina, Panoramic, Scenic Vista, Water
Street Surface Black Top
Accessibility None
Road Frontage Private
Attached Garage 2
Total Parking Spaces 2
Garage Y
Building
Lot Description Bulkheaded, Cleared, Front Yard, Landscaping, Poolside, Rear Yard, Road Frontage, Rural, Secluded, SideYard(s), Stream/Creek
Story 2
Sewer On Site Septic, Low Pressure Pipe (LPP)
Water Well
Architectural Style Coastal, Post & Beam
Level or Stories 2
Additional Building Above Grade, Below Grade
Structure Type Dry Wall,High,Wood Walls
New Construction N
Schools
Elementary Schools Long Neck
Middle Schools Millsboro
High Schools Indian River
School District Indian River
Others
Pets Allowed Y
Senior Community No
Tax ID 234-24.00-78.00
Ownership Fee Simple
SqFt Source Estimated
Security Features Carbon Monoxide Detector(s),Smoke Detector
Acceptable Financing Cash, Conventional
Horse Property N
Listing Terms Cash, Conventional
Financing Cash,Conventional
Special Listing Condition Standard
Pets Allowed Cats OK, Dogs OK
Read Less Info
Want to know what your home might be worth? Contact us for a FREE valuation!

Our team is ready to help you sell your home for the highest possible price ASAP

Bought with Dustin Oldfather • Monument Sotheby's International Realty
"My job is to find and attract mastery-based agents to the office, protect the culture, and make sure everyone is happy! "







