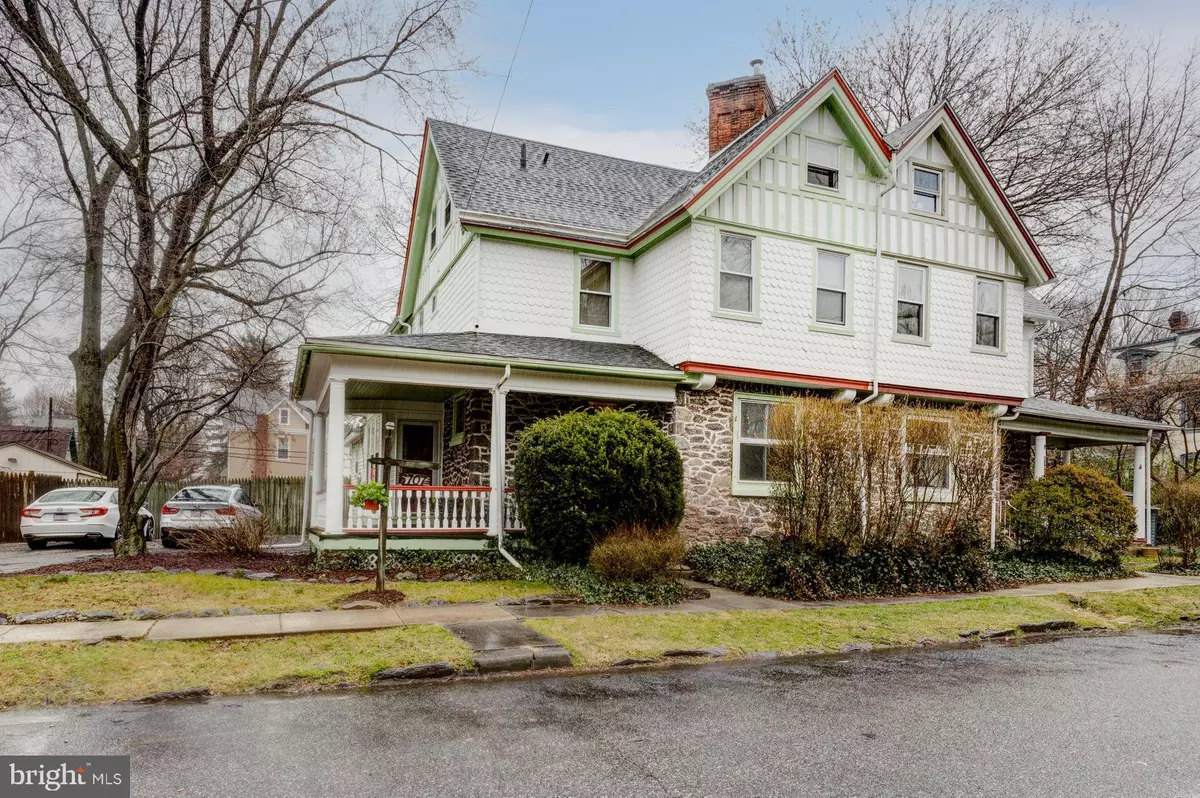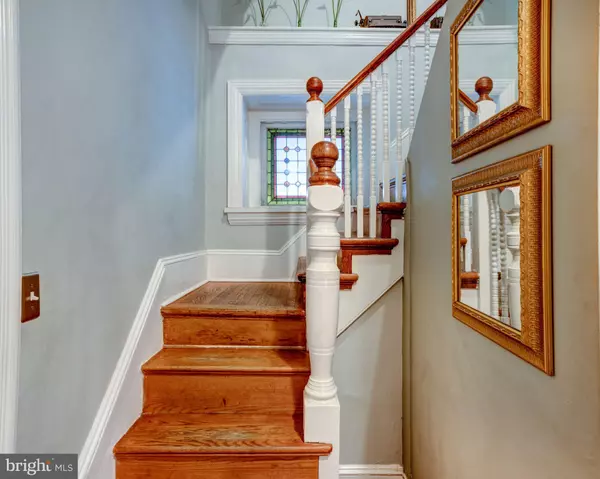$290,000
$265,000
9.4%For more information regarding the value of a property, please contact us for a free consultation.
4 Beds
3 Baths
1,875 SqFt
SOLD DATE : 05/17/2021
Key Details
Sold Price $290,000
Property Type Single Family Home
Sub Type Twin/Semi-Detached
Listing Status Sold
Purchase Type For Sale
Square Footage 1,875 sqft
Price per Sqft $154
Subdivision East Oak Lane
MLS Listing ID PAPH999760
Sold Date 05/17/21
Style Victorian
Bedrooms 4
Full Baths 2
Half Baths 1
HOA Y/N N
Abv Grd Liv Area 1,875
Originating Board BRIGHT
Year Built 1925
Annual Tax Amount $2,465
Tax Year 2021
Lot Size 7,988 Sqft
Acres 0.18
Lot Dimensions 62.18 x 128.46
Property Description
6723 N 8th Street is the lovely 3-story, 4+ bedroom East Oak Lane Victorian twin you have been looking for! This home has classic curb appeal with a wraparound covered front porch entry and scalloped shingle siding. Step inside the front foyer entry under a lovely stained-glass transom. The foyer features a conveniently located first-floor powder room. 14-lite French doors give way to the sweeping living room centered on a beautiful brick front wood-burning fireplace. Crown molding, a chair rail, and hardwood floors with walnut inlay complete the room. The gracious dining room features recessed lighting, crown molding, hardwood floors, and a convenient side access to the front porch. The large modern kitchen provides tasteful wood cabinetry, stainless steel appliances, and plenty of space to gather. The second floor will not disappoint with three large bedrooms, each with hardwood floors and walnut inlay plus a 3-piece hall bath with tile floor and tiled shower surround. The two largest bedrooms each feature crown molding, spacious closets, and decorative corner fireplaces. The third floor delivers way more than a fourth bedroomits more of a suite with a sitting room, a 3-piece bath, and two additional rooms that can be used as traditional bedrooms, offices, or even a home gym. This home provides for plenty of outdoor space with a large rear yard and patio. Conveniently located within a half mile of Septas Melrose Park Station and multiple bus routes. Property address is 6723 in the public record; however, the street number is displayed as 6707. No more showings after 12 PM on Tuesday, 3/30/2021
Location
State PA
County Philadelphia
Area 19126 (19126)
Zoning RSA2
Direction East
Rooms
Other Rooms Living Room, Dining Room, Bedroom 2, Bedroom 3, Bedroom 4, Kitchen, Foyer, Bedroom 1, Office, Bonus Room, Full Bath, Half Bath
Basement Unfinished
Interior
Interior Features Carpet, Ceiling Fan(s), Chair Railings, Crown Moldings, Floor Plan - Traditional, Kitchen - Eat-In, Recessed Lighting, Stain/Lead Glass, Tub Shower, Wood Floors
Hot Water Natural Gas
Heating Forced Air
Cooling None
Flooring Hardwood, Carpet, Laminated, Ceramic Tile, Vinyl
Fireplaces Number 3
Fireplaces Type Brick, Corner, Fireplace - Glass Doors, Mantel(s), Wood, Other
Equipment Dishwasher, Disposal, Dryer - Gas, Microwave, Oven/Range - Gas, Range Hood, Refrigerator, Washer
Furnishings No
Fireplace Y
Appliance Dishwasher, Disposal, Dryer - Gas, Microwave, Oven/Range - Gas, Range Hood, Refrigerator, Washer
Heat Source Natural Gas
Laundry Basement
Exterior
Exterior Feature Porch(es), Wrap Around
Garage Spaces 2.0
Water Access N
Roof Type Shingle,Asphalt
Accessibility None
Porch Porch(es), Wrap Around
Total Parking Spaces 2
Garage N
Building
Story 3
Sewer Public Sewer
Water Public
Architectural Style Victorian
Level or Stories 3
Additional Building Above Grade, Below Grade
New Construction N
Schools
School District The School District Of Philadelphia
Others
Senior Community No
Tax ID 611168400
Ownership Fee Simple
SqFt Source Assessor
Special Listing Condition Standard
Read Less Info
Want to know what your home might be worth? Contact us for a FREE valuation!

Our team is ready to help you sell your home for the highest possible price ASAP

Bought with Kelly McShain Tyree • Elfant Wissahickon-Chestnut Hill
"My job is to find and attract mastery-based agents to the office, protect the culture, and make sure everyone is happy! "







