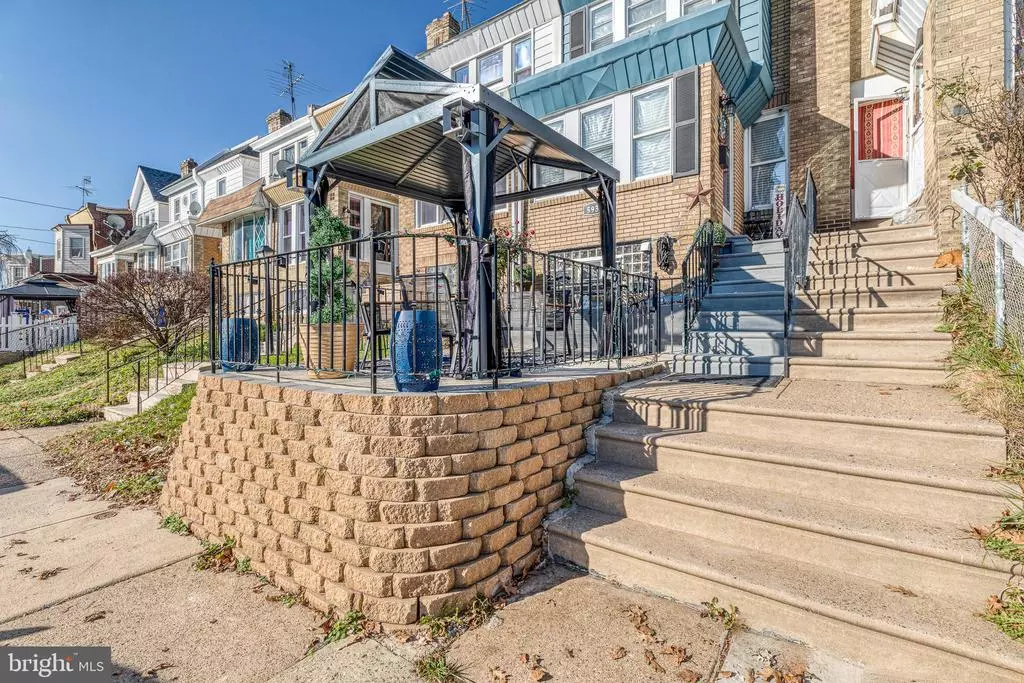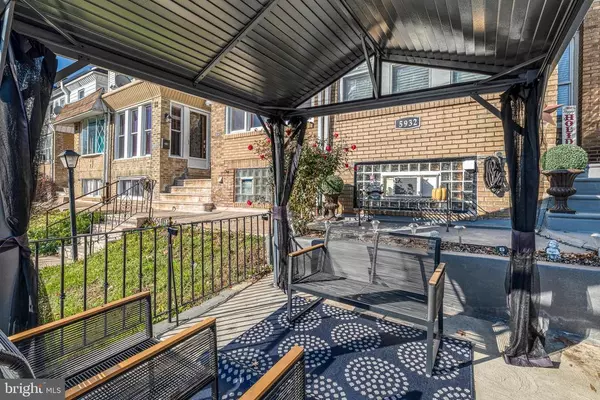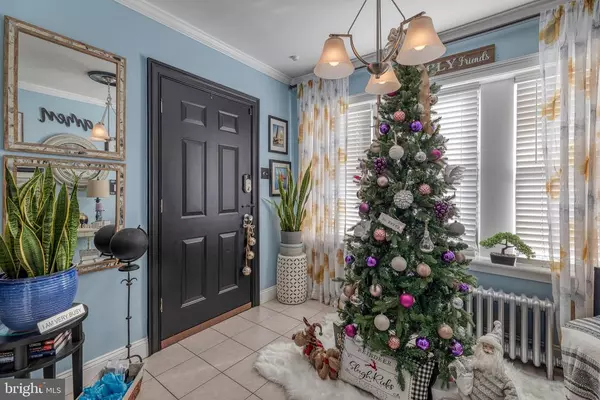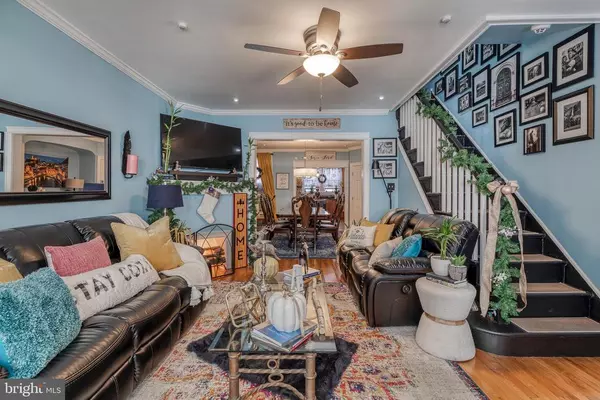$200,000
$194,500
2.8%For more information regarding the value of a property, please contact us for a free consultation.
3 Beds
2 Baths
1,380 SqFt
SOLD DATE : 02/03/2021
Key Details
Sold Price $200,000
Property Type Townhouse
Sub Type Interior Row/Townhouse
Listing Status Sold
Purchase Type For Sale
Square Footage 1,380 sqft
Price per Sqft $144
Subdivision Wissinoming
MLS Listing ID PAPH970502
Sold Date 02/03/21
Style Straight Thru
Bedrooms 3
Full Baths 1
Half Baths 1
HOA Y/N N
Abv Grd Liv Area 1,380
Originating Board BRIGHT
Year Built 1945
Tax Year 2020
Lot Size 1,350 Sqft
Acres 0.03
Lot Dimensions 15.00 x 90.00
Property Description
Pride of ownership abounds in this beautiful Wissinoming row home! Enjoy thoughtful updates that blow neighboring properties out of the water. Front yard hardscaped and levelled for a lovely outdoor gathering space, second story deck and French door added off the kitchen for even more outdoor enjoyment, covered parking space with rear entry, 5-burner stainless steel stove, stainless steel dishwasher, double sink, backsplash, water heater, shower door, electric fireplace, and partially finished basement are among some of the things added in the last 3 years. On the first floor, you'll find a sunny covered front porch, cozy living room, formal dining room, spacious updated kitchen with island, crown molding, freshly painted walls and well maintained original hardwood floors. Upstairs there is hardwood throughout, a large southern-facing main bedroom, two nicely sized additional bedrooms and a modern and well-maintained full hall bathroom. The basement is partially finished with laundry, half bathroom, and flat walkout to the back parking space and 1-car garage. You'll love the location with its low traffic, one way street, proximity to shopping, transportation, schools, & all major highways. Don't miss out - make your appointment to see this gem right away!
Location
State PA
County Philadelphia
Area 19135 (19135)
Zoning RSA5
Direction Southeast
Rooms
Other Rooms Living Room, Dining Room, Bedroom 2, Bedroom 3, Kitchen, Basement, Foyer, Bedroom 1, Bathroom 1
Basement Partial, Partially Finished, Rear Entrance, Walkout Level
Interior
Interior Features Crown Moldings, Floor Plan - Open
Hot Water Natural Gas
Heating Hot Water
Cooling Window Unit(s)
Flooring Hardwood
Fireplaces Number 1
Fireplaces Type Electric
Equipment Stainless Steel Appliances, Dishwasher, Dryer, Washer, Water Heater
Furnishings No
Fireplace Y
Appliance Stainless Steel Appliances, Dishwasher, Dryer, Washer, Water Heater
Heat Source Natural Gas
Laundry Basement
Exterior
Exterior Feature Deck(s), Patio(s)
Parking Features Basement Garage, Garage - Rear Entry
Garage Spaces 2.0
Water Access N
Accessibility None
Porch Deck(s), Patio(s)
Attached Garage 1
Total Parking Spaces 2
Garage Y
Building
Story 2
Sewer Public Sewer
Water Public
Architectural Style Straight Thru
Level or Stories 2
Additional Building Above Grade, Below Grade
New Construction N
Schools
Elementary Schools Lawton Es
Middle Schools Harding
High Schools Frankford
School District The School District Of Philadelphia
Others
Pets Allowed Y
Senior Community No
Tax ID 622344300
Ownership Fee Simple
SqFt Source Assessor
Acceptable Financing Cash, Conventional, FHA, VA
Listing Terms Cash, Conventional, FHA, VA
Financing Cash,Conventional,FHA,VA
Special Listing Condition Standard
Pets Allowed No Pet Restrictions
Read Less Info
Want to know what your home might be worth? Contact us for a FREE valuation!

Our team is ready to help you sell your home for the highest possible price ASAP

Bought with Dawn Harris • Keller Williams Philadelphia
"My job is to find and attract mastery-based agents to the office, protect the culture, and make sure everyone is happy! "







