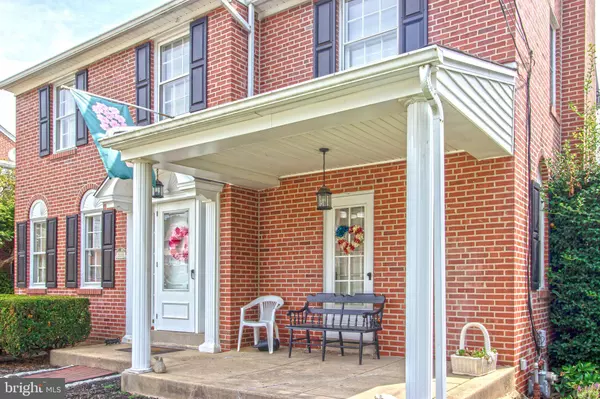$275,000
$285,000
3.5%For more information regarding the value of a property, please contact us for a free consultation.
3 Beds
3 Baths
1,870 SqFt
SOLD DATE : 01/15/2021
Key Details
Sold Price $275,000
Property Type Single Family Home
Sub Type Detached
Listing Status Sold
Purchase Type For Sale
Square Footage 1,870 sqft
Price per Sqft $147
Subdivision Drexel Plaza
MLS Listing ID PADE527010
Sold Date 01/15/21
Style Colonial
Bedrooms 3
Full Baths 2
Half Baths 1
HOA Y/N N
Abv Grd Liv Area 1,870
Originating Board BRIGHT
Year Built 1930
Annual Tax Amount $7,581
Tax Year 2020
Lot Size 4,922 Sqft
Acres 0.11
Lot Dimensions 0.00 x 0.00
Property Description
Make this stately Center Hall Brick Colonial your new home. Relax on the front porch or take a short walk to a well maintained 2,000 gallon koi pond. The brick driveway and walkway set off the entrance to this well loved home. There are many well-appointed features throughout the home including hardwood floors and wainscoting. You will enjoy entertaining in the formal dining room and large living room which boasts a brick gas fireplace. Upstairs you will find 3 bedrooms and 2 full bathrooms. The master bedroom ensuite includes a large bedroom, full bathroom and a connecting room that could be used for a sitting room, nursery or office.There are 2 other bedrooms where one connects to a large outside deck. The large finished basement includes a powder room and separate laundry room with lots of closets for storage. The cheery eat-in kitchen has beautiful Corian countertops., as well as an open sitting area with a bay window that lets lots of sunlight in. Walk out the kitchen door to a large brick patio giving you great outdoor living space. The backyard also includes a large tasteful (8x16) white cottage shed that is very versatile for its use. You will stay cool in the summer and toasty warm in the winter with the 2 zone HVAC system. New roof, too!! This well maintained home and beautiful landscape is ready for your easy move in. Hurry before you miss this beauty!
Location
State PA
County Delaware
Area Upper Darby Twp (10416)
Zoning RESIDENTIAL
Rooms
Other Rooms Living Room, Dining Room, Primary Bedroom, Sitting Room, Bedroom 2, Bedroom 3, Kitchen, Family Room, Den, Laundry
Basement Full, Fully Finished
Interior
Interior Features Family Room Off Kitchen, Wainscotting, Dining Area, Kitchen - Eat-In, Wood Floors
Hot Water Natural Gas
Heating Hot Water
Cooling Central A/C
Fireplaces Number 1
Fireplaces Type Brick
Fireplace Y
Heat Source Natural Gas, Electric
Exterior
Water Access N
Accessibility None
Garage N
Building
Story 3
Sewer Public Sewer
Water Public
Architectural Style Colonial
Level or Stories 3
Additional Building Above Grade, Below Grade
New Construction N
Schools
School District Upper Darby
Others
Senior Community No
Tax ID 16-09-00344-00
Ownership Fee Simple
SqFt Source Estimated
Acceptable Financing Cash, Conventional, VA, USDA
Listing Terms Cash, Conventional, VA, USDA
Financing Cash,Conventional,VA,USDA
Special Listing Condition Standard
Read Less Info
Want to know what your home might be worth? Contact us for a FREE valuation!

Our team is ready to help you sell your home for the highest possible price ASAP

Bought with Walt Parker • Weichert Realtors
"My job is to find and attract mastery-based agents to the office, protect the culture, and make sure everyone is happy! "







