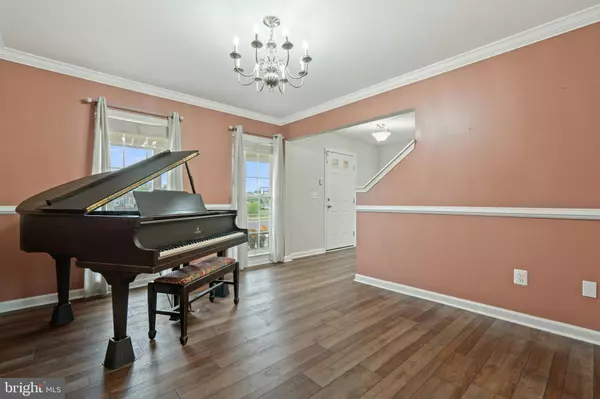$417,500
$399,990
4.4%For more information regarding the value of a property, please contact us for a free consultation.
4 Beds
4 Baths
2,514 SqFt
SOLD DATE : 08/11/2021
Key Details
Sold Price $417,500
Property Type Single Family Home
Sub Type Detached
Listing Status Sold
Purchase Type For Sale
Square Footage 2,514 sqft
Price per Sqft $166
Subdivision Riverton
MLS Listing ID VAFQ2000278
Sold Date 08/11/21
Style Colonial
Bedrooms 4
Full Baths 3
Half Baths 1
HOA Fees $37/qua
HOA Y/N Y
Abv Grd Liv Area 1,708
Originating Board BRIGHT
Year Built 2007
Annual Tax Amount $2,692
Tax Year 2020
Lot Size 10,001 Sqft
Acres 0.23
Property Description
STOP the car!!*Absolutely picture perfect home located in Riverton with easy access to Routes 29, 17 and 28*Charming front porch*Foyer opens to spacious formal dining room (sellers used it as a living area, but would also make a great main level office)*Large eat-in kitchen w/ added storage & French doors to HUGE rear deck & TWO sheds*Cozy family room*The upper level has a large primary BR w/ full bathroom & walk-in closet*The current owners carved out part of the closet to make a private work from home space - it's fantastic!!*Two additional BRs share the full hall BA*Enjoy the recently finished lower level - full BA, den/4th BR (not to code) and rec room w/ walk-up stairs*The lower level is bright, open and finished beautifully*Recent updates to this home include new flooring, fresh paint (interior and exterior), updated deck w/ outdoor lighting, stainless steel appliances, tankless hot water heater, Nest thermostat w/ sensors throughout home, light fixtures & so much more*The sellers made sure this was truly a move in ready home for the new owners
Location
State VA
County Fauquier
Zoning R2
Rooms
Basement Full, Fully Finished, Walkout Stairs
Interior
Interior Features Ceiling Fan(s), Family Room Off Kitchen, Floor Plan - Open, Formal/Separate Dining Room, Kitchen - Eat-In, Kitchen - Table Space, Pantry, Recessed Lighting, Window Treatments
Hot Water Propane, Tankless
Heating Heat Pump(s)
Cooling Central A/C
Flooring Vinyl, Carpet, Ceramic Tile
Equipment Built-In Microwave, Dishwasher, Disposal, Dryer, Exhaust Fan, Icemaker, Oven/Range - Gas, Refrigerator, Washer, Water Heater - Tankless
Fireplace N
Window Features Double Pane
Appliance Built-In Microwave, Dishwasher, Disposal, Dryer, Exhaust Fan, Icemaker, Oven/Range - Gas, Refrigerator, Washer, Water Heater - Tankless
Heat Source Propane - Leased
Laundry Upper Floor
Exterior
Exterior Feature Deck(s), Porch(es)
Parking Features Garage - Front Entry
Garage Spaces 4.0
Water Access N
View Garden/Lawn
Roof Type Asphalt
Accessibility None
Porch Deck(s), Porch(es)
Attached Garage 2
Total Parking Spaces 4
Garage Y
Building
Story 3
Sewer Public Sewer
Water Public
Architectural Style Colonial
Level or Stories 3
Additional Building Above Grade, Below Grade
Structure Type Dry Wall
New Construction N
Schools
Elementary Schools Margaret M. Pierce
Middle Schools Cedar Lee
High Schools Liberty
School District Fauquier County Public Schools
Others
Senior Community No
Tax ID 6887-36-1738
Ownership Fee Simple
SqFt Source Assessor
Security Features Electric Alarm
Acceptable Financing Conventional, FHA, USDA, VA
Listing Terms Conventional, FHA, USDA, VA
Financing Conventional,FHA,USDA,VA
Special Listing Condition Standard
Read Less Info
Want to know what your home might be worth? Contact us for a FREE valuation!

Our team is ready to help you sell your home for the highest possible price ASAP

Bought with Michael B Horton • Coldwell Banker Realty
"My job is to find and attract mastery-based agents to the office, protect the culture, and make sure everyone is happy! "







