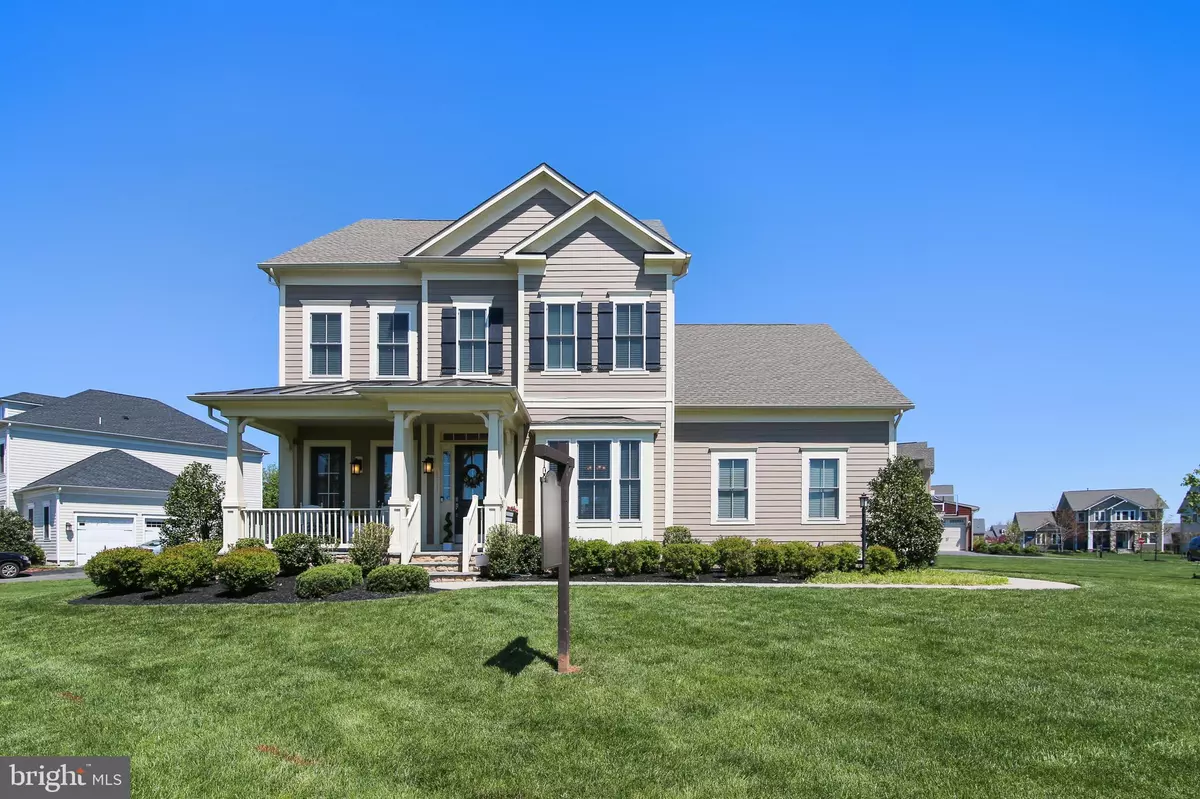$1,053,000
$975,000
8.0%For more information regarding the value of a property, please contact us for a free consultation.
4 Beds
4 Baths
4,034 SqFt
SOLD DATE : 06/02/2021
Key Details
Sold Price $1,053,000
Property Type Single Family Home
Sub Type Detached
Listing Status Sold
Purchase Type For Sale
Square Footage 4,034 sqft
Price per Sqft $261
Subdivision Willowsford At The Grange
MLS Listing ID VALO435754
Sold Date 06/02/21
Style Colonial
Bedrooms 4
Full Baths 3
Half Baths 1
HOA Fees $220/qua
HOA Y/N Y
Abv Grd Liv Area 4,034
Originating Board BRIGHT
Year Built 2015
Annual Tax Amount $8,552
Tax Year 2021
Lot Size 0.400 Acres
Acres 0.4
Property Description
COVERED FRONT PORCH * BRIGHT, OPEN AND AIRY FLOOR PLAN * MAIN LEVEL FEATURES 10 FOOT CEILINGS, CROWN MOLDING AND HIGH QUALITY FLOORING THROUGH OUT * LARGE FORMAL LIVING ROOM * DINING ROOM WITH SHADOW BOX MOLDING AND BOX WINDOW * POWDER ROOM * LARGE FAMILY ROOM WITH STACK STONE FIREPLACE AND SITTING/ SUN ROOM AREA * KITCHEN HAS GRANITE COUNTERS, STAINLESS STEEL APPLIANCES, LOADS OF CABINETS, TILE BACK SPLASH AND A LARGE ISLAND THAT CAN SEAT 4 * SUNNY BREAKFAST ROOM * MAIN LEVEL OFFICE * MUD ROOM TO A TWO CAR SIDE LOAD GARAGE * UPPER LEVEL FEATURES LAUNDRY ROOM WITH FRONT LOAD WASHER AND DRYER * HUGE OWNERS SUITE WITH TRAY CEILING, CUSTOM WALK-IN CLOSET, HARDWOOD FLOORING , SITTING ROOM AND LUXURY BATH WITH DUAL VANITIES, OVER SIZED SHOWER AND TILE FLOORING * 3 ADDITIONAL SPACIOUS BEDROOMS (THE LARGEST HAS AN EN SUITE BATH) , HALL BATHROOM WITH DOUBLE SINK VANITY AND TILE FLOORING . HUGE BASEMENT WITH ROUGH IN FOR FULL BATHROOM , WALK OUT STAIRS TO REAR YARD * FABULOUS COMMUNITY AMENITIES - WILLOWSFORD FARM, THE FARM GARDEN, THE MARKET STAND ARE LOCATED IN THE GRANGE. THE SYCAMORE HOUSE LOCATED HERE FEATURES EVENT SPACE, GARDENS AND RESORT STYLE POOL WITH CABANAS. MILES OF TRAILS, BMX BIKE TRACK, DOG PARK, A TEACHING AND DEMONSTRATION KITCHEN, THE BEAR BARN TREE HOUSE AND AMPHITHEATER SHOW THE WIDE RANGE OF AMENITIES AVAILABLE. THE GRANGE IS ONE OF FOUR VILLAGES AND EVERY RESIDENT HAS ACCESS TO THE AMENITIES IN ALL OF THE VILLAGES!
Location
State VA
County Loudoun
Zoning 01
Rooms
Other Rooms Living Room, Dining Room, Primary Bedroom, Sitting Room, Bedroom 2, Bedroom 3, Bedroom 4, Kitchen, Family Room, Breakfast Room, Laundry, Mud Room, Office, Bathroom 2, Bathroom 3, Primary Bathroom
Basement Full, Outside Entrance, Rear Entrance, Sump Pump, Walkout Stairs, Windows
Interior
Interior Features Attic, Breakfast Area, Carpet, Crown Moldings, Family Room Off Kitchen, Floor Plan - Open, Formal/Separate Dining Room, Kitchen - Gourmet, Kitchen - Island, Kitchen - Table Space, Pantry, Recessed Lighting, Sprinkler System, Upgraded Countertops, Walk-in Closet(s), Window Treatments, Wood Floors, Primary Bath(s)
Hot Water Natural Gas, 60+ Gallon Tank
Heating Forced Air, Zoned
Cooling Central A/C, Zoned
Flooring Hardwood, Ceramic Tile, Carpet
Fireplaces Number 1
Fireplaces Type Fireplace - Glass Doors, Gas/Propane, Mantel(s), Stone
Equipment Built-In Microwave, Cooktop, Dishwasher, Disposal, Dryer - Front Loading, Exhaust Fan, Icemaker, Oven - Double, Oven - Self Cleaning, Oven - Wall, Refrigerator, Stainless Steel Appliances, Washer - Front Loading, Water Heater
Furnishings No
Fireplace Y
Window Features Double Pane,Transom
Appliance Built-In Microwave, Cooktop, Dishwasher, Disposal, Dryer - Front Loading, Exhaust Fan, Icemaker, Oven - Double, Oven - Self Cleaning, Oven - Wall, Refrigerator, Stainless Steel Appliances, Washer - Front Loading, Water Heater
Heat Source Natural Gas
Laundry Dryer In Unit, Washer In Unit, Upper Floor
Exterior
Exterior Feature Porch(es)
Parking Features Garage - Side Entry
Garage Spaces 4.0
Utilities Available Under Ground
Amenities Available Common Grounds, Community Center, Jog/Walk Path, Picnic Area, Pool - Outdoor, Swimming Pool, Tot Lots/Playground, Other
Water Access N
Roof Type Shingle
Street Surface Black Top,Paved
Accessibility None
Porch Porch(es)
Attached Garage 2
Total Parking Spaces 4
Garage Y
Building
Lot Description Corner
Story 3
Sewer Public Sewer
Water Public
Architectural Style Colonial
Level or Stories 3
Additional Building Above Grade, Below Grade
Structure Type 9'+ Ceilings,Tray Ceilings
New Construction N
Schools
Elementary Schools Madison'S Trust
Middle Schools Brambleton
High Schools Independence
School District Loudoun County Public Schools
Others
HOA Fee Include Common Area Maintenance,Management,Reserve Funds,Pool(s),Recreation Facility,Other
Senior Community No
Tax ID 245393771000
Ownership Fee Simple
SqFt Source Assessor
Acceptable Financing Conventional, FHA, FNMA, VA, VHDA
Horse Property N
Listing Terms Conventional, FHA, FNMA, VA, VHDA
Financing Conventional,FHA,FNMA,VA,VHDA
Special Listing Condition Standard
Read Less Info
Want to know what your home might be worth? Contact us for a FREE valuation!

Our team is ready to help you sell your home for the highest possible price ASAP

Bought with Heather W Gosman • Keller Williams Realty
"My job is to find and attract mastery-based agents to the office, protect the culture, and make sure everyone is happy! "







