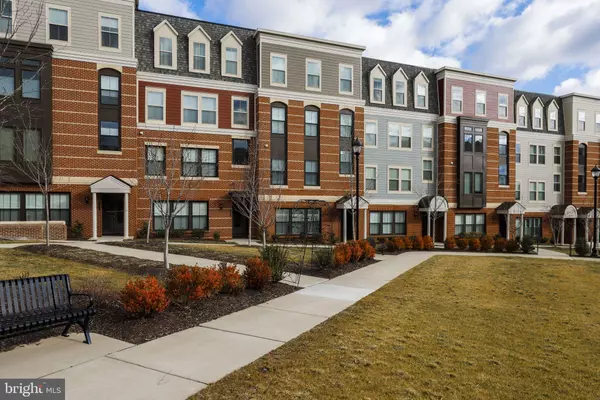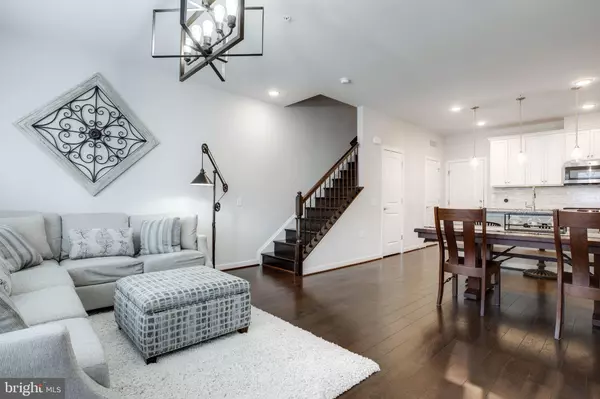$545,000
$549,900
0.9%For more information regarding the value of a property, please contact us for a free consultation.
3 Beds
3 Baths
1,434 SqFt
SOLD DATE : 04/02/2021
Key Details
Sold Price $545,000
Property Type Condo
Sub Type Condo/Co-op
Listing Status Sold
Purchase Type For Sale
Square Footage 1,434 sqft
Price per Sqft $380
Subdivision Mount Vineyard
MLS Listing ID VAFC120970
Sold Date 04/02/21
Style Contemporary
Bedrooms 3
Full Baths 2
Half Baths 1
Condo Fees $205/mo
HOA Fees $83/mo
HOA Y/N Y
Abv Grd Liv Area 1,434
Originating Board BRIGHT
Year Built 2017
Annual Tax Amount $5,426
Tax Year 2020
Property Description
GORGEOUS UPGRADED 2- level condo in the heart of Fairfax City * SOUGHT-AFTER location - view of community green area* 3 BR* 2.5 Bathrooms* Hardwood floor on main level, stairs and Upper Hallway* Gourmet Kitchen with white cabinets, 'white pearl' granite counters & tiled backsplash* Upgraded GE Profile stainless steel appliances - including push-in 5 burner, double oven gas stove* French door refrigerator with Keurig attachment* Built in Microwave - vents to the outside* Large island with deep single bowl sink, and 3 upgraded pendant lights* Living room with custom Plantation Shutters, TV point, upgraded ceiling light* Recessed lighting* Powder room with pedestal sink* Under stairs storage closet* Hardwood stairs with attractive stylish wrought iron baluster spindles* Spacious Primary Bedroom with blinds, TV point, neutral carpet* Primary Bathroom with double sink vanity and shower* ELFA Walk-in closet* Two more Bedrooms and Hall Bathroom on the upper level* Upper level Laundry closet with Top Load Washer & Dryer* Utility closet with furnace & Hot Water Heater* 1 car Garage with metal door, ceiling storage rack and Elfa peg board for tool organization* Visitor parking* Walk to stores and restaurants, and all that Fairfax City living has to offer!
Location
State VA
County Fairfax City
Zoning PD-R
Rooms
Other Rooms Living Room, Dining Room, Primary Bedroom, Bedroom 2, Bedroom 3, Kitchen, Laundry, Utility Room, Bathroom 2, Primary Bathroom, Half Bath
Interior
Interior Features Breakfast Area, Carpet, Ceiling Fan(s), Combination Dining/Living, Dining Area, Floor Plan - Open, Kitchen - Gourmet, Kitchen - Island, Primary Bath(s), Recessed Lighting, Stall Shower, Tub Shower, Upgraded Countertops, Walk-in Closet(s), Window Treatments, Wood Floors
Hot Water Electric
Heating Forced Air
Cooling Central A/C
Flooring Hardwood, Carpet
Equipment Built-In Microwave, Dishwasher, Disposal, Dryer - Front Loading, Icemaker, Stainless Steel Appliances, Stove, Water Dispenser, Water Heater
Fireplace N
Appliance Built-In Microwave, Dishwasher, Disposal, Dryer - Front Loading, Icemaker, Stainless Steel Appliances, Stove, Water Dispenser, Water Heater
Heat Source Natural Gas
Laundry Upper Floor
Exterior
Parking Features Garage - Front Entry, Garage Door Opener
Garage Spaces 2.0
Amenities Available Common Grounds
Water Access N
View Park/Greenbelt
Accessibility 2+ Access Exits
Attached Garage 1
Total Parking Spaces 2
Garage Y
Building
Story 2
Sewer Public Sewer
Water Public
Architectural Style Contemporary
Level or Stories 2
Additional Building Above Grade, Below Grade
Structure Type 9'+ Ceilings
New Construction N
Schools
School District Fairfax County Public Schools
Others
HOA Fee Include Snow Removal,Trash
Senior Community No
Tax ID 57 1 38 01 043
Ownership Condominium
Security Features Smoke Detector
Special Listing Condition Standard
Read Less Info
Want to know what your home might be worth? Contact us for a FREE valuation!

Our team is ready to help you sell your home for the highest possible price ASAP

Bought with Samiirah Ruhomutally • Redfin Corporation
"My job is to find and attract mastery-based agents to the office, protect the culture, and make sure everyone is happy! "







