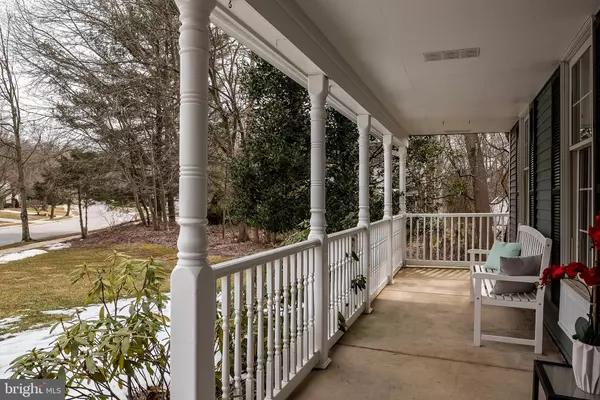$555,000
$545,000
1.8%For more information regarding the value of a property, please contact us for a free consultation.
4 Beds
4 Baths
3,304 SqFt
SOLD DATE : 04/12/2021
Key Details
Sold Price $555,000
Property Type Single Family Home
Sub Type Detached
Listing Status Sold
Purchase Type For Sale
Square Footage 3,304 sqft
Price per Sqft $167
Subdivision Cedar Acres
MLS Listing ID MDHW2000044
Sold Date 04/12/21
Style Colonial
Bedrooms 4
Full Baths 3
Half Baths 1
HOA Y/N N
Abv Grd Liv Area 2,204
Originating Board BRIGHT
Year Built 1987
Annual Tax Amount $7,244
Tax Year 2021
Lot Size 0.275 Acres
Acres 0.28
Property Description
This classic Colonial, situated on a beautifully landscaped lot with captivating curb appeal, is just what you've been looking for! A charming front porch completes the front facade and offers the perfect place to relax and admire the peaceful neighborhood. Once inside, the inviting foyer, gleaming hardwood floors and light-filled rooms will welcome you home. With neutral fresh paint throughout, this home is ready for you. The spacious formal dining room features crown molding and vast windows, which are sure to catch your attention. Picture hosting your next meal or event in this elegant setting. The lovely living room beyond, with its chair molding and recessed lighting, flows to the generously sized gourmet kitchen. Sure to be any chef's dream, the kitchen features an oversized kitchen island with cooktop, upscale maple cabinets, glistening granite counter tops, high end appliances, double ovens, and large pantry. What's not to love? The breakfast room off the kitchen features gorgeous cabinetry and views of the inviting back yard. Step outside through the sliding glass doors to enjoy the delightful deck - ready for your personal touches. This enticing space features a privacy wall while also offering pleasing views of the backyard adorned with gardens set to bloom multiple times a year! And, that's not all! You'll love the large sun drenched family room, open to the kitchen, boasting a toasty wood fireplace, hardwood floors and grand vaulted ceiling. At the end of a long day, unwind in the primary suite featuring a luxurious spa inspired bathroom with gorgeous cabinetry, dual vanities, glass shower and garden window that bathes you in light as you relax in the soaking tub. Three additional bedrooms, and a hall bath complete the upper level. You'll enjoy the expansive and sunny ground-level walk-out basement with a spacious recreation room. It's the perfect place to relax, entertain, or have a drink with friends at the wet bar. The lower level also features a full bath and an additional room- perfect for an office, den or playroom. All this and NO CPRA FEES!! You are sure to fall in love when you see all this home has to offer. Call Lisa today to view this home and make it yours!
Location
State MD
County Howard
Zoning RSC
Rooms
Other Rooms Living Room, Dining Room, Primary Bedroom, Bedroom 2, Bedroom 4, Kitchen, Family Room, Breakfast Room, Recreation Room, Storage Room, Bathroom 3, Bonus Room
Basement Fully Finished, Walkout Level
Interior
Interior Features Attic, Built-Ins, Breakfast Area, Chair Railings, Crown Moldings, Family Room Off Kitchen, Formal/Separate Dining Room, Kitchen - Gourmet, Kitchen - Island, Recessed Lighting, Walk-in Closet(s), Wood Floors, Wet/Dry Bar, Butlers Pantry
Hot Water Electric
Heating Heat Pump(s)
Cooling Central A/C
Fireplaces Number 1
Fireplaces Type Wood
Equipment Cooktop, Oven - Double, Refrigerator, Stainless Steel Appliances
Fireplace Y
Appliance Cooktop, Oven - Double, Refrigerator, Stainless Steel Appliances
Heat Source Electric
Laundry Has Laundry, Basement
Exterior
Exterior Feature Porch(es), Deck(s)
Parking Features Garage - Front Entry, Inside Access
Garage Spaces 2.0
Water Access N
Accessibility None
Porch Porch(es), Deck(s)
Attached Garage 2
Total Parking Spaces 2
Garage Y
Building
Story 3
Sewer Public Sewer
Water Public
Architectural Style Colonial
Level or Stories 3
Additional Building Above Grade, Below Grade
New Construction N
Schools
Elementary Schools Clemens Crossing
Middle Schools Wilde Lake
High Schools Wilde Lake
School District Howard County Public School System
Others
Pets Allowed Y
Senior Community No
Tax ID 1405404517
Ownership Fee Simple
SqFt Source Assessor
Horse Property N
Special Listing Condition Standard
Pets Allowed No Pet Restrictions
Read Less Info
Want to know what your home might be worth? Contact us for a FREE valuation!

Our team is ready to help you sell your home for the highest possible price ASAP

Bought with Meredith Bruce • CENTURY 21 New Millennium
"My job is to find and attract mastery-based agents to the office, protect the culture, and make sure everyone is happy! "







