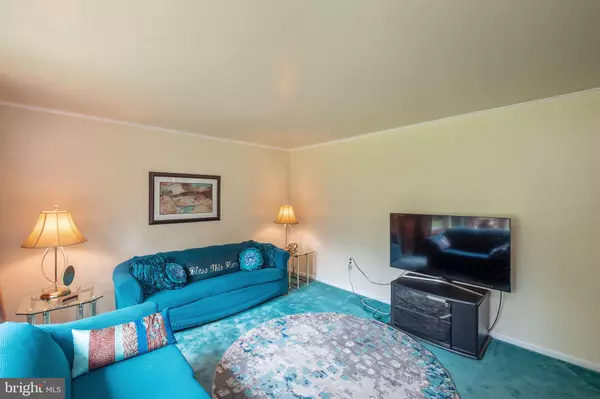$284,000
$269,900
5.2%For more information regarding the value of a property, please contact us for a free consultation.
3 Beds
3 Baths
1,300 SqFt
SOLD DATE : 10/30/2020
Key Details
Sold Price $284,000
Property Type Single Family Home
Sub Type Detached
Listing Status Sold
Purchase Type For Sale
Square Footage 1,300 sqft
Price per Sqft $218
Subdivision Sunny Acres
MLS Listing ID MDPG577876
Sold Date 10/30/20
Style Ranch/Rambler
Bedrooms 3
Full Baths 2
Half Baths 1
HOA Y/N N
Abv Grd Liv Area 1,300
Originating Board BRIGHT
Year Built 1969
Annual Tax Amount $3,342
Tax Year 2019
Lot Size 0.636 Acres
Acres 0.64
Property Description
WELCOME HOME! 3 Bedroom + 2 Full Baths and 1 Half Bath. Sits on ONE ACRE of land. This well-maintained rambler home is ready for its next homeowner! ** New water heater and New sump pumps. New smoke detectors on each level. Hall smoke detectors with carbon monoxide detector. *** Original hardwood floors throughout and a master bedroom with its own master bath. ** Beautiful tile flooring throughout the huge walk-out basement, along with a half bath and a game room that comes with a vintage pool table. **Come and enjoy the fireplace on the lower basement level with built-in seating and plenty of space for your friends and family to gather for a game or movie night. *** Not to mention the beautiful enclosed side porch is perfect for a cozy spot to read a book or have a get-together. **A must-see! Schedule a tour today!** Offers due by Monday, August 24th, at 7PM.
Location
State MD
County Prince Georges
Zoning R80
Rooms
Basement Full, Outside Entrance, Side Entrance
Main Level Bedrooms 3
Interior
Hot Water Electric
Heating Central
Cooling Central A/C
Fireplaces Number 1
Fireplace Y
Heat Source Electric
Laundry Washer In Unit, Dryer In Unit
Exterior
Water Access N
Accessibility 36\"+ wide Halls
Garage N
Building
Story 2
Sewer Public Sewer
Water Public
Architectural Style Ranch/Rambler
Level or Stories 2
Additional Building Above Grade, Below Grade
New Construction N
Schools
Elementary Schools North Forestville
Middle Schools Walker Mill
High Schools Dr. Henry A. Wise, Jr.
School District Prince George'S County Public Schools
Others
Senior Community No
Tax ID 17060656223
Ownership Fee Simple
SqFt Source Assessor
Acceptable Financing FHA, Conventional, VA, Cash
Listing Terms FHA, Conventional, VA, Cash
Financing FHA,Conventional,VA,Cash
Special Listing Condition Standard
Read Less Info
Want to know what your home might be worth? Contact us for a FREE valuation!

Our team is ready to help you sell your home for the highest possible price ASAP

Bought with Shekhaar Gupta • Samson Properties
"My job is to find and attract mastery-based agents to the office, protect the culture, and make sure everyone is happy! "







