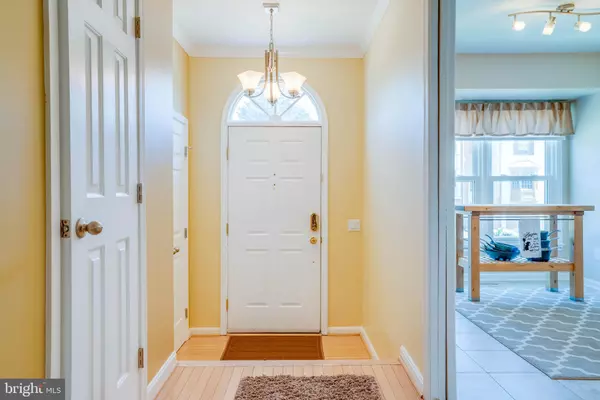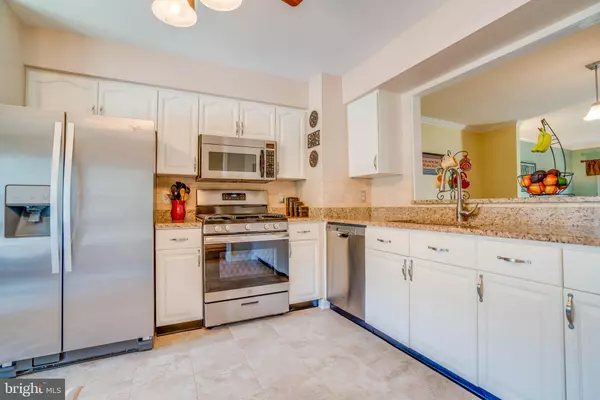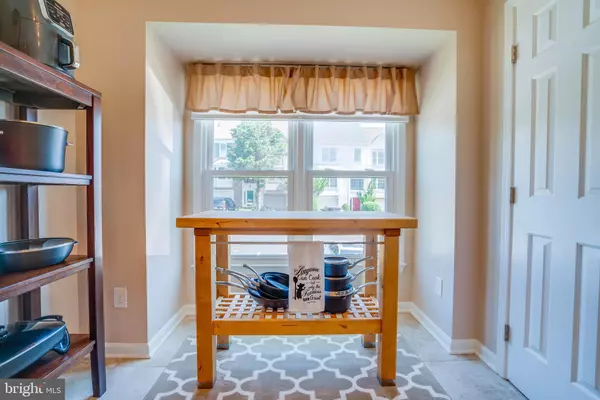$460,000
$465,000
1.1%For more information regarding the value of a property, please contact us for a free consultation.
4 Beds
4 Baths
2,104 SqFt
SOLD DATE : 10/09/2020
Key Details
Sold Price $460,000
Property Type Townhouse
Sub Type Interior Row/Townhouse
Listing Status Sold
Purchase Type For Sale
Square Footage 2,104 sqft
Price per Sqft $218
Subdivision Ashburn Farm
MLS Listing ID VALO419306
Sold Date 10/09/20
Style Other
Bedrooms 4
Full Baths 3
Half Baths 1
HOA Fees $98/mo
HOA Y/N Y
Abv Grd Liv Area 1,534
Originating Board BRIGHT
Year Built 1990
Annual Tax Amount $4,343
Tax Year 2020
Lot Size 1,742 Sqft
Acres 0.04
Property Description
AGENTS; PLEASE FOLLOW COVID - 19 GUIDELINES: MUST WEAR MASKS, REMOVE SHOES AND OR WEAR BOOTIES ( PROVIDED) HAND SANITIZER ( PROVIDED). So many wonderful features and updates to this move in ready home. Located in sought after Ashburn Farm. This sun filled home has been updated and is in immaculate condition. Too many items have been updated to list here. Please refer to the list of updates posted under documents for this listing. HIGHLIGHTS: This is a freshly painted, spacious 2100 square foot, 4 Bedroom 3.5 Bath home. Updated Kitchen with new appliances. New Washer and Dryer. New keyless entry. Newer windows and sliding glass door. Newer HVAC System installed to include duct cleaning. All 3.5 bathrooms have been updated. The huge master bedroom has cathedral ceilings with a master closet showing off its spectacular closet system to save space and organize clothes. The renovated master bath has a tiled shower and a relaxing soaking tub next to a large bathroom window. Even the second bedroom has a closet system. All the bedrooms in the upper level have ceiling fans. Full size deck for relaxing, dining and enjoying the nice weather. The outside trim and front door of the home has been freshly painted. When you enter you will notice a new storm door has been installed. Please reference Ashburn Farm association for their full list of amenities. HIGHLIGHTS: Pools, 8 Lit and 4 unlit Tennis Courts, Baseball Field, 8 Basketball courts, 2 Soccer Fields, Sand Volleyball Court and 20+ Miles of trails.
Location
State VA
County Loudoun
Zoning 19
Rooms
Other Rooms Living Room, Dining Room, Primary Bedroom, Bedroom 2, Bedroom 3, Bedroom 4, Kitchen, Laundry, Recreation Room, Bathroom 2, Bathroom 3, Primary Bathroom, Half Bath
Basement Full
Interior
Interior Features Ceiling Fan(s), Dining Area, Floor Plan - Open, Kitchen - Eat-In, Kitchen - Table Space, Primary Bath(s), Pantry, Soaking Tub, Walk-in Closet(s), Window Treatments, Wood Floors
Hot Water Natural Gas
Heating Forced Air, Central
Cooling Central A/C, Ceiling Fan(s)
Fireplaces Number 1
Fireplaces Type Fireplace - Glass Doors, Gas/Propane
Equipment Built-In Microwave, Dishwasher, Disposal, Dryer, Icemaker, Oven/Range - Gas, Refrigerator, Stove, Washer, Water Heater
Furnishings No
Fireplace Y
Window Features Insulated,Replacement
Appliance Built-In Microwave, Dishwasher, Disposal, Dryer, Icemaker, Oven/Range - Gas, Refrigerator, Stove, Washer, Water Heater
Heat Source Natural Gas
Laundry Lower Floor
Exterior
Exterior Feature Deck(s)
Garage Spaces 2.0
Parking On Site 2
Fence Board, Privacy, Rear, Wood
Utilities Available Electric Available, Natural Gas Available, Sewer Available, Water Available
Amenities Available Basketball Courts, Common Grounds, Community Center, Lake, Meeting Room, Party Room, Picnic Area, Pool - Outdoor, Swimming Pool, Tennis Courts, Tot Lots/Playground, Volleyball Courts, Other, Baseball Field, Soccer Field
Water Access N
Roof Type Asphalt
Street Surface Black Top
Accessibility None
Porch Deck(s)
Total Parking Spaces 2
Garage N
Building
Lot Description Level
Story 3
Foundation Concrete Perimeter
Sewer Public Sewer
Water Public
Architectural Style Other
Level or Stories 3
Additional Building Above Grade, Below Grade
Structure Type Dry Wall
New Construction N
Schools
Elementary Schools Sanders Corner
Middle Schools Trailside
High Schools Stone Bridge
School District Loudoun County Public Schools
Others
Pets Allowed Y
HOA Fee Include Common Area Maintenance,Management,Pool(s),Recreation Facility,Reserve Funds,Road Maintenance,Snow Removal,Trash
Senior Community No
Tax ID 117299075000
Ownership Fee Simple
SqFt Source Assessor
Acceptable Financing Negotiable
Horse Property N
Listing Terms Negotiable
Financing Negotiable
Special Listing Condition Standard
Pets Allowed No Pet Restrictions
Read Less Info
Want to know what your home might be worth? Contact us for a FREE valuation!

Our team is ready to help you sell your home for the highest possible price ASAP

Bought with Dereje Girma • Samson Properties
"My job is to find and attract mastery-based agents to the office, protect the culture, and make sure everyone is happy! "







