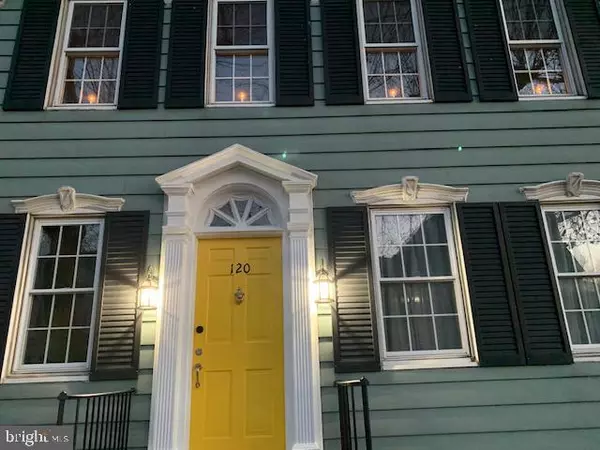$200,000
$188,000
6.4%For more information regarding the value of a property, please contact us for a free consultation.
3 Beds
1 Bath
1,152 SqFt
SOLD DATE : 05/25/2021
Key Details
Sold Price $200,000
Property Type Single Family Home
Sub Type Detached
Listing Status Sold
Purchase Type For Sale
Square Footage 1,152 sqft
Price per Sqft $173
Subdivision None Available
MLS Listing ID PABK376200
Sold Date 05/25/21
Style Farmhouse/National Folk,Traditional,Colonial
Bedrooms 3
Full Baths 1
HOA Y/N N
Abv Grd Liv Area 1,152
Originating Board BRIGHT
Year Built 1850
Annual Tax Amount $2,087
Tax Year 2021
Lot Size 9,148 Sqft
Acres 0.21
Lot Dimensions 57x164x59x157
Property Description
Circa 1850 home, recently renovated over several years, amazing attention to detail and very well done. The huge lot is one of the biggest in Strausstown, and almost adjoins the community park in the back, off the alley... baseball, basketball, skateboards, playground etc. The home is beautiful inside, new flooring, new kitchen (Shaker design), and all new bath, all new plumbing and electric, lots of new outlets, doors relocked and rekeyed. Oil-fired condensing boiler, water conditioner with filter system. Well water, public sewer. Newer windows, full attic with loads of storage, basement is clean and has all new hot water pipes for heat, new wiring all marked and accessible. Bilco to outside. Rear and side yards are so lovely, nicely mulched, lots of shrubbery and flowers, tall Douglas fir, a fire pit, a covered rear porch. The smoke house is original, with second floor... needs repair but is historic and has many uses. Detached 2+car garage, upper level for storage, lots of space, doors open to paved alley in rear, and there's off street parking for 3 vehicles next to the garage. Original wood trim at front porch, cleaned /repainted, brick repointed at porch. 2nd floor gutters have gutter guards. Quiet, small town living with a rural feeling and an easy commute to Harrisburg, Allentown & Reading. More photos to come 4/20. USDA eligible
Location
State PA
County Berks
Area Upper Tulpehocken Twp (10287)
Zoning RESIDENTIAL
Direction North
Rooms
Other Rooms Living Room, Dining Room, Bedroom 2, Kitchen, Basement, Bedroom 1, Bathroom 1, Bathroom 3, Attic
Basement Full, Outside Entrance, Sump Pump, Unfinished
Interior
Interior Features Attic, Built-Ins, Ceiling Fan(s), Floor Plan - Traditional, Formal/Separate Dining Room, Kitchen - Country, Recessed Lighting, Tub Shower, Upgraded Countertops, Water Treat System, Wood Floors
Hot Water Electric
Heating Baseboard - Hot Water
Cooling Wall Unit
Flooring Tile/Brick, Wood, Vinyl
Equipment Built-In Range, Dishwasher, Oven/Range - Electric, Range Hood, Refrigerator, Stove, Water Conditioner - Owned, Water Heater
Furnishings No
Fireplace N
Window Features Replacement
Appliance Built-In Range, Dishwasher, Oven/Range - Electric, Range Hood, Refrigerator, Stove, Water Conditioner - Owned, Water Heater
Heat Source Oil
Laundry Basement
Exterior
Exterior Feature Porch(es), Patio(s)
Parking Features Additional Storage Area, Garage - Rear Entry, Oversized, Other
Garage Spaces 5.0
Fence Vinyl, Wood, Partially
Utilities Available Cable TV, Sewer Available, Water Available
Water Access N
View Garden/Lawn, Street
Roof Type Metal
Street Surface Paved
Accessibility None
Porch Porch(es), Patio(s)
Road Frontage Boro/Township
Total Parking Spaces 5
Garage Y
Building
Lot Description Backs - Parkland, Cleared, Landscaping, Level, Not In Development, Rear Yard, Road Frontage, SideYard(s)
Story 2
Foundation Stone
Sewer Public Sewer
Water Conditioner, Filter, Well
Architectural Style Farmhouse/National Folk, Traditional, Colonial
Level or Stories 2
Additional Building Above Grade, Below Grade
Structure Type Plaster Walls
New Construction N
Schools
School District Hamburg Area
Others
Pets Allowed Y
Senior Community No
Tax ID 87-4432-11-56-7239
Ownership Fee Simple
SqFt Source Assessor
Acceptable Financing Cash, Conventional, FHA, USDA, VA
Horse Property N
Listing Terms Cash, Conventional, FHA, USDA, VA
Financing Cash,Conventional,FHA,USDA,VA
Special Listing Condition Standard
Pets Allowed No Pet Restrictions
Read Less Info
Want to know what your home might be worth? Contact us for a FREE valuation!

Our team is ready to help you sell your home for the highest possible price ASAP

Bought with Cathy M Kopicz • Home Town Realty
"My job is to find and attract mastery-based agents to the office, protect the culture, and make sure everyone is happy! "







