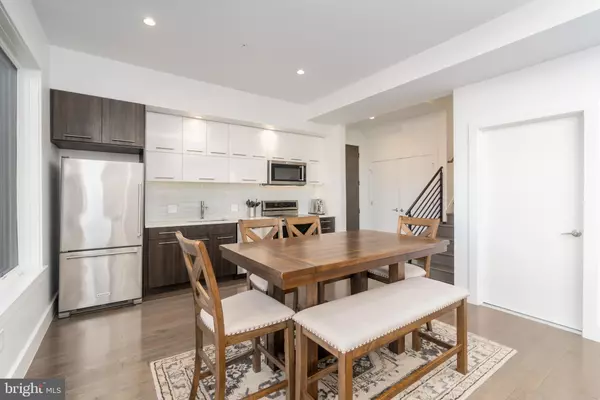$1,182,500
$1,189,000
0.5%For more information regarding the value of a property, please contact us for a free consultation.
2 Beds
2 Baths
1,640 SqFt
SOLD DATE : 02/26/2021
Key Details
Sold Price $1,182,500
Property Type Condo
Sub Type Condo/Co-op
Listing Status Sold
Purchase Type For Sale
Square Footage 1,640 sqft
Price per Sqft $721
Subdivision Lanier Heights
MLS Listing ID DCDC498164
Sold Date 02/26/21
Style Contemporary
Bedrooms 2
Full Baths 2
Condo Fees $435/mo
HOA Y/N N
Abv Grd Liv Area 1,640
Originating Board BRIGHT
Year Built 2016
Annual Tax Amount $9,487
Tax Year 2019
Property Description
Stunning 2 bed/2 bath penthouse with private roof deck and parking! The chic unit encompasses over 1,600 sq ft in the quiet enclave of Lanier Heights. Sunlight pours into the unit through the dramatic oversized windows. The European style kitchen boasts sleek Quartz countertops and stainless KitchenAid appliances. The kitchen opens to the two-story great room with soaring ceilings giving you a feeling of immense space. Both bedroom features private balconies, and the owner's suite offers additional privacy thanks to its location on the second level of the condo. It features a windowed en suite bath with dual vanities and a luxuriously large shower as well as a walk-in closet and an area for a home office. The unit is topped with a massive private roof deck boasting sweeping views across Rock Creek Park with the National Cathedral in the distance. The property also includes the exclusive use of a private two-car garage. This contemporary boutique condo building was newly constructed in 2016 and is pet friendly. Lanier Station is ideally located just moments away from the heart and excitement of Adams Morgan. Grab coffee at Philz, have cocktails at the chic Line Hotel, grab groceries at Safeway, or catch the nearby Metro in Dupont to explore the city. The best of DC is right outside your door!
Location
State DC
County Washington
Zoning RF-1
Rooms
Main Level Bedrooms 2
Interior
Interior Features Combination Dining/Living, Combination Kitchen/Dining, Combination Kitchen/Living, Floor Plan - Open, Kitchen - Eat-In, Kitchen - Gourmet, Kitchen - Table Space, Primary Bath(s), Recessed Lighting, Soaking Tub, Stall Shower, Tub Shower, Walk-in Closet(s), Window Treatments, Wood Floors
Hot Water Electric
Heating Forced Air
Cooling Central A/C
Equipment Built-In Microwave, Dishwasher, Disposal, Dryer, Oven/Range - Electric, Refrigerator, Washer
Appliance Built-In Microwave, Dishwasher, Disposal, Dryer, Oven/Range - Electric, Refrigerator, Washer
Heat Source Electric
Laundry Dryer In Unit, Washer In Unit
Exterior
Parking Features Garage Door Opener, Oversized
Garage Spaces 2.0
Amenities Available Common Grounds
Water Access N
Accessibility None
Total Parking Spaces 2
Garage Y
Building
Story 1
Unit Features Garden 1 - 4 Floors
Sewer Public Sewer
Water Public
Architectural Style Contemporary
Level or Stories 1
Additional Building Above Grade, Below Grade
New Construction N
Schools
School District District Of Columbia Public Schools
Others
Pets Allowed Y
HOA Fee Include Ext Bldg Maint,Insurance,Reserve Funds,Sewer,Water
Senior Community No
Tax ID 2583//2122
Ownership Condominium
Security Features Main Entrance Lock,Smoke Detector
Special Listing Condition Standard
Pets Allowed No Pet Restrictions
Read Less Info
Want to know what your home might be worth? Contact us for a FREE valuation!

Our team is ready to help you sell your home for the highest possible price ASAP

Bought with Eric M Broermann • Compass
"My job is to find and attract mastery-based agents to the office, protect the culture, and make sure everyone is happy! "







