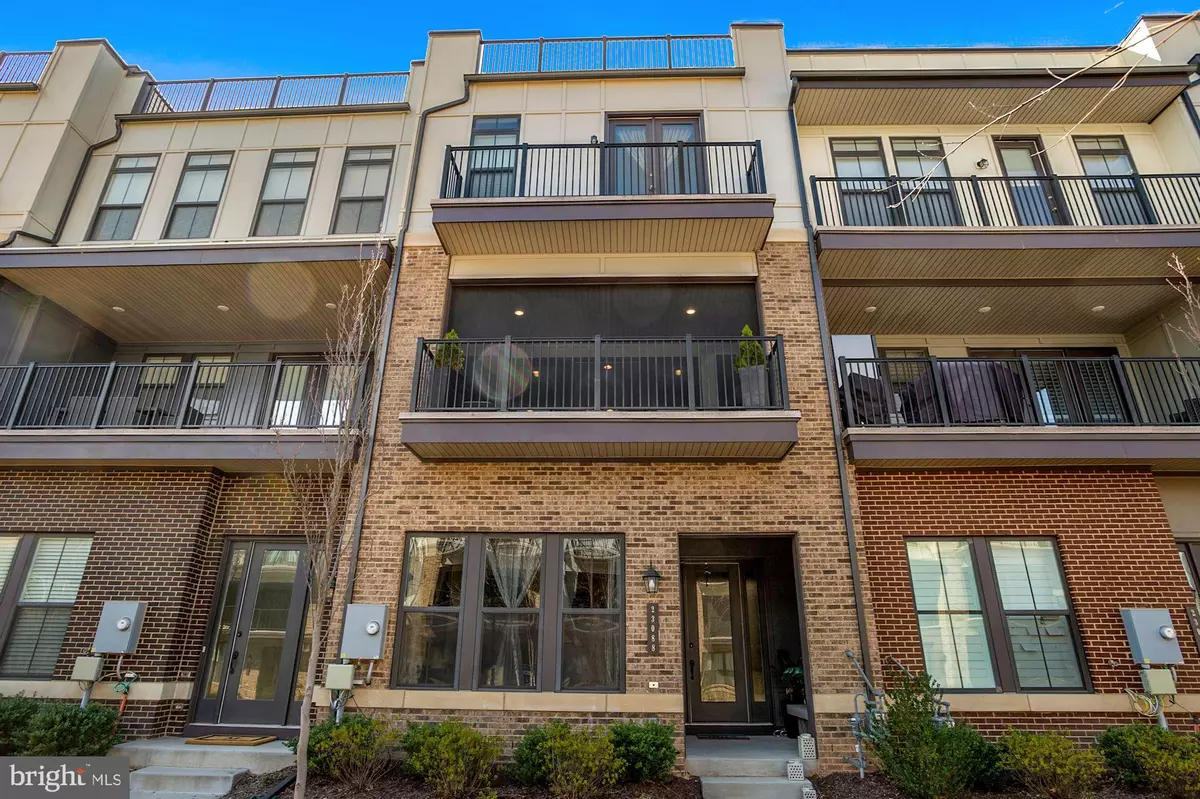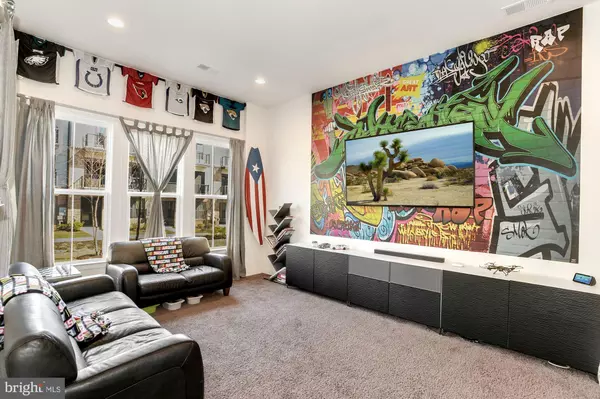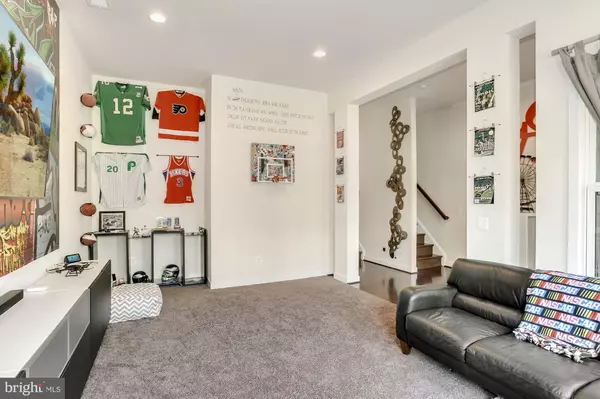$780,000
$750,000
4.0%For more information regarding the value of a property, please contact us for a free consultation.
3 Beds
4 Baths
2,898 SqFt
SOLD DATE : 04/16/2021
Key Details
Sold Price $780,000
Property Type Townhouse
Sub Type Interior Row/Townhouse
Listing Status Sold
Purchase Type For Sale
Square Footage 2,898 sqft
Price per Sqft $269
Subdivision Brambleton Town Center
MLS Listing ID VALO432562
Sold Date 04/16/21
Style Other
Bedrooms 3
Full Baths 2
Half Baths 2
HOA Fees $225/mo
HOA Y/N Y
Abv Grd Liv Area 2,898
Originating Board BRIGHT
Year Built 2018
Annual Tax Amount $6,591
Tax Year 2020
Lot Size 2,178 Sqft
Acres 0.05
Property Description
This gorgeous Tea Garden model by Van Metre offers almost 3,000 square feet of luxurious living space, a rear entry 2-car garage ,and a private rooftop terrace that is perfect for relaxing and entertaining. Entry level recreation room and powder room with exquisite features. A beautiful gourmet eat in kitchen with custom cabinets, a large island, and top notch stainless steel appliances. Large Great room on the upper level looks onto the private covered veranda , great for enjoying the Spring breeze. Study room is also conveniently located on the upper level near the kitchen and powder room. Lustrous hardwood floors throughout. Third floor has 3 bedrooms , 2 full bathrooms, and a very generous sized laundry room. From the master, walk out onto the balcony to unwind and get fresh air. Master bedroom closet has been customized with shelves and drawers. Ensuite bathroom has double sink vanities. Secondary bedrooms are large with great closets. Convenient to shopping, dining, and lots of entertainment. Only minutes to the Greenway, airport, and Metro Ashburn. Community amenities include walking paths, tennis courts, basketball courts, parks, multiple swimming pools and much more!
Location
State VA
County Loudoun
Zoning 01
Rooms
Other Rooms Dining Room, Primary Bedroom, Bedroom 2, Kitchen, Bedroom 1, Study, Great Room, Laundry, Recreation Room
Interior
Interior Features Breakfast Area, Carpet, Combination Dining/Living, Combination Kitchen/Dining, Dining Area, Family Room Off Kitchen, Floor Plan - Open, Kitchen - Eat-In, Kitchen - Gourmet, Kitchen - Island, Pantry, Soaking Tub, Walk-in Closet(s), Window Treatments
Hot Water Natural Gas
Heating Central, Forced Air
Cooling Central A/C
Flooring Hardwood, Partially Carpeted
Equipment Cooktop, Built-In Microwave, Dishwasher, Disposal, Dryer - Electric, Oven - Wall, Refrigerator, Stainless Steel Appliances, Washer, Water Heater
Fireplace N
Window Features Double Pane,Screens,Sliding
Appliance Cooktop, Built-In Microwave, Dishwasher, Disposal, Dryer - Electric, Oven - Wall, Refrigerator, Stainless Steel Appliances, Washer, Water Heater
Heat Source Natural Gas
Exterior
Parking Features Garage - Rear Entry, Garage Door Opener
Garage Spaces 4.0
Amenities Available Baseball Field, Basketball Courts, Common Grounds, Community Center, Lake, Soccer Field, Swimming Pool, Tennis Courts, Tot Lots/Playground
Water Access N
Accessibility None
Attached Garage 2
Total Parking Spaces 4
Garage Y
Building
Story 3
Sewer Public Sewer
Water Public
Architectural Style Other
Level or Stories 3
Additional Building Above Grade, Below Grade
Structure Type 9'+ Ceilings
New Construction N
Schools
Middle Schools Brambleton
High Schools Independence
School District Loudoun County Public Schools
Others
Pets Allowed Y
HOA Fee Include Cable TV,Common Area Maintenance,High Speed Internet,Snow Removal,Trash
Senior Community No
Tax ID 200202678000
Ownership Fee Simple
SqFt Source Assessor
Special Listing Condition Standard
Pets Allowed Cats OK, Dogs OK
Read Less Info
Want to know what your home might be worth? Contact us for a FREE valuation!

Our team is ready to help you sell your home for the highest possible price ASAP

Bought with Marcus T. Howard • Keller Williams Capital Properties
"My job is to find and attract mastery-based agents to the office, protect the culture, and make sure everyone is happy! "







