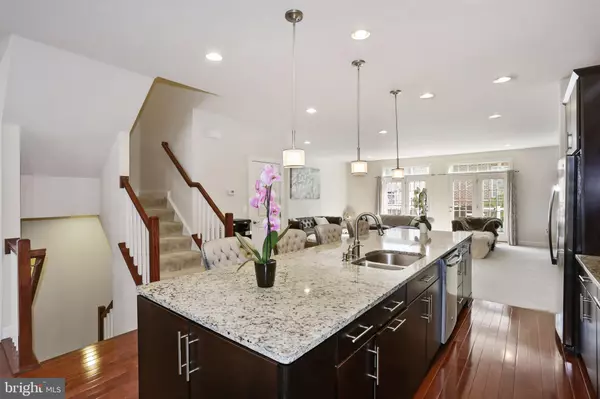$595,000
$599,900
0.8%For more information regarding the value of a property, please contact us for a free consultation.
3 Beds
3 Baths
3,042 SqFt
SOLD DATE : 06/30/2020
Key Details
Sold Price $595,000
Property Type Townhouse
Sub Type Interior Row/Townhouse
Listing Status Sold
Purchase Type For Sale
Square Footage 3,042 sqft
Price per Sqft $195
Subdivision Arcola
MLS Listing ID VALO410282
Sold Date 06/30/20
Style Colonial
Bedrooms 3
Full Baths 2
Half Baths 1
HOA Fees $131/mo
HOA Y/N Y
Abv Grd Liv Area 3,042
Originating Board BRIGHT
Year Built 2014
Annual Tax Amount $5,267
Tax Year 2020
Lot Size 2,178 Sqft
Acres 0.05
Property Description
Why wait to build? Like-new luxury NV townhouse features over 3,000 finished square feet and tons of upgrades. This front garage Andrew Carnegie model is highly desirable and rare to find. Gleaming cherry hardwood floors grace the main level kitchen and dining. The gourmet kitchen is a chef's dream, with over-sized center island, upgraded Cherry cabinetry, granite counters, custom back-splash, SS appliances and tons of storage. Large family room adjacent to kitchen provides an abundance of natural sunlight and leads to the new Trex deck overlooking the spacious yard. Upper level master suite with tray ceiling, walk-in closet and en-suite spa bath. Finished lower level has a large rec room and walks out to the backyard. Arcola Town Center has it all - premier dining and entertainment, wonderful community amenities, walking trails and top notch schools! Convenient access to major commuter routes.
Location
State VA
County Loudoun
Zoning 01
Rooms
Other Rooms Dining Room, Primary Bedroom, Bedroom 2, Kitchen, Family Room, Basement, Bedroom 1, Primary Bathroom
Basement Fully Finished, Interior Access, Walkout Level
Interior
Interior Features Floor Plan - Open, Wood Floors, Carpet, Kitchen - Gourmet, Kitchen - Island, Recessed Lighting, Dining Area, Primary Bath(s), Walk-in Closet(s)
Hot Water Natural Gas
Heating Forced Air
Cooling Central A/C
Flooring Hardwood, Carpet
Equipment Washer, Dryer, Microwave, Cooktop, Dishwasher, Disposal, Refrigerator, Trash Compactor, Oven - Wall
Appliance Washer, Dryer, Microwave, Cooktop, Dishwasher, Disposal, Refrigerator, Trash Compactor, Oven - Wall
Heat Source Natural Gas
Exterior
Exterior Feature Deck(s)
Parking Features Garage - Front Entry, Garage Door Opener
Garage Spaces 2.0
Amenities Available Swimming Pool, Fitness Center, Tot Lots/Playground
Water Access N
Accessibility Other
Porch Deck(s)
Attached Garage 2
Total Parking Spaces 2
Garage Y
Building
Story 3
Sewer Public Sewer
Water Public
Architectural Style Colonial
Level or Stories 3
Additional Building Above Grade, Below Grade
Structure Type Tray Ceilings
New Construction N
Schools
Elementary Schools Creightons Corner
Middle Schools Stone Hill
High Schools John Champe
School District Loudoun County Public Schools
Others
HOA Fee Include Sewer,Trash,Snow Removal,Pool(s)
Senior Community No
Tax ID 163274055000
Ownership Fee Simple
SqFt Source Estimated
Special Listing Condition Standard
Read Less Info
Want to know what your home might be worth? Contact us for a FREE valuation!

Our team is ready to help you sell your home for the highest possible price ASAP

Bought with Bala Geethadhar Gatla • Maram Realty, LLC
"My job is to find and attract mastery-based agents to the office, protect the culture, and make sure everyone is happy! "







