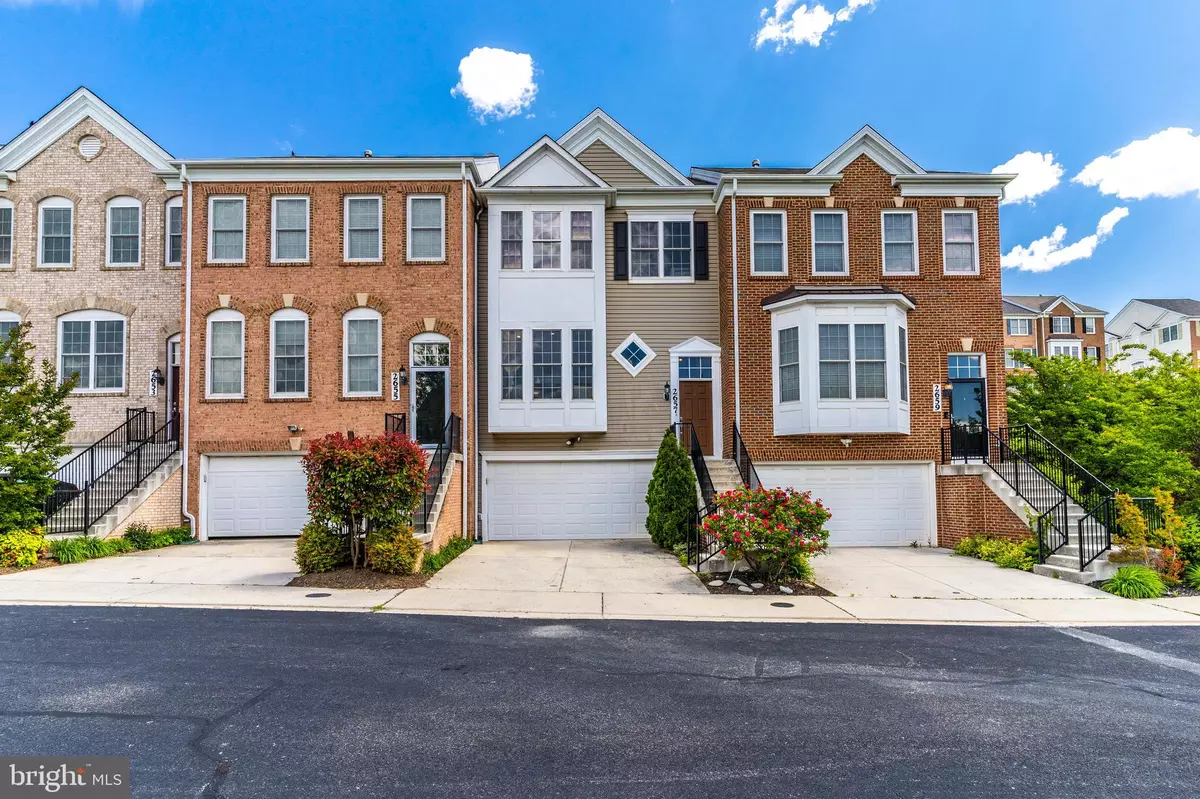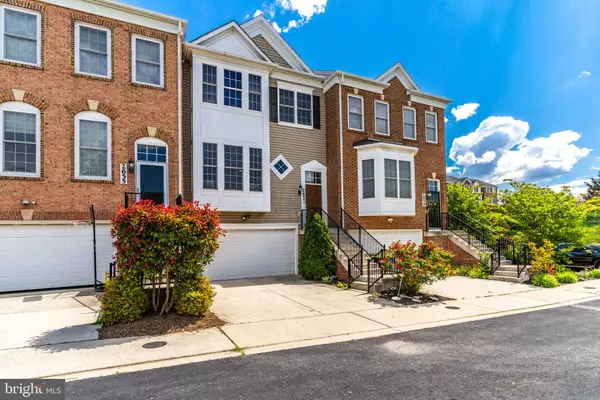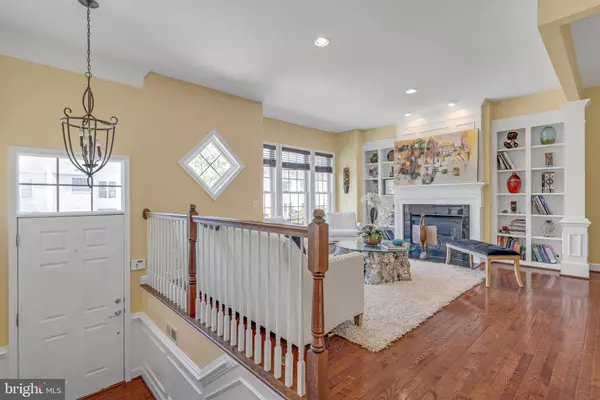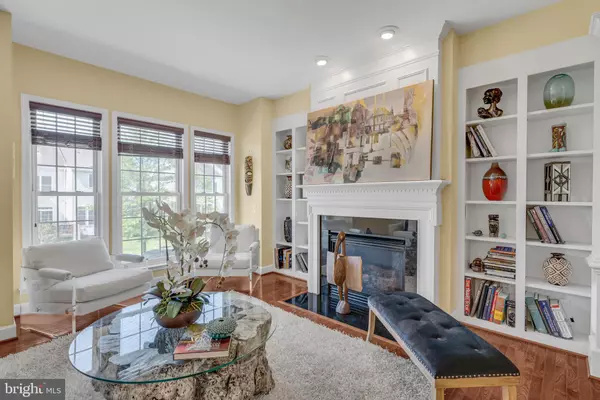$650,000
$650,000
For more information regarding the value of a property, please contact us for a free consultation.
3 Beds
4 Baths
2,276 SqFt
SOLD DATE : 06/17/2021
Key Details
Sold Price $650,000
Property Type Townhouse
Sub Type Interior Row/Townhouse
Listing Status Sold
Purchase Type For Sale
Square Footage 2,276 sqft
Price per Sqft $285
Subdivision Dakota Crossing
MLS Listing ID DCDC521852
Sold Date 06/17/21
Style Traditional
Bedrooms 3
Full Baths 2
Half Baths 2
HOA Fees $107/mo
HOA Y/N Y
Abv Grd Liv Area 1,824
Originating Board BRIGHT
Year Built 2007
Annual Tax Amount $4,030
Tax Year 2020
Lot Size 2,530 Sqft
Acres 0.06
Property Description
The perfect home in the perfect location. This floor plan is rarely available. Walk up to main level with living room, dining room and your eat-in kitchen is in the rear. From the kitchen you can step out on your deck and enjoy your on private oasis. Upstairs you will find 3 bedrooms with 2 full baths PLUS a full washer/dryer. The primary bedroom has walk-in closet and a full luxurious bathroom. The sunken basement has a bump-out that can be an an office or workout room. Plenty of space for a sofa and a big TV for movie night. NEW ROOF to be installed within 30 days. Walk to the Fort Lincoln Rec. Center Park, tennis court, trails and the "Shops at Dakota Crossing" that include Costco, Lowe's, Starbucks, Marshall's, and so much more. Minutes to 295, Rt. 50, 395 & NY Ave. ----- Offers are contingent on sellers finding home of choice (HOC) and short rent-back will be needed. HOC has been identified so wait should not take long.
Location
State DC
County Washington
Zoning RA-1
Rooms
Basement Fully Finished, Garage Access
Interior
Interior Features Combination Dining/Living, Crown Moldings, Dining Area, Floor Plan - Traditional, Kitchen - Eat-In, Kitchen - Island, Kitchen - Table Space, Pantry, Primary Bath(s), Recessed Lighting, Walk-in Closet(s), Wood Floors
Hot Water Natural Gas
Heating Central
Cooling Central A/C
Flooring Carpet, Hardwood, Ceramic Tile
Fireplaces Type Mantel(s), Gas/Propane
Equipment Built-In Microwave, Dishwasher, Disposal, Dryer, Exhaust Fan, Icemaker, Microwave, Oven - Self Cleaning, Oven/Range - Gas, Refrigerator, Stainless Steel Appliances, Washer
Furnishings No
Fireplace Y
Appliance Built-In Microwave, Dishwasher, Disposal, Dryer, Exhaust Fan, Icemaker, Microwave, Oven - Self Cleaning, Oven/Range - Gas, Refrigerator, Stainless Steel Appliances, Washer
Heat Source Natural Gas
Laundry Upper Floor
Exterior
Parking Features Garage - Front Entry, Garage Door Opener, Inside Access
Garage Spaces 2.0
Water Access N
Accessibility None
Attached Garage 2
Total Parking Spaces 2
Garage Y
Building
Story 3
Sewer Public Sewer
Water Public
Architectural Style Traditional
Level or Stories 3
Additional Building Above Grade, Below Grade
New Construction N
Schools
School District District Of Columbia Public Schools
Others
Pets Allowed Y
HOA Fee Include Common Area Maintenance,Management,Snow Removal,Trash
Senior Community No
Tax ID 4325//0963
Ownership Fee Simple
SqFt Source Assessor
Security Features Security System,Non-Monitored
Acceptable Financing Cash, FHA, Conventional, VA
Listing Terms Cash, FHA, Conventional, VA
Financing Cash,FHA,Conventional,VA
Special Listing Condition Standard
Pets Allowed No Pet Restrictions
Read Less Info
Want to know what your home might be worth? Contact us for a FREE valuation!

Our team is ready to help you sell your home for the highest possible price ASAP

Bought with Rory Obletz • Redfin Corp
"My job is to find and attract mastery-based agents to the office, protect the culture, and make sure everyone is happy! "







