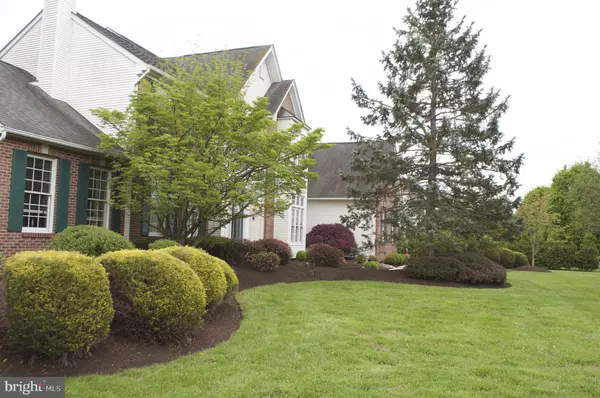$725,000
$749,900
3.3%For more information regarding the value of a property, please contact us for a free consultation.
5 Beds
5 Baths
4,167 SqFt
SOLD DATE : 01/28/2021
Key Details
Sold Price $725,000
Property Type Single Family Home
Sub Type Detached
Listing Status Sold
Purchase Type For Sale
Square Footage 4,167 sqft
Price per Sqft $173
Subdivision Holland Ridge
MLS Listing ID PABU495592
Sold Date 01/28/21
Style Contemporary
Bedrooms 5
Full Baths 3
Half Baths 2
HOA Y/N N
Abv Grd Liv Area 4,167
Originating Board BRIGHT
Year Built 1997
Annual Tax Amount $14,234
Tax Year 2020
Lot Size 2.190 Acres
Acres 2.19
Lot Dimensions 0.00 x 0.00
Property Description
This first time offered beautifully appointed corner property in much sought after Holland Ridge offers lush professional landscaping on the largest private lot with over 2 acres with possible sub-division potential. This Richboro colonial features 5 bedrooms, 3 full baths, and 2 half baths with one of each on the main level. Enter into an impressive and welcoming two story foyer, then continue into large living room and imagine your own Baby Grand Piano on your way to the custom Bar/Lounge area that is great for entertaining as it offers a 2-sided gas fireplace (shared with living room), custom built cherry wood bar, French doors from living room, dining room, and rear expanded deck, that spands across the rear of home and overlooks a serene and peaceful double lot with variety of mature trees. The spacious kitchen is accessed via center hall foyer and from rear deck through french doors, breakfast area is adjoined by kitchen with island, ample closet & counter space and coffee station, double sink, D/W and disposal; a large pantry closet rounds out the kitchen with enough space for a farm table in the future. Step down to an awesome 2 story family room with fireplace, hearth and astounding tall custom wood built ins to vaulted ceiling, An additional rear staircase from family room that leads to Master Suite, and 3 other bedrooms; Upstairs hall bridge looks over family room and dining room, there is also a hall bath. The carpeted stairs lead to finished basement, 2 nd office , gym, theatre and game room. There is ample space and the possibilities are endless as the current owners have enjoyed home theatre, table tennis, and large pool table as well as separate office and powder room. This is a special original owner home for your future enjoyment. The guest master suite is off foyer on first floor; entry to 2 car side garage is adjacent to powder room and laundry area. Link to the virtual tour: https://my.matterport.com/show/?m=czJd8ByZuHN NOTE: Walls are faux paint and not wall paper (except for powder room). PROPERTY IS SUB-DIVIDABLE (PENDING TWP. APPROVAL)
Location
State PA
County Bucks
Area Northampton Twp (10131)
Zoning R2
Rooms
Other Rooms Living Room, Dining Room, Primary Bedroom, Bedroom 2, Bedroom 3, Bedroom 4, Bedroom 5, Kitchen, Family Room, Foyer, Great Room, Laundry, Office, Bathroom 2, Primary Bathroom, Half Bath
Basement Full
Main Level Bedrooms 1
Interior
Hot Water Natural Gas
Heating Forced Air
Cooling Central A/C
Flooring Carpet, Hardwood, Tile/Brick
Fireplaces Number 2
Fireplaces Type Brick, Double Sided, Other
Fireplace Y
Heat Source Natural Gas
Laundry Main Floor
Exterior
Parking Features Garage - Side Entry, Garage Door Opener, Inside Access, Underground, Oversized
Garage Spaces 8.0
Water Access N
Roof Type Asphalt,Shingle
Street Surface Black Top
Accessibility None
Attached Garage 2
Total Parking Spaces 8
Garage Y
Building
Lot Description Corner, Backs to Trees, Cleared, Front Yard, Irregular, Landscaping, Level, Open, Rear Yard, SideYard(s), Subdivision Possible, Unrestricted
Story 2
Sewer Public Sewer
Water Public
Architectural Style Contemporary
Level or Stories 2
Additional Building Above Grade, Below Grade
New Construction N
Schools
School District Council Rock
Others
Pets Allowed N
Senior Community No
Tax ID 31-088-001
Ownership Fee Simple
SqFt Source Assessor
Horse Property N
Special Listing Condition Standard
Read Less Info
Want to know what your home might be worth? Contact us for a FREE valuation!

Our team is ready to help you sell your home for the highest possible price ASAP

Bought with Donna Little-Kealey • RE/MAX 440 - Doylestown
"My job is to find and attract mastery-based agents to the office, protect the culture, and make sure everyone is happy! "







