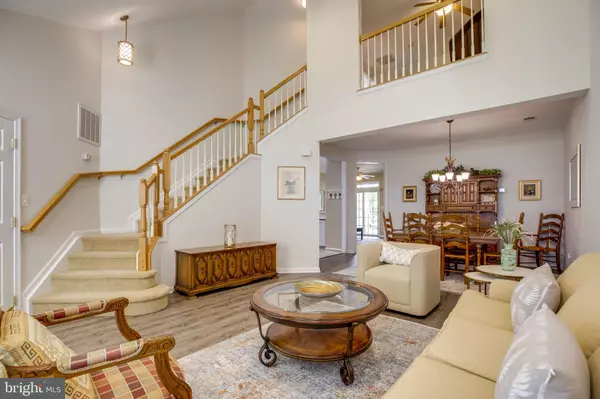$452,000
$430,000
5.1%For more information regarding the value of a property, please contact us for a free consultation.
3 Beds
3 Baths
1,993 SqFt
SOLD DATE : 06/04/2021
Key Details
Sold Price $452,000
Property Type Townhouse
Sub Type Interior Row/Townhouse
Listing Status Sold
Purchase Type For Sale
Square Footage 1,993 sqft
Price per Sqft $226
Subdivision Heritage Hunt
MLS Listing ID VAPW521470
Sold Date 06/04/21
Style Contemporary
Bedrooms 3
Full Baths 2
Half Baths 1
HOA Fees $325/mo
HOA Y/N Y
Abv Grd Liv Area 1,993
Originating Board BRIGHT
Year Built 2003
Annual Tax Amount $4,102
Tax Year 2020
Lot Size 2,862 Sqft
Acres 0.07
Property Description
Heritage Hunt 55+ gated community* BEAUTIFUL 2- level 'Belvedere'* 3 Bedrooms* 2.5 Bathrooms* White Kitchen has additional deep pan drawers* UPDATED White appliances ( Microwave is original)* Pass-through to Family rm* Family rm with Built-in shelves and door out to Patio* Living room has Cathedral ceiling* Recessed lights* Ceiling fans* Dining room with chandelier* Blinds* House recently painted in soft neutral palette* NEW Coretec LVP flooring on main level* Main level Primary Bedroom, with walk-in closet* Primary Bathroom with UPDATED vanity, shower* UPDATED main level powder room* Loft with railed overlook * Bedroom 2* Bedroom 3* Storage room could be used as a Hobby rm/Den* Bathroom 2 with tub/shower* Solar tube* Laundry room, front load washer, dryer & sink* 1 car Garage with metal door* Professionally landscaped Yard* In-ground Irrigation System* Covered Porch leading to spacious, stamped concrete Patio with half wall- perfect for entertaining!* Trim wrap* Roof replaced 2016* MOVE-IN-READY!
Location
State VA
County Prince William
Zoning PMR
Rooms
Other Rooms Living Room, Dining Room, Primary Bedroom, Bedroom 2, Bedroom 3, Kitchen, Family Room, Foyer, Loft, Bathroom 2, Primary Bathroom, Half Bath
Main Level Bedrooms 1
Interior
Interior Features Attic, Breakfast Area, Built-Ins, Carpet, Ceiling Fan(s), Entry Level Bedroom, Floor Plan - Open, Formal/Separate Dining Room, Pantry, Primary Bath(s), Recessed Lighting, Walk-in Closet(s), Window Treatments
Hot Water Electric
Heating Forced Air
Cooling Central A/C, Ceiling Fan(s)
Equipment Built-In Microwave, Dishwasher, Disposal, Dryer - Front Loading, Exhaust Fan, Humidifier, Icemaker, Refrigerator, Stove, Washer - Front Loading, Water Heater
Fireplace N
Appliance Built-In Microwave, Dishwasher, Disposal, Dryer - Front Loading, Exhaust Fan, Humidifier, Icemaker, Refrigerator, Stove, Washer - Front Loading, Water Heater
Heat Source Natural Gas
Laundry Main Floor, Washer In Unit, Dryer In Unit
Exterior
Exterior Feature Patio(s), Porch(es)
Parking Features Garage - Front Entry, Garage Door Opener
Garage Spaces 2.0
Water Access N
View Garden/Lawn
Accessibility 2+ Access Exits
Porch Patio(s), Porch(es)
Attached Garage 1
Total Parking Spaces 2
Garage Y
Building
Lot Description Backs - Open Common Area, Cul-de-sac
Story 2
Sewer Public Sewer
Water Public
Architectural Style Contemporary
Level or Stories 2
Additional Building Above Grade, Below Grade
Structure Type 9'+ Ceilings,Cathedral Ceilings
New Construction N
Schools
School District Prince William County Public Schools
Others
Senior Community Yes
Age Restriction 55
Tax ID 7498-03-3559
Ownership Fee Simple
SqFt Source Assessor
Special Listing Condition Standard
Read Less Info
Want to know what your home might be worth? Contact us for a FREE valuation!

Our team is ready to help you sell your home for the highest possible price ASAP

Bought with Candace Moe • RLAH @properties
"My job is to find and attract mastery-based agents to the office, protect the culture, and make sure everyone is happy! "







