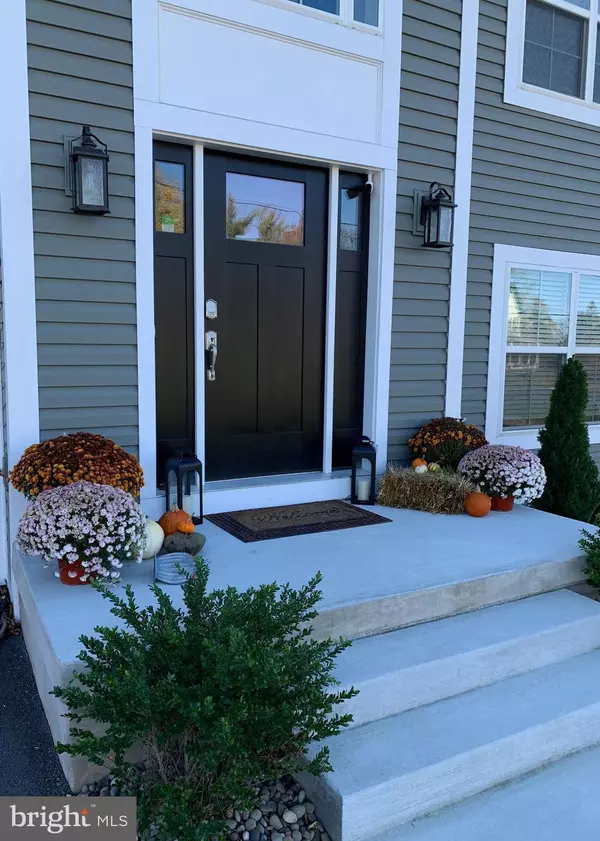$302,000
$297,500
1.5%For more information regarding the value of a property, please contact us for a free consultation.
3 Beds
3 Baths
2,024 SqFt
SOLD DATE : 02/01/2021
Key Details
Sold Price $302,000
Property Type Single Family Home
Sub Type Detached
Listing Status Sold
Purchase Type For Sale
Square Footage 2,024 sqft
Price per Sqft $149
Subdivision Pen Mar Estates
MLS Listing ID PAFL176242
Sold Date 02/01/21
Style Split Foyer,Contemporary
Bedrooms 3
Full Baths 3
HOA Y/N N
Abv Grd Liv Area 2,024
Originating Board BRIGHT
Year Built 2019
Annual Tax Amount $3,406
Tax Year 2020
Lot Size 0.280 Acres
Acres 0.28
Property Description
This home in Pen Mar Estates was just built in 2019 and it has a striking backdrop of gorgeous mountain views! Outdoor living space including a second story composite deck with a staircase to the yard and a large patio immediately below with rain guard on ceiling were very recently added. Curbside appeal was created with the black metal fence surrounding the rear of the yard, additional asphalt widening of the driveway and a concrete pad for a future shed currently being used as a fireplace conversational area. The interior of the house is open and airy with a vaulted ceiling and lots of natural light in a modern, open floor plan! The kitchen is set up for entertaining with white kitchen cabinets and granite top, which are nicely contrasted with a grey painted, eight foot long island complete with a wine fridge and seating for four. High end appliances and smart home ready technology allows for verbal control of some lighting, the washer and dryer, garage doors and nest thermostat. Easy to clean waterproof vinyl plank flooring throughout to include the bedrooms and tile in the bathrooms. The large master suite feels luxurious with its vaulted ceiling, five foot tile shower with two separate rain shower heads, tile seat, a heavy glass barn style door and a gorgeous double bowl marble top vanity. Lower level has a full bathroom, living room with patio access and laundry room. Oversized garage with work bench area, custom built storage and walk out door. Many additional upgrades and details to see!
Location
State PA
County Franklin
Area Washington Twp (14523)
Zoning RESIDENTIAL
Rooms
Main Level Bedrooms 3
Interior
Interior Features Ceiling Fan(s), Floor Plan - Open, Kitchen - Island, Window Treatments
Hot Water Electric
Heating Heat Pump(s)
Cooling Central A/C
Equipment Dishwasher, Disposal, Microwave, Oven - Self Cleaning, Refrigerator
Fireplace N
Appliance Dishwasher, Disposal, Microwave, Oven - Self Cleaning, Refrigerator
Heat Source Electric
Laundry Lower Floor
Exterior
Parking Features Oversized
Garage Spaces 2.0
Fence Rear, Other
Water Access N
Accessibility None
Attached Garage 2
Total Parking Spaces 2
Garage Y
Building
Story 1
Foundation Slab
Sewer Public Sewer
Water Public
Architectural Style Split Foyer, Contemporary
Level or Stories 1
Additional Building Above Grade, Below Grade
Structure Type 9'+ Ceilings,Vaulted Ceilings
New Construction N
Schools
School District Waynesboro Area
Others
Senior Community No
Tax ID 23-Q19-427
Ownership Fee Simple
SqFt Source Assessor
Special Listing Condition Standard
Read Less Info
Want to know what your home might be worth? Contact us for a FREE valuation!

Our team is ready to help you sell your home for the highest possible price ASAP

Bought with Phedra Barbour • Long & Foster Real Estate, Inc.
"My job is to find and attract mastery-based agents to the office, protect the culture, and make sure everyone is happy! "







