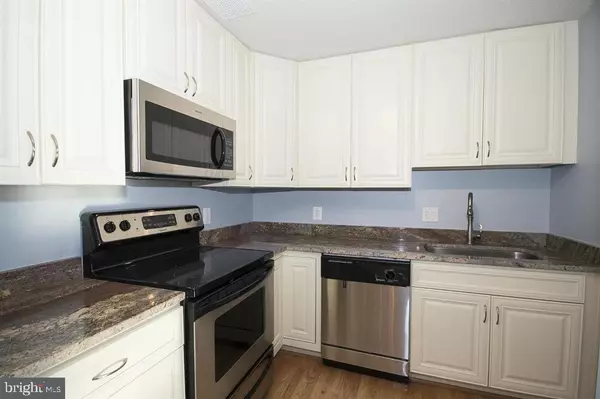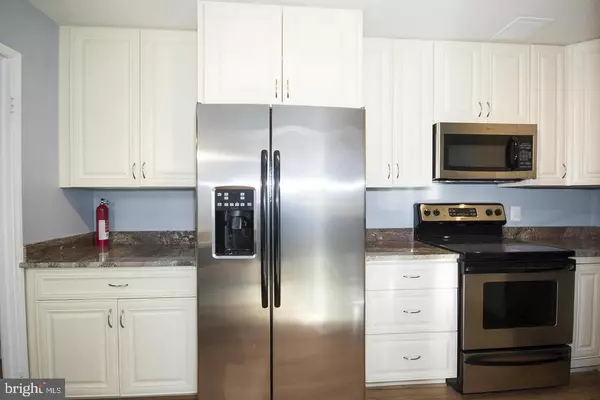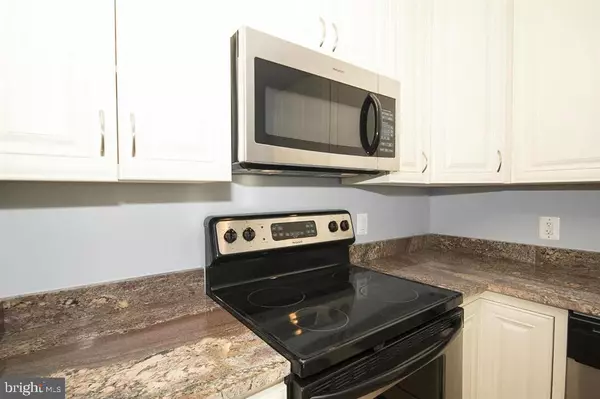$215,000
$219,000
1.8%For more information regarding the value of a property, please contact us for a free consultation.
2 Beds
2 Baths
1,309 SqFt
SOLD DATE : 06/30/2021
Key Details
Sold Price $215,000
Property Type Condo
Sub Type Condo/Co-op
Listing Status Sold
Purchase Type For Sale
Square Footage 1,309 sqft
Price per Sqft $164
Subdivision Mount Vernon Place Historic District
MLS Listing ID MDBA552384
Sold Date 06/30/21
Style Federal
Bedrooms 2
Full Baths 2
Condo Fees $548/mo
HOA Y/N N
Abv Grd Liv Area 1,309
Originating Board BRIGHT
Year Built 1962
Annual Tax Amount $4,632
Tax Year 2021
Property Description
This very spacious two bedroom condo has 1,309 sq feet in the heart of vibrant Mount Vernon. You will appreciate the beautiful hardwood floors throughout, an updated kitchen featurning newer white cabinets, stainless appliances and granite countertops. There is a huge open living/dining room with appealing city and sunset views. Both bathrooms have been updated and you will notice updated lighting throughout the unit as well. A convenient washer and dryer is located in the unit, ample storage is a plus too while the HVAC unit and hot water heater are only five years young! An original stained glass window conveys the historic character of the neighborhood which is close to Johns Hopkins, UB and UMD, the Meyerhoff Symphony Hall, the Inner Harbor, and all area attractions. Only a short walk to the Farmer's Market and some of the most popular restaurants in Baltimore. Just blocks to Penn Station for those who commute to DC. Secured building with 24 hour front desk.
Location
State MD
County Baltimore City
Zoning OR-2
Rooms
Main Level Bedrooms 2
Interior
Interior Features Combination Dining/Living, Elevator, Floor Plan - Open, Primary Bath(s), Stain/Lead Glass, Upgraded Countertops, Wood Floors
Hot Water Electric
Heating Forced Air
Cooling Central A/C
Flooring Hardwood
Equipment Built-In Microwave, Dishwasher, Disposal, Dryer - Front Loading, Icemaker, Oven/Range - Electric, Refrigerator, Stainless Steel Appliances, Washer - Front Loading, Washer/Dryer Stacked
Appliance Built-In Microwave, Dishwasher, Disposal, Dryer - Front Loading, Icemaker, Oven/Range - Electric, Refrigerator, Stainless Steel Appliances, Washer - Front Loading, Washer/Dryer Stacked
Heat Source Electric
Laundry Main Floor, Washer In Unit, Dryer In Unit, Has Laundry
Exterior
Amenities Available Concierge, Elevator, Security
Water Access N
Accessibility Elevator
Garage N
Building
Story 1
Unit Features Hi-Rise 9+ Floors
Sewer Public Sewer
Water Public
Architectural Style Federal
Level or Stories 1
Additional Building Above Grade, Below Grade
New Construction N
Schools
School District Baltimore City Public Schools
Others
Pets Allowed N
HOA Fee Include Common Area Maintenance,Custodial Services Maintenance,Ext Bldg Maint,Management,Reserve Funds,Sewer,Trash,Water
Senior Community No
Tax ID 0311120497 093
Ownership Other
Security Features 24 hour security,Desk in Lobby,Main Entrance Lock,Security Gate,Smoke Detector
Special Listing Condition Standard
Read Less Info
Want to know what your home might be worth? Contact us for a FREE valuation!

Our team is ready to help you sell your home for the highest possible price ASAP

Bought with Patrick Joseph Wesley • RE/MAX Advantage Realty
"My job is to find and attract mastery-based agents to the office, protect the culture, and make sure everyone is happy! "







