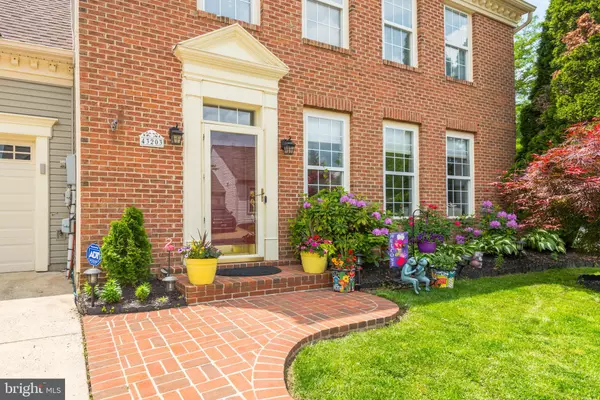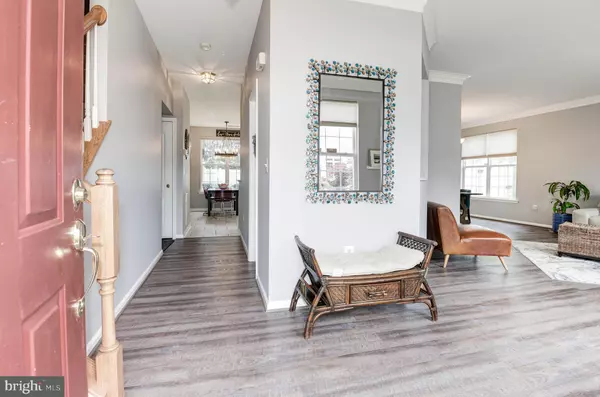$562,000
$549,900
2.2%For more information regarding the value of a property, please contact us for a free consultation.
4 Beds
3 Baths
2,078 SqFt
SOLD DATE : 06/24/2021
Key Details
Sold Price $562,000
Property Type Townhouse
Sub Type End of Row/Townhouse
Listing Status Sold
Purchase Type For Sale
Square Footage 2,078 sqft
Price per Sqft $270
Subdivision Ashburn Farm
MLS Listing ID VALO438408
Sold Date 06/24/21
Style Other
Bedrooms 4
Full Baths 2
Half Baths 1
HOA Fees $100/mo
HOA Y/N Y
Abv Grd Liv Area 2,078
Originating Board BRIGHT
Year Built 1997
Annual Tax Amount $4,996
Tax Year 2021
Lot Size 3,049 Sqft
Acres 0.07
Property Description
DO NOT MISS THIS INCREDIBLE VALUE! Welcome home to this beautiful townhome/semi detached/patio home. This two level brick front 4 bedroom home with attached garage backs to lush green common area. The floorplan is open and airy and feels extremely spacious especially with 9 foot ceilings and skylights! The kitchen has granite and cabinet space galore! Stunning upgrades include French doors, skylights, additional windows in the family room and a to die for fenced yard and patio for those summer evening cookouts! There is LVT hardwood throughout the main level, upper hallway, and two of the four bedrooms all of this and within walking distance to schools! Whats not to love?
Location
State VA
County Loudoun
Zoning 19
Rooms
Other Rooms Living Room, Dining Room, Kitchen, Family Room, Foyer
Interior
Interior Features Breakfast Area, Carpet, Ceiling Fan(s), Crown Moldings, Family Room Off Kitchen, Floor Plan - Open, Formal/Separate Dining Room, Kitchen - Eat-In, Soaking Tub, Upgraded Countertops
Hot Water Electric
Heating Forced Air
Cooling Central A/C
Flooring Ceramic Tile, Laminated
Fireplaces Number 1
Equipment Built-In Microwave, Dishwasher, Disposal, Dryer, Icemaker, Oven/Range - Gas, Refrigerator, Stainless Steel Appliances, Washer, Water Heater
Appliance Built-In Microwave, Dishwasher, Disposal, Dryer, Icemaker, Oven/Range - Gas, Refrigerator, Stainless Steel Appliances, Washer, Water Heater
Heat Source Natural Gas
Exterior
Exterior Feature Patio(s), Enclosed, Deck(s)
Parking Features Garage - Front Entry, Garage Door Opener, Inside Access
Garage Spaces 1.0
Amenities Available Basketball Courts, Bike Trail, Club House, Common Grounds, Jog/Walk Path, Tennis Courts, Tot Lots/Playground, Soccer Field, Pool - Outdoor
Water Access N
Accessibility None
Porch Patio(s), Enclosed, Deck(s)
Attached Garage 1
Total Parking Spaces 1
Garage Y
Building
Lot Description Backs to Trees, Corner
Story 2
Sewer Public Sewer
Water Public
Architectural Style Other
Level or Stories 2
Additional Building Above Grade, Below Grade
New Construction N
Schools
Elementary Schools Belmont Station
Middle Schools Trailside
High Schools Stone Bridge
School District Loudoun County Public Schools
Others
HOA Fee Include Common Area Maintenance,Management,Pool(s),Reserve Funds,Road Maintenance,Snow Removal,Trash
Senior Community No
Tax ID 116370752000
Ownership Fee Simple
SqFt Source Assessor
Special Listing Condition Standard
Read Less Info
Want to know what your home might be worth? Contact us for a FREE valuation!

Our team is ready to help you sell your home for the highest possible price ASAP

Bought with Swathi Yalla • Samson Properties
"My job is to find and attract mastery-based agents to the office, protect the culture, and make sure everyone is happy! "







