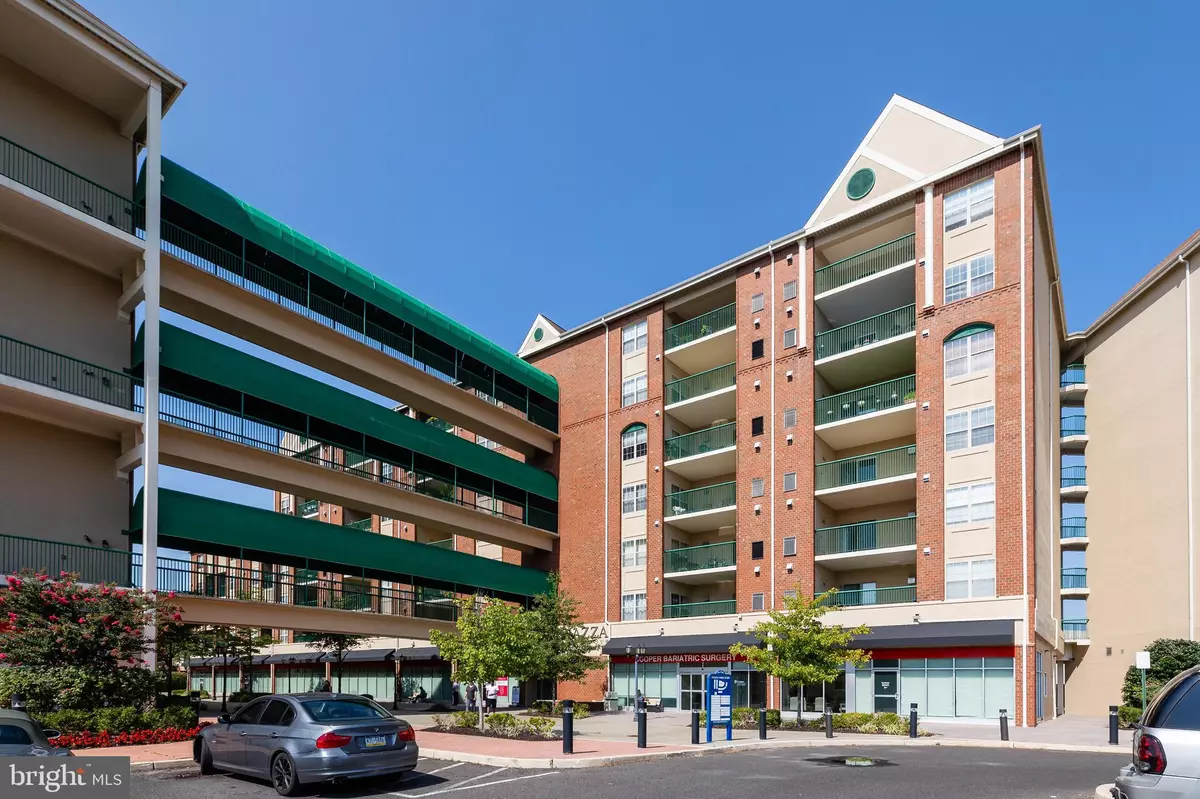$175,000
$169,900
3.0%For more information regarding the value of a property, please contact us for a free consultation.
2 Beds
2 Baths
1,615 SqFt
SOLD DATE : 10/18/2021
Key Details
Sold Price $175,000
Property Type Condo
Sub Type Condo/Co-op
Listing Status Sold
Purchase Type For Sale
Square Footage 1,615 sqft
Price per Sqft $108
Subdivision Main Street
MLS Listing ID NJCD2005078
Sold Date 10/18/21
Style Traditional
Bedrooms 2
Full Baths 2
Condo Fees $360/mo
HOA Y/N N
Abv Grd Liv Area 1,615
Originating Board BRIGHT
Year Built 1992
Annual Tax Amount $4,650
Tax Year 2020
Lot Dimensions 0.00 x 0.00
Property Description
Welcome to the PIAZZA! Easy living with this massive move-in ready 6th floor apartment. Secured entry, elevator, and covered garage parking - all that within the Voorhees school district. Just installed - brand new HVAC system. 2 bedrooms, each with its own bathroom, dining /living room combo with access to the patio/balcony, laundry room, light and bright kitchen with new dishwasher and granite countertop. Master suite is truly a "master" with rich looking hardwood floor, plenty of daylight, an enormous bathroom with two custom vanities, a soaking tub, and separate shower. Living room has a gas fireplace and patio door leading to the covered balcony. There is an outside closet for additional storage. This place is located close to major highways, the City of Philadelphia, shopping and dining! Water is included with monthly fees. If daily convenience is important, this place has it! Schedule your visit today!
Location
State NJ
County Camden
Area Voorhees Twp (20434)
Zoning GB2
Rooms
Other Rooms Living Room, Dining Room, Kitchen, Bedroom 1, Laundry, Bathroom 2
Main Level Bedrooms 2
Interior
Interior Features Breakfast Area, Ceiling Fan(s), Combination Dining/Living, Elevator, Flat, Floor Plan - Open, Intercom, Kitchen - Eat-In, Wood Floors, Walk-in Closet(s), Upgraded Countertops, Tub Shower, Stall Shower, Sprinkler System, Soaking Tub
Hot Water Electric
Heating Forced Air
Cooling Energy Star Cooling System, Programmable Thermostat, Central A/C
Fireplaces Number 1
Fireplaces Type Fireplace - Glass Doors, Gas/Propane
Equipment Built-In Range, Dishwasher, Dryer, Refrigerator, Washer
Furnishings No
Fireplace Y
Appliance Built-In Range, Dishwasher, Dryer, Refrigerator, Washer
Heat Source Natural Gas
Laundry Has Laundry
Exterior
Exterior Feature Balcony, Enclosed
Parking Features Covered Parking
Garage Spaces 2.0
Utilities Available Cable TV, Phone
Amenities Available Common Grounds, Elevator, Extra Storage
Water Access N
Accessibility Elevator
Porch Balcony, Enclosed
Total Parking Spaces 2
Garage N
Building
Story 1
Unit Features Garden 1 - 4 Floors
Sewer Public Sewer
Water Public
Architectural Style Traditional
Level or Stories 1
Additional Building Above Grade, Below Grade
New Construction N
Schools
School District Voorhees Township Board Of Education
Others
Pets Allowed N
HOA Fee Include All Ground Fee,Common Area Maintenance,Ext Bldg Maint,Lawn Care Front,Lawn Care Rear,Lawn Care Side,Lawn Maintenance,Management,Parking Fee,Snow Removal,Water
Senior Community No
Tax ID 34-00207-00004 10-C6064
Ownership Condominium
Security Features Intercom,Carbon Monoxide Detector(s),Main Entrance Lock,Monitored,Security Gate,Security System,Smoke Detector,Sprinkler System - Indoor
Acceptable Financing Cash, Conventional
Horse Property N
Listing Terms Cash, Conventional
Financing Cash,Conventional
Special Listing Condition Standard
Read Less Info
Want to know what your home might be worth? Contact us for a FREE valuation!

Our team is ready to help you sell your home for the highest possible price ASAP

Bought with Judy Edell • BHHS Fox & Roach-Cherry Hill
"My job is to find and attract mastery-based agents to the office, protect the culture, and make sure everyone is happy! "







