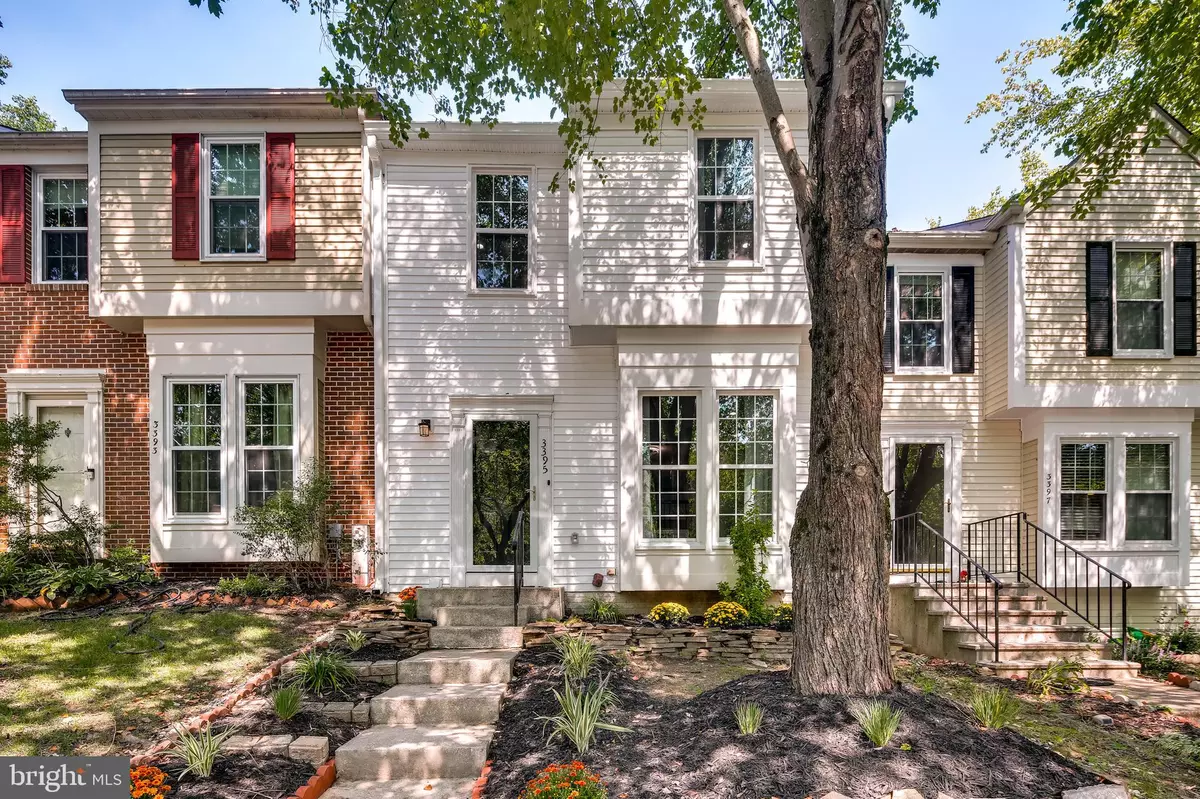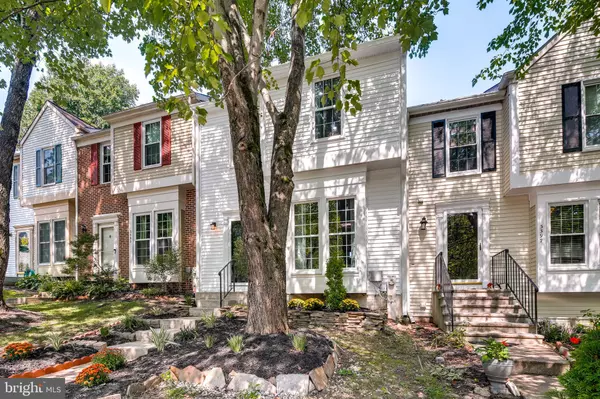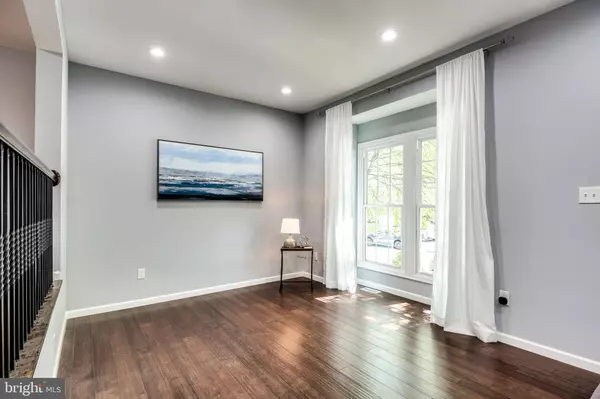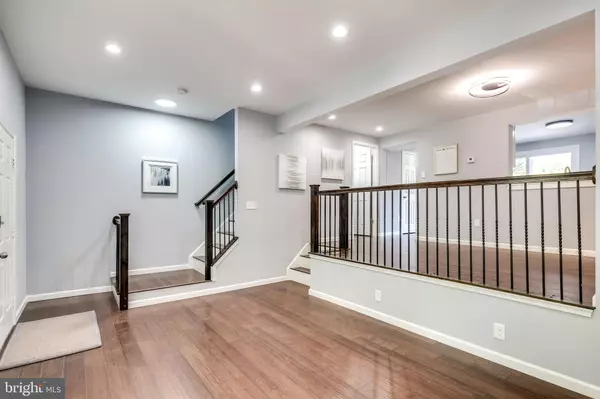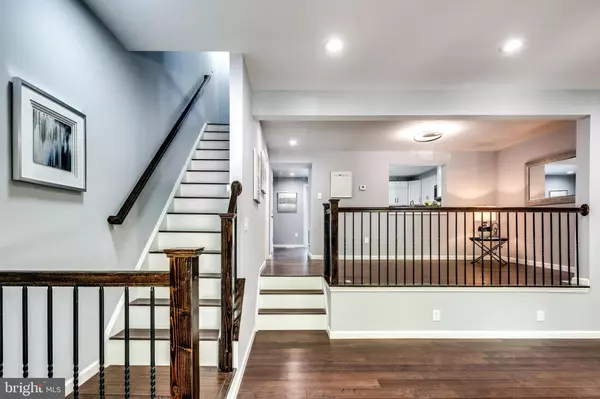$435,000
$439,900
1.1%For more information regarding the value of a property, please contact us for a free consultation.
3 Beds
4 Baths
1,904 SqFt
SOLD DATE : 09/30/2021
Key Details
Sold Price $435,000
Property Type Townhouse
Sub Type Interior Row/Townhouse
Listing Status Sold
Purchase Type For Sale
Square Footage 1,904 sqft
Price per Sqft $228
Subdivision Oak West
MLS Listing ID MDHW2002286
Sold Date 09/30/21
Style Colonial
Bedrooms 3
Full Baths 3
Half Baths 1
HOA Fees $37/mo
HOA Y/N Y
Abv Grd Liv Area 1,304
Originating Board BRIGHT
Year Built 1989
Annual Tax Amount $4,488
Tax Year 2021
Lot Size 1,742 Sqft
Acres 0.04
Property Description
Truly a gem in Ellicott City! Totally renovated, stunning, move-in ready townhome with great views of trees/woods situated on a quiet cul-de-sac. Brand new kitchen with white shaker cabinetry with soft close drawers, high end quartz counters, glass backsplash and stainless steel appliances; brand new 3 full bathrooms and a half bath; spacious owners' bedroom with vaulted ceiling, overlooking serene woods at the back, two more bedrooms all updated with recessed lights. Gleaming wood floors throughout entire main and upper levels. The walkout level featuring 10' high ceiling family room, an office or 4th bedroom, and a 3rd modern full bathroom. New windows and doors throughout. Modern lighting and window treatments. Beautifully and professionally designed and finished throughout entire house. Glass patio doors from main level kitchen and lower level great room lead to a large deck, brick patio, and fully fenced, private, landscaped backyard. Newer roof and HVAC. Super convenient location to US 40/29, shopping centers, grocery stores, fine restaurants, parks, and professional centers. This extraordinary, rare to find home is ready for you to own and enjoy!
Location
State MD
County Howard
Zoning RSC
Rooms
Other Rooms Living Room, Dining Room, Primary Bedroom, Bedroom 2, Bedroom 3, Kitchen, Game Room, Basement, Laundry, Utility Room, Primary Bathroom, Full Bath
Basement Rear Entrance, Full, Fully Finished, Walkout Level, Daylight, Full, Space For Rooms, Sump Pump, Workshop, Other, Heated, Outside Entrance, Interior Access
Interior
Interior Features Dining Area, Floor Plan - Traditional, Breakfast Area, Recessed Lighting, Primary Bath(s), Stall Shower, Tub Shower, Upgraded Countertops, Floor Plan - Open, Kitchen - Eat-In, Kitchen - Gourmet, Kitchen - Table Space, Walk-in Closet(s), Window Treatments, Wood Floors
Hot Water Electric
Heating Forced Air
Cooling Central A/C
Flooring Wood, Ceramic Tile, Vinyl
Equipment Dishwasher, Disposal, Dryer, Oven/Range - Electric, Range Hood, Refrigerator, Washer
Fireplace N
Window Features Energy Efficient,ENERGY STAR Qualified,Insulated
Appliance Dishwasher, Disposal, Dryer, Oven/Range - Electric, Range Hood, Refrigerator, Washer
Heat Source Electric
Exterior
Exterior Feature Deck(s), Patio(s)
Fence Rear, Fully, Privacy, Wood
Utilities Available Cable TV Available
Water Access N
View Garden/Lawn, Trees/Woods
Roof Type Asphalt,Composite
Accessibility None
Porch Deck(s), Patio(s)
Garage N
Building
Lot Description Backs to Trees, Landscaping, Cul-de-sac, Private, Trees/Wooded
Story 3
Sewer Public Sewer
Water Public
Architectural Style Colonial
Level or Stories 3
Additional Building Above Grade, Below Grade
Structure Type 9'+ Ceilings,Cathedral Ceilings,Vaulted Ceilings
New Construction N
Schools
Elementary Schools Veterans
Middle Schools Dunloggin
High Schools Mt. Hebron
School District Howard County Public School System
Others
Pets Allowed Y
HOA Fee Include Common Area Maintenance,Snow Removal,Trash,Other
Senior Community No
Tax ID 1402325829
Ownership Fee Simple
SqFt Source Estimated
Acceptable Financing Conventional, FHA, Cash, VA, Other
Listing Terms Conventional, FHA, Cash, VA, Other
Financing Conventional,FHA,Cash,VA,Other
Special Listing Condition Standard
Pets Allowed No Pet Restrictions
Read Less Info
Want to know what your home might be worth? Contact us for a FREE valuation!

Our team is ready to help you sell your home for the highest possible price ASAP

Bought with Kristin F. Miller • Northrop Realty
"My job is to find and attract mastery-based agents to the office, protect the culture, and make sure everyone is happy! "


