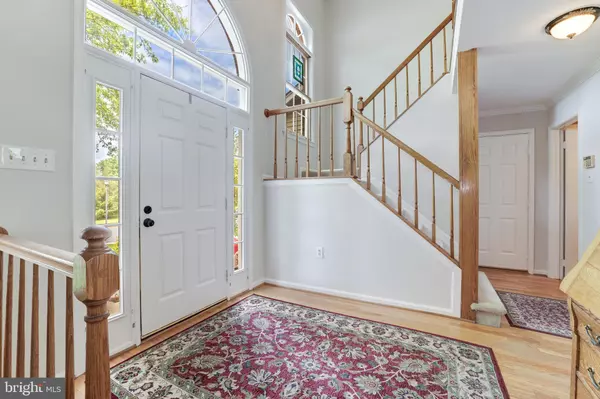$800,000
$735,000
8.8%For more information regarding the value of a property, please contact us for a free consultation.
3 Beds
4 Baths
3,007 SqFt
SOLD DATE : 07/30/2021
Key Details
Sold Price $800,000
Property Type Single Family Home
Sub Type Detached
Listing Status Sold
Purchase Type For Sale
Square Footage 3,007 sqft
Price per Sqft $266
Subdivision Chantilly Highlands
MLS Listing ID VAFX1205286
Sold Date 07/30/21
Style Colonial
Bedrooms 3
Full Baths 3
Half Baths 1
HOA Fees $35/ann
HOA Y/N Y
Abv Grd Liv Area 2,257
Originating Board BRIGHT
Year Built 1987
Annual Tax Amount $7,281
Tax Year 2020
Lot Size 9,486 Sqft
Acres 0.22
Property Description
Priced to sell and make your own! Impeccably maintained and updated charming Dartmoor model in sought after Chantilly Highlands on fully fenced and private landscaped corner lot. The home begins with a welcoming 2-story foyer w/ adjoining large formal living area with vaulted ceilings, hardwoods, gas fireplace and lots of windows. You will love this space - flooded with natural light and space for plenty of seating and a desk area. The adjoining dining room with oversized bay window and continued hardwoods is perfect for entertaining. The kitchen and family room, spanning the back of the home, is lined with windows and affords beautiful views of the lush private backyard. Don't miss the FR wood burning fireplace. The kitchen includes stainless steel appliances, island and gas stove. The upper level includes 3 generously sized bedrooms and 2 full baths. Every where you look you can tell the care that was taken with this home!! Fresh paint and neutral tones throughout give the home a comfortable and clean feel. The master suite has tons of closet space, room for a sitting area, vaulted ceilings and ensuite bath with dual vanities, separate tub and shower. The generously sized secondary bedrooms both have two windows and plenty of closet space. The fully finished lower level includes large laundry room (laundry hookups are also available on the main level), rec room w/ 3rd fireplace (gas), enormous bonus room (bedroom, home office, home gym, etc.) and full bathroom. Replaced windows, doors, aluminum wrap, gutters and roof. Newer HVAC and H2O heater. The home is situated across from two large neighborhood common areas great for recreational sports, dog walking, watching the sun set and lots lots more!! All this plus a top rated school pyramid and community amenities including pool, club house, tennis courts, picnic area and playground. Walking distance to two shopping centers, metro bus stop and easy access to major commuter routes. Don't miss this rare opportunity!!
Location
State VA
County Fairfax
Zoning 131
Rooms
Basement Fully Finished
Interior
Interior Features Carpet, Ceiling Fan(s), Dining Area, Family Room Off Kitchen, Floor Plan - Traditional, Formal/Separate Dining Room, Kitchen - Eat-In, Kitchen - Island, Kitchen - Table Space, Pantry, Skylight(s), Soaking Tub, Stall Shower, Wood Floors
Hot Water Natural Gas
Cooling Central A/C
Flooring Hardwood, Ceramic Tile, Laminated, Carpet
Fireplaces Number 3
Fireplaces Type Fireplace - Glass Doors, Gas/Propane, Mantel(s), Insert, Wood
Equipment Built-In Microwave, Dishwasher, Disposal, Oven/Range - Gas, Refrigerator, Stainless Steel Appliances, Water Heater
Fireplace Y
Window Features Double Hung,Casement,Double Pane,Screens,Skylights,Wood Frame
Appliance Built-In Microwave, Dishwasher, Disposal, Oven/Range - Gas, Refrigerator, Stainless Steel Appliances, Water Heater
Heat Source Natural Gas
Laundry Basement
Exterior
Exterior Feature Deck(s)
Parking Features Additional Storage Area, Garage - Front Entry, Oversized
Garage Spaces 2.0
Amenities Available Community Center, Picnic Area, Pool - Outdoor, Swimming Pool, Tennis Courts, Tot Lots/Playground
Water Access N
View Garden/Lawn, Trees/Woods, Street
Roof Type Architectural Shingle
Accessibility None
Porch Deck(s)
Attached Garage 2
Total Parking Spaces 2
Garage Y
Building
Story 3
Sewer Public Sewer, Public Septic
Water Public
Architectural Style Colonial
Level or Stories 3
Additional Building Above Grade, Below Grade
New Construction N
Schools
Elementary Schools Oak Hill
Middle Schools Franklin
High Schools Chantilly
School District Fairfax County Public Schools
Others
HOA Fee Include Pool(s),Road Maintenance
Senior Community No
Tax ID 0253 04 0319
Ownership Fee Simple
SqFt Source Assessor
Acceptable Financing Conventional, Cash, FHA, VA
Horse Property N
Listing Terms Conventional, Cash, FHA, VA
Financing Conventional,Cash,FHA,VA
Special Listing Condition Standard
Read Less Info
Want to know what your home might be worth? Contact us for a FREE valuation!

Our team is ready to help you sell your home for the highest possible price ASAP

Bought with Barbara B Branham • Atoka Properties
"My job is to find and attract mastery-based agents to the office, protect the culture, and make sure everyone is happy! "







