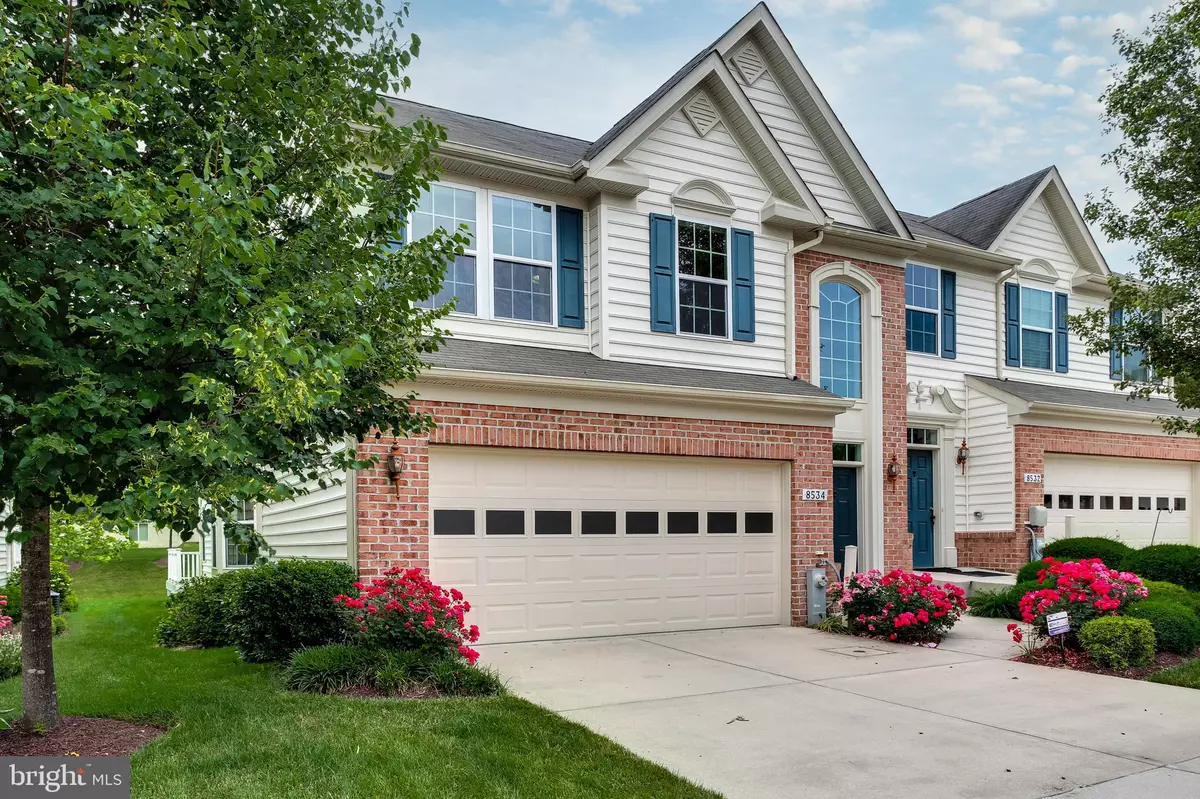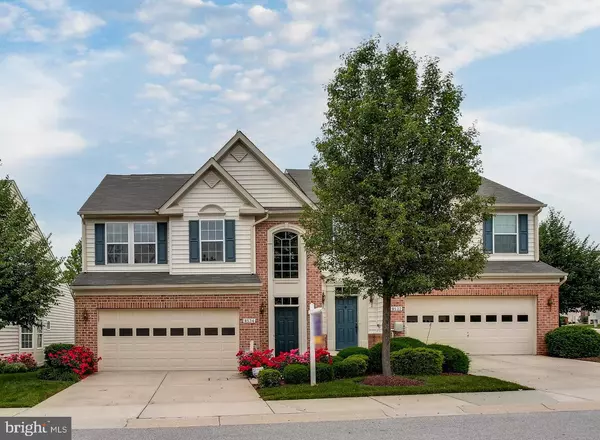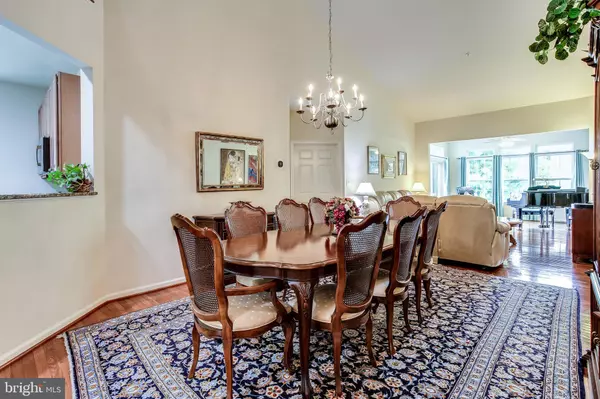$491,000
$465,000
5.6%For more information regarding the value of a property, please contact us for a free consultation.
3 Beds
3 Baths
2,450 SqFt
SOLD DATE : 07/16/2021
Key Details
Sold Price $491,000
Property Type Townhouse
Sub Type End of Row/Townhouse
Listing Status Sold
Purchase Type For Sale
Square Footage 2,450 sqft
Price per Sqft $200
Subdivision Hearthstone At Ellicott Mills
MLS Listing ID MDHW295294
Sold Date 07/16/21
Style Traditional
Bedrooms 3
Full Baths 2
Half Baths 1
HOA Fees $235/mo
HOA Y/N Y
Abv Grd Liv Area 2,450
Originating Board BRIGHT
Year Built 2010
Annual Tax Amount $5,190
Tax Year 2021
Lot Size 3,484 Sqft
Acres 0.08
Property Description
Beautiful and welcoming end-unit townhome in 55 and better, active living of Hearthstone, 10 years young. Stunning home with immaculate cherry hardwood floors, cathedral ceiling, and open concept floor plan. Entry level boasts soaring two-story ceilings and hardwood floors throughout main level and up to second. Bonus upgraded/sunroom beyond the living room, with new high end ceiling fan. provides extra room for your enjoyment and access to a large deck and private space with stairs to the yard. Large primary suite with full bath is conveniently located right off the living area. Kitchen has beautiful luxury vinyl tile floor, granite countertops, extra-large island with seating to enjoy morning coffee and gourmet cooking, bay window and tons of natural light, breezeway to dining area, and stainless steel GE appliances and glass top range. Super-sized pantry created in former laundry area (plumbing is there if wish to convert back). Upstairs hosts 2 additional large bedrooms, spacious loft overlooking the living/dining area, and a den which can be used as office/craft room/storage and a large full bath with ceramic tile and tub/shower. Lower level has large Whirlpool front load washer and dryer, additional Kenmore refrigerator for your use, large sink with spray nozzle and storage under, and is ready for you to finish off as you wish or leave as great storage. Alarm system with motion sensor, Smart thermostat (Ecobee), controllable via cell phone app. Lovely and beautiful gardens fronting a meticulously kept home. Peaceful and quiet community perfectly suited for neighborhood walks. Community clubhouse available to host your events, pretty book nook for the reader, monthly social activities to meet and mingle with your neighbors. This home is close to restaurants, shopping and all major arteries (29, 100, 108, 95, 295), Be ready to make this home yours! Call today for more information.
Location
State MD
County Howard
Zoning R
Direction Northwest
Rooms
Basement Other
Main Level Bedrooms 1
Interior
Interior Features Breakfast Area, Carpet, Ceiling Fan(s), Dining Area, Entry Level Bedroom, Floor Plan - Traditional, Formal/Separate Dining Room, Kitchen - Eat-In, Kitchen - Island, Kitchen - Table Space, Pantry, Primary Bath(s), Bathroom - Tub Shower, Walk-in Closet(s), Window Treatments, Wood Floors
Hot Water Electric
Heating Forced Air
Cooling Central A/C, Ceiling Fan(s), Programmable Thermostat
Equipment Built-In Microwave, Built-In Range, Dishwasher, Disposal, Dryer - Electric, Dryer - Front Loading, Exhaust Fan, Icemaker, Oven/Range - Electric, Refrigerator, Stainless Steel Appliances, Water Heater, Washer - Front Loading
Fireplace N
Appliance Built-In Microwave, Built-In Range, Dishwasher, Disposal, Dryer - Electric, Dryer - Front Loading, Exhaust Fan, Icemaker, Oven/Range - Electric, Refrigerator, Stainless Steel Appliances, Water Heater, Washer - Front Loading
Heat Source Natural Gas
Laundry Basement
Exterior
Exterior Feature Deck(s)
Parking Features Garage Door Opener
Garage Spaces 4.0
Utilities Available Cable TV Available, Electric Available, Phone Available
Amenities Available Club House, Meeting Room, Common Grounds, Party Room, Retirement Community
Water Access N
Roof Type Asphalt
Accessibility None
Porch Deck(s)
Attached Garage 2
Total Parking Spaces 4
Garage Y
Building
Story 3
Sewer Public Septic
Water Public
Architectural Style Traditional
Level or Stories 3
Additional Building Above Grade, Below Grade
Structure Type 2 Story Ceilings,9'+ Ceilings,Dry Wall
New Construction N
Schools
School District Howard County Public School System
Others
Pets Allowed Y
HOA Fee Include Common Area Maintenance,Lawn Maintenance,Ext Bldg Maint,Insurance,Lawn Care Front,Lawn Care Rear,Lawn Care Side
Senior Community Yes
Age Restriction 55
Tax ID 1402436671
Ownership Fee Simple
SqFt Source Estimated
Special Listing Condition Standard
Pets Allowed No Pet Restrictions
Read Less Info
Want to know what your home might be worth? Contact us for a FREE valuation!

Our team is ready to help you sell your home for the highest possible price ASAP

Bought with Leo C Shen • Blue Hill Realty, LLC.
"My job is to find and attract mastery-based agents to the office, protect the culture, and make sure everyone is happy! "







