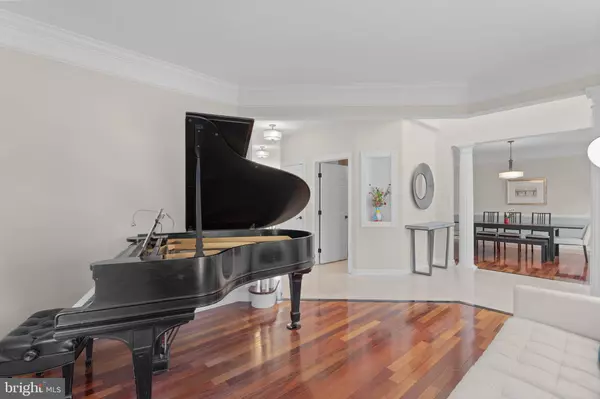$980,000
$939,900
4.3%For more information regarding the value of a property, please contact us for a free consultation.
4 Beds
4 Baths
4,048 SqFt
SOLD DATE : 05/18/2021
Key Details
Sold Price $980,000
Property Type Single Family Home
Sub Type Detached
Listing Status Sold
Purchase Type For Sale
Square Footage 4,048 sqft
Price per Sqft $242
Subdivision Lakelands
MLS Listing ID MDMC751626
Sold Date 05/18/21
Style Colonial
Bedrooms 4
Full Baths 3
Half Baths 1
HOA Fees $105/mo
HOA Y/N Y
Abv Grd Liv Area 2,672
Originating Board BRIGHT
Year Built 2002
Annual Tax Amount $10,706
Tax Year 2020
Lot Size 6,347 Sqft
Acres 0.15
Property Description
This stunning NV Abernathy model is surrounded by a charming white picket fence and showcases Brazilian cherry hardwood floors throughout the living room, dining room, family room, upper level hall, and all bedrooms. The incredible kitchen renovation is a showstopper with an appliance reconfiguration that includes a professional-grade range with double oven & 8 gas burners. Gorgeous granite counters pair perfectly with crisp white cabinetry & additional built-ins that include a tambour door feature. Sizable island with room for seating and built-in wine fridge. Generously proportioned bedroom sizes on the upper level to include the primary suite with walk-in closet complete with custom organizers, and full bath with dual-sink vanity, soaking tub & stall shower. The fully finished lower level has durable wood-style flooring and room for a rec space, theater room, gym & more. Walk-up stairs lead to the rear of the home thats perfect for eating al-fresco on the patio or for relaxing to the sounds of the water feature of the stacked stone pond and enjoying the beauty of the surrounding flowering trees & gardens. Excellent placement within the Lakelands community offers favorable proximity to shops, restaurants, community amenities & events.
Location
State MD
County Montgomery
Zoning MXD
Direction Southwest
Rooms
Other Rooms Living Room, Dining Room, Primary Bedroom, Bedroom 2, Bedroom 3, Bedroom 4, Kitchen, Game Room, Family Room, Breakfast Room, Exercise Room, Media Room, Hobby Room
Basement Connecting Stairway, Fully Finished, Full, Heated, Improved, Outside Entrance, Rear Entrance, Walkout Stairs
Interior
Interior Features Breakfast Area, Butlers Pantry, Carpet, Ceiling Fan(s), Chair Railings, Crown Moldings, Family Room Off Kitchen, Floor Plan - Open, Formal/Separate Dining Room, Kitchen - Gourmet, Pantry, Primary Bath(s), Recessed Lighting, Soaking Tub, Stall Shower, Tub Shower, Upgraded Countertops, Walk-in Closet(s), Wood Floors
Hot Water Natural Gas
Heating Forced Air, Programmable Thermostat
Cooling Central A/C, Ceiling Fan(s), Programmable Thermostat
Flooring Carpet, Hardwood, Ceramic Tile
Fireplaces Number 1
Fireplaces Type Fireplace - Glass Doors, Gas/Propane, Mantel(s)
Equipment Commercial Range, Dishwasher, Disposal, Dryer, Oven - Double, Oven/Range - Gas, Range Hood, Refrigerator, Stainless Steel Appliances, Washer, Water Heater
Fireplace Y
Window Features Casement
Appliance Commercial Range, Dishwasher, Disposal, Dryer, Oven - Double, Oven/Range - Gas, Range Hood, Refrigerator, Stainless Steel Appliances, Washer, Water Heater
Heat Source Natural Gas
Laundry Has Laundry, Main Floor
Exterior
Exterior Feature Patio(s)
Parking Features Garage - Rear Entry, Garage Door Opener
Garage Spaces 2.0
Fence Picket
Amenities Available Basketball Courts, Club House, Exercise Room, Jog/Walk Path, Pool - Outdoor, Security, Tennis Courts, Tot Lots/Playground
Water Access N
Roof Type Composite
Accessibility None
Porch Patio(s)
Total Parking Spaces 2
Garage Y
Building
Lot Description Landscaping, SideYard(s)
Story 3
Sewer Public Sewer
Water Public
Architectural Style Colonial
Level or Stories 3
Additional Building Above Grade, Below Grade
Structure Type 9'+ Ceilings,2 Story Ceilings,High,Tray Ceilings
New Construction N
Schools
Elementary Schools Rachel Carson
Middle Schools Lakelands Park
High Schools Quince Orchard
School District Montgomery County Public Schools
Others
HOA Fee Include Common Area Maintenance,Management,Pool(s),Reserve Funds,Snow Removal,Trash
Senior Community No
Tax ID 160903325432
Ownership Fee Simple
SqFt Source Assessor
Security Features Security System
Special Listing Condition Standard
Read Less Info
Want to know what your home might be worth? Contact us for a FREE valuation!

Our team is ready to help you sell your home for the highest possible price ASAP

Bought with Ruby A Styslinger • Redfin Corp
"My job is to find and attract mastery-based agents to the office, protect the culture, and make sure everyone is happy! "







