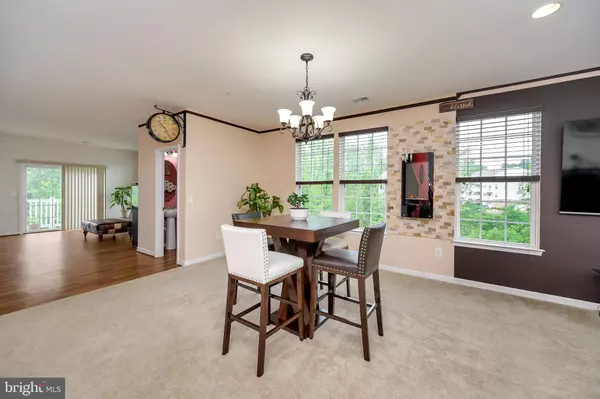$344,900
$339,900
1.5%For more information regarding the value of a property, please contact us for a free consultation.
3 Beds
3 Baths
2,362 SqFt
SOLD DATE : 07/28/2020
Key Details
Sold Price $344,900
Property Type Condo
Sub Type Condo/Co-op
Listing Status Sold
Purchase Type For Sale
Square Footage 2,362 sqft
Price per Sqft $146
Subdivision Chesterfield A Condominium
MLS Listing ID VAPW497626
Sold Date 07/28/20
Style Colonial
Bedrooms 3
Full Baths 2
Half Baths 1
Condo Fees $250/mo
HOA Y/N N
Abv Grd Liv Area 2,362
Originating Board BRIGHT
Year Built 2015
Annual Tax Amount $3,933
Tax Year 2020
Property Description
Welcome home to a magnificent end unit condo w/ spacious open floor plan, high ceilings and tons of natural light. Situated in a perfect location for privacy and lush green views; we are located .9 miles from Stonebridge Potomac Town Center and 1.8 miles from Potomac Mills. This well designed layout provides flexibility, affording you the opportunity to utilize the space as it best suits your style of living. Do you often find yourself constantly looking for a place to store your kitchen items and groceries, well look no further, as this gourmet kitchen with enormous center island and pantry, will satisfy all your storage needs. The chef of the house will enjoy the abundance of space, granite countertops and stainless steel appliances and can easily stay connected to family and guests while preparing meals. Off the kitchen is the den which can easily function as the dinning area or office. On those cold winter nights enjoy the additional warmth and ambiance of the stone encased fireplace strategically placed between the family and dinning rooms. As you ascend the hardwood staircase into the warm and inviting master bedroom you will be immediately drawn to the incredibly modern wood accent wall. Don't stop there as the master walk-in closet provides ample storage for your apparel and the ensuite includes a private water closet and large shower w/ a built-in bench. Down the hall you will find two additional bedrooms, a hall bath w/ double sinks and the laundry room, where we left something for you - yep, front loading washer and dryer. Don't miss out...this one won't last long!! Make it your home today...
Location
State VA
County Prince William
Zoning PMR
Rooms
Other Rooms Dining Room, Primary Bedroom, Bedroom 2, Bedroom 3, Kitchen, Family Room, Den, Laundry, Bathroom 2, Primary Bathroom, Half Bath
Main Level Bedrooms 3
Interior
Interior Features Breakfast Area, Combination Kitchen/Dining, Floor Plan - Open, Kitchen - Gourmet, Kitchen - Island, Primary Bath(s), Pantry, Recessed Lighting, Tub Shower, Upgraded Countertops, Walk-in Closet(s), Window Treatments
Heating Central, Forced Air, Programmable Thermostat
Cooling Central A/C, Programmable Thermostat
Fireplaces Number 1
Fireplaces Type Electric
Equipment Built-In Microwave, Dishwasher, Disposal, Dryer - Front Loading, ENERGY STAR Clothes Washer, Icemaker, Oven - Self Cleaning, Oven/Range - Electric, Refrigerator, Stainless Steel Appliances, Washer - Front Loading, Water Heater
Fireplace Y
Window Features ENERGY STAR Qualified,Low-E,Screens
Appliance Built-In Microwave, Dishwasher, Disposal, Dryer - Front Loading, ENERGY STAR Clothes Washer, Icemaker, Oven - Self Cleaning, Oven/Range - Electric, Refrigerator, Stainless Steel Appliances, Washer - Front Loading, Water Heater
Heat Source Electric
Laundry Upper Floor, Washer In Unit, Dryer In Unit
Exterior
Exterior Feature Balcony
Parking Features Additional Storage Area, Built In, Garage - Rear Entry, Garage Door Opener, Inside Access
Garage Spaces 1.0
Amenities Available Common Grounds
Water Access N
Accessibility None
Porch Balcony
Attached Garage 1
Total Parking Spaces 1
Garage Y
Building
Story 2
Sewer Public Septic, Public Sewer
Water Public
Architectural Style Colonial
Level or Stories 2
Additional Building Above Grade, Below Grade
New Construction N
Schools
School District Prince William County Public Schools
Others
Pets Allowed N
HOA Fee Include Common Area Maintenance,Reserve Funds,Snow Removal,Trash,Water
Senior Community No
Tax ID 8391-25-1345.02
Ownership Condominium
Security Features Security System
Horse Property N
Special Listing Condition Standard
Read Less Info
Want to know what your home might be worth? Contact us for a FREE valuation!

Our team is ready to help you sell your home for the highest possible price ASAP

Bought with Deidre Michele Clark • Keller Williams Realty

"My job is to find and attract mastery-based agents to the office, protect the culture, and make sure everyone is happy! "







