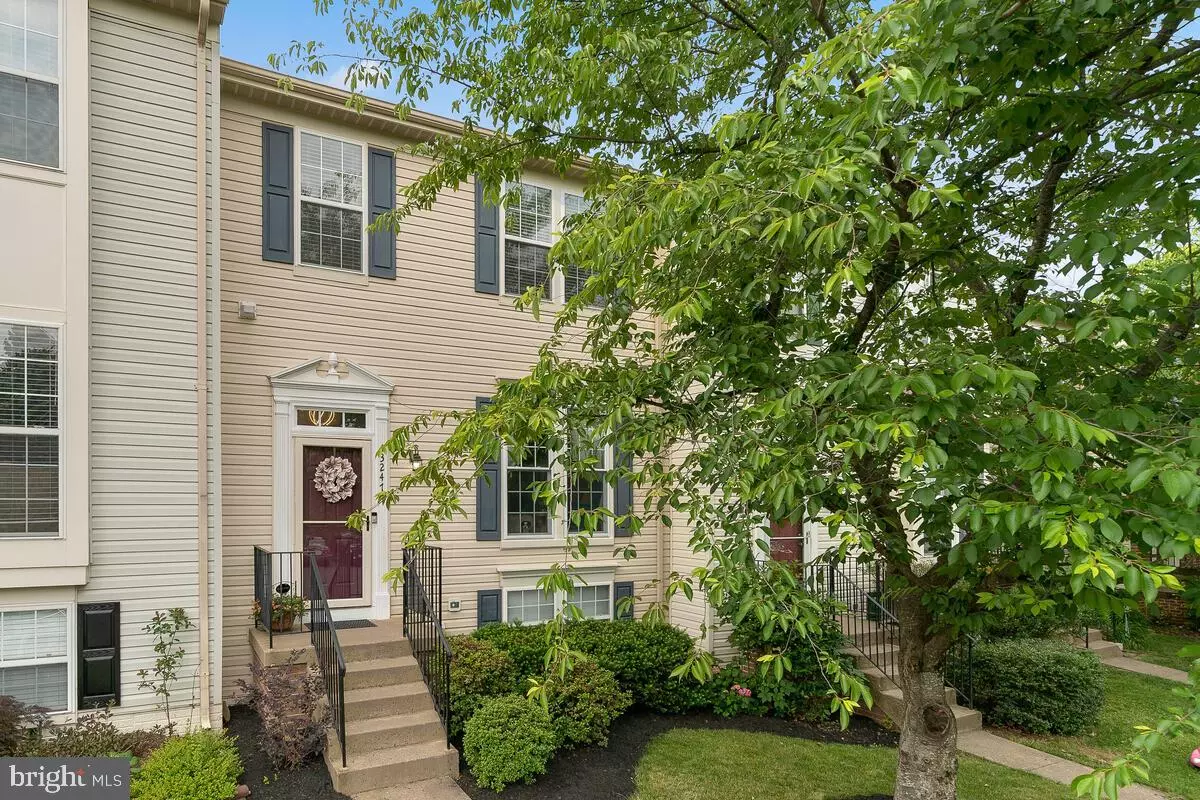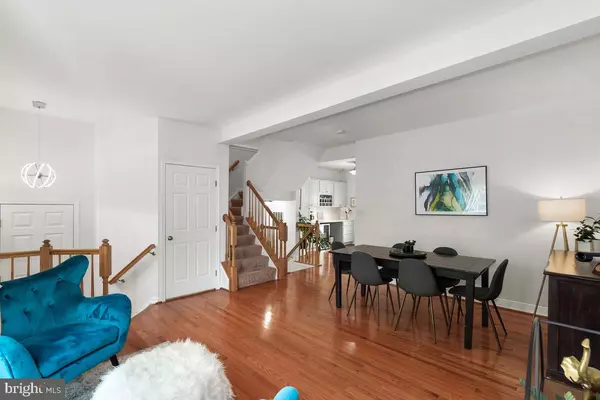$541,050
$484,900
11.6%For more information regarding the value of a property, please contact us for a free consultation.
3 Beds
4 Baths
2,068 SqFt
SOLD DATE : 07/06/2021
Key Details
Sold Price $541,050
Property Type Townhouse
Sub Type Interior Row/Townhouse
Listing Status Sold
Purchase Type For Sale
Square Footage 2,068 sqft
Price per Sqft $261
Subdivision Ashburn Farm
MLS Listing ID VALO441182
Sold Date 07/06/21
Style Traditional
Bedrooms 3
Full Baths 3
Half Baths 1
HOA Fees $102/mo
HOA Y/N Y
Abv Grd Liv Area 1,508
Originating Board BRIGHT
Year Built 1997
Annual Tax Amount $4,196
Tax Year 2021
Lot Size 1,742 Sqft
Acres 0.04
Property Description
Beautifully updated and spacious townhome with a 2-level bumpout in desirable Ashburn Farm! 3 bedrooms, 3.5 bathrooms and just over 2,000 square feet. Bright, open floorplan with tons of natural light. Gorgeous kitchen just renovated in 2021 with professionally painted cabinets, quartz countertops, new sink and disposal, lovely tile backsplash, newer dishwasher, undercabinet lighting and light fixtures! A fabulous built-in cabinetry area perfect for a coffee bar or desk area. Family room off the kitchen with vaulted ceiling and tons of windows. Open concept dining and living room areas. Beautiful hardwood flooring throughout the main level. Owners' suite with vaulted ceiling and 2021 bathroom renovation with new vanity with marble countertops, huge walk-in shower with rain showerhead and beautiful tilework, new tile flooring and large walk-in closet! Upper level secondary bathroom renovation in 2021 including new vanity with marble countertop, spa tub/shower, open shelving, new tile flooring and recessed lighting! Two, nice-sized additional bedrooms on the upper level. Fully finished walkout basement with large recreation area, a full bathroom and ample unfinished storage space. Nice sized wrap-around deck that was refurbished, pressure washed, stained and the deck support beams replaced in 2020. One assigned parking spot and ample public parking spaces! Within walking distance to Stone Bridge HS. Other recent improvements: 2021- NEW FURNACE, all 3 levels repainted in a neutral color, upgraded lighting throughout, 3 bluetooth retractable fans with speakers added. 2020- NEW ROOF ( 30 year shingles ), new washer and dryer, new dishwasher, fence and gate replaced, new nest thermostat, bluetooth deadbolt for front door. 2016: NEW AC, hot water heater replaced, new carpet in basement. 2015: New hardwood flooring on main floor, new carpet on stairs and upper level.
Location
State VA
County Loudoun
Zoning 19
Rooms
Other Rooms Living Room, Dining Room, Primary Bedroom, Bedroom 2, Bedroom 3, Kitchen, Family Room, Recreation Room, Bathroom 1, Bathroom 2, Bathroom 3, Primary Bathroom
Basement Full, Fully Finished, Outside Entrance, Interior Access, Walkout Level, Windows
Interior
Interior Features Breakfast Area, Built-Ins, Carpet, Ceiling Fan(s), Dining Area, Family Room Off Kitchen, Floor Plan - Traditional, Kitchen - Island, Kitchen - Table Space, Pantry, Recessed Lighting, Stall Shower, Tub Shower, Upgraded Countertops, Walk-in Closet(s), Wet/Dry Bar, Window Treatments, Wood Floors, Chair Railings
Hot Water Electric
Heating Central
Cooling Central A/C, Ceiling Fan(s)
Equipment Built-In Microwave, Disposal, Dishwasher, Dryer - Front Loading, Icemaker, Oven/Range - Gas, Refrigerator, Stainless Steel Appliances, Washer - Front Loading, Water Heater
Fireplace N
Appliance Built-In Microwave, Disposal, Dishwasher, Dryer - Front Loading, Icemaker, Oven/Range - Gas, Refrigerator, Stainless Steel Appliances, Washer - Front Loading, Water Heater
Heat Source Natural Gas
Exterior
Garage Spaces 1.0
Parking On Site 1
Amenities Available Tot Lots/Playground, Pool - Outdoor, Tennis Courts, Basketball Courts, Community Center, Jog/Walk Path
Water Access N
Accessibility None
Total Parking Spaces 1
Garage N
Building
Story 3
Sewer Public Sewer
Water Public
Architectural Style Traditional
Level or Stories 3
Additional Building Above Grade, Below Grade
New Construction N
Schools
Elementary Schools Belmont Station
Middle Schools Trailside
High Schools Stone Bridge
School District Loudoun County Public Schools
Others
HOA Fee Include Trash,Snow Removal,Pool(s),Common Area Maintenance,Road Maintenance,Management
Senior Community No
Tax ID 116474614000
Ownership Fee Simple
SqFt Source Assessor
Special Listing Condition Standard
Read Less Info
Want to know what your home might be worth? Contact us for a FREE valuation!

Our team is ready to help you sell your home for the highest possible price ASAP

Bought with Tim Hoang • KW United
"My job is to find and attract mastery-based agents to the office, protect the culture, and make sure everyone is happy! "







