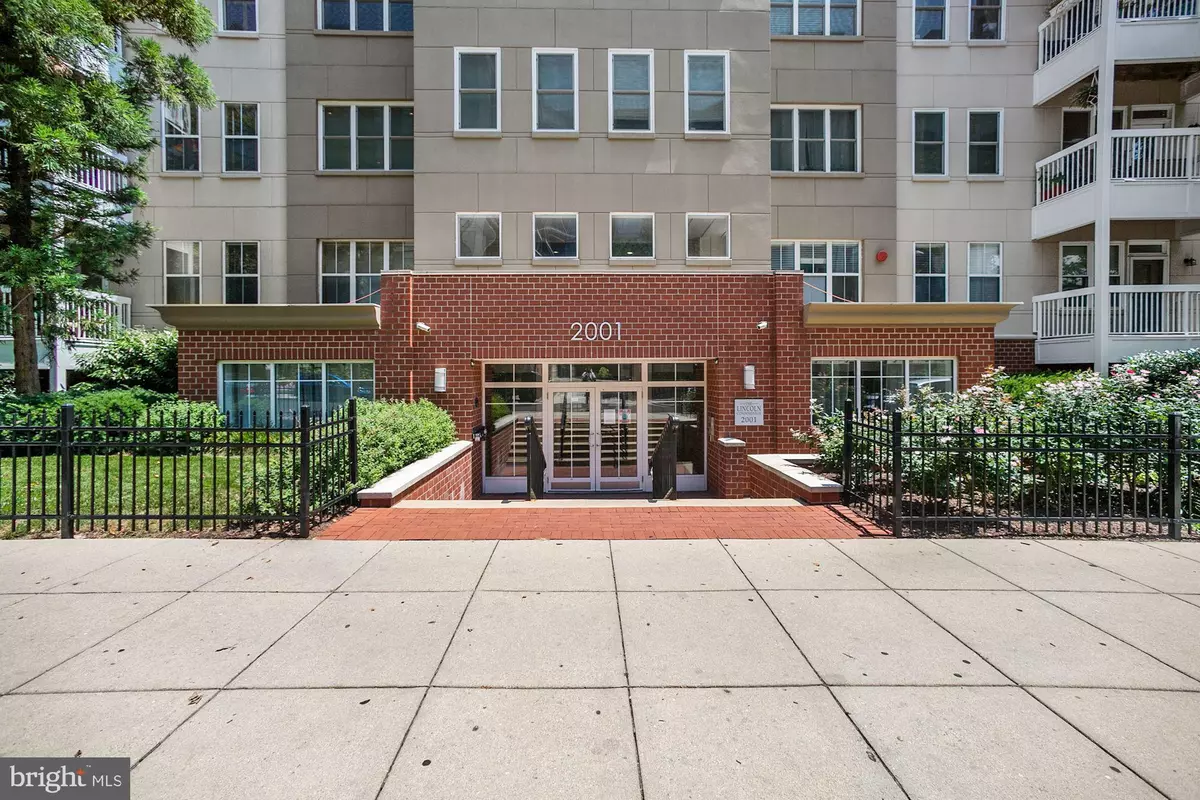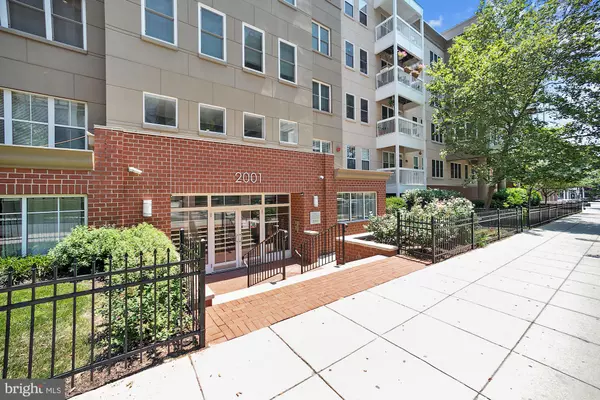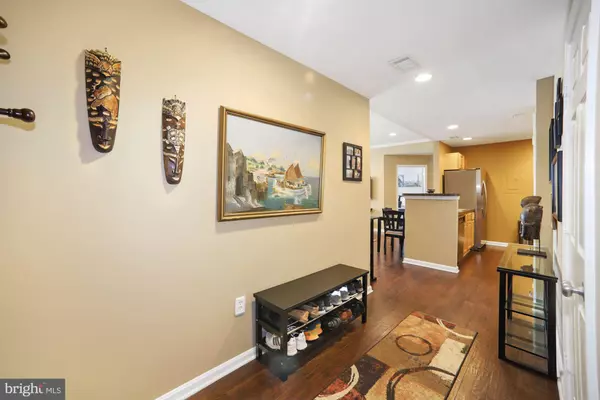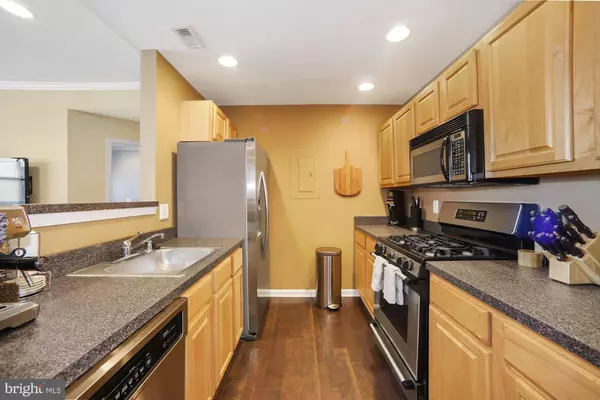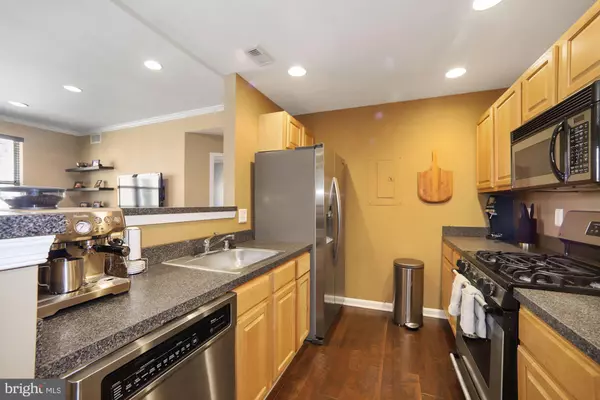$476,551
$449,900
5.9%For more information regarding the value of a property, please contact us for a free consultation.
1 Bed
1 Bath
775 SqFt
SOLD DATE : 08/17/2020
Key Details
Sold Price $476,551
Property Type Condo
Sub Type Condo/Co-op
Listing Status Sold
Purchase Type For Sale
Square Footage 775 sqft
Price per Sqft $614
Subdivision U Street Corridor
MLS Listing ID DCDC475672
Sold Date 08/17/20
Style Traditional
Bedrooms 1
Full Baths 1
Condo Fees $412/mo
HOA Y/N N
Abv Grd Liv Area 775
Originating Board BRIGHT
Year Built 2000
Annual Tax Amount $3,582
Tax Year 2019
Property Description
Largest one bedroom layout at the Lincoln in the heart of the U Street Corridor. Bright, courtyard unit with private balcony and beautiful wood flooring in the kitchen and main living area. Excellent cabinet and counter space in the kitchen which is open to the main living space. The bath has been completely updated with a new vanity, toilet, lighting and more. Two large closets lead from the dual entry bath to the bedroom which can easily accommodate a king sized bed. Custom blinds, in unit laundry and an entry coat closet all in a pet friendly, secure elevator building with seven day a week concierge, fitness center, roof deck, party room and more. The monthly condo fee of $412.92 includes a concierge, fitness center, roof deck, parking fee and more. TWO parking spaces convey with the unit - rent one to cover the bulk of your condo fee or rent both! Rental storage is available for $50/month. Amazing location just blocks to Metro, parks, shopping and dining, including the soon to open Whole Foods.
Location
State DC
County Washington
Zoning ABC123
Rooms
Main Level Bedrooms 1
Interior
Hot Water Natural Gas
Heating Forced Air
Cooling Central A/C
Fireplace N
Heat Source Natural Gas
Laundry Dryer In Unit, Washer In Unit
Exterior
Parking Features Garage Door Opener, Basement Garage, Underground
Garage Spaces 2.0
Amenities Available Concierge, Community Center, Fitness Center, Elevator, Reserved/Assigned Parking
Water Access N
Accessibility Elevator
Total Parking Spaces 2
Garage N
Building
Story 1
Unit Features Mid-Rise 5 - 8 Floors
Sewer Public Sewer
Water Public
Architectural Style Traditional
Level or Stories 1
Additional Building Above Grade, Below Grade
New Construction N
Schools
School District District Of Columbia Public Schools
Others
Pets Allowed Y
HOA Fee Include Common Area Maintenance,Custodial Services Maintenance,Ext Bldg Maint,Management,Parking Fee,Recreation Facility,Sewer,Trash,Water
Senior Community No
Tax ID 0304//2025
Ownership Condominium
Special Listing Condition Standard
Pets Allowed Dogs OK, Cats OK
Read Less Info
Want to know what your home might be worth? Contact us for a FREE valuation!

Our team is ready to help you sell your home for the highest possible price ASAP

Bought with Elizabeth Coleridge-Taylor • KW Metro Center
"My job is to find and attract mastery-based agents to the office, protect the culture, and make sure everyone is happy! "


