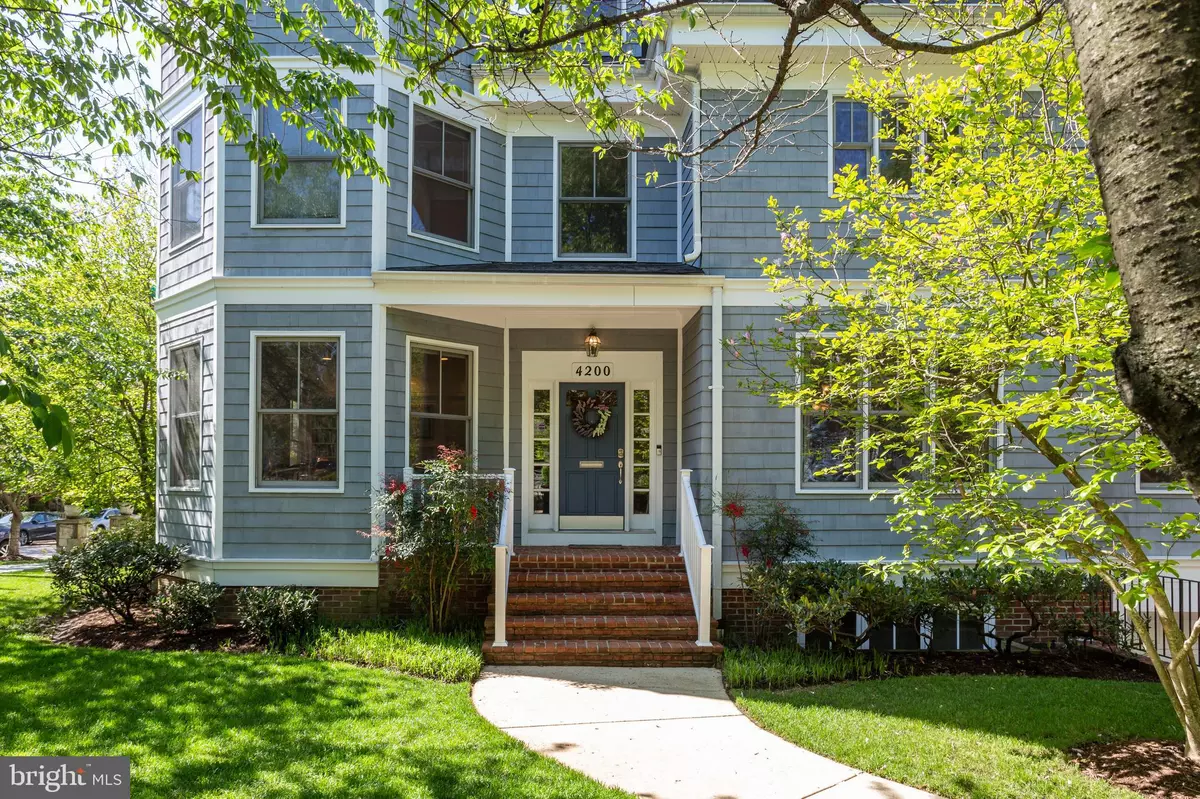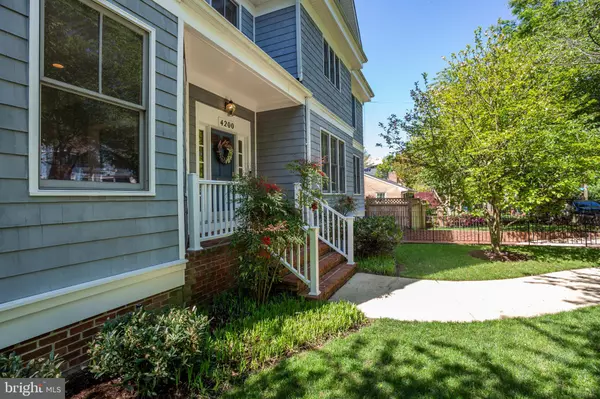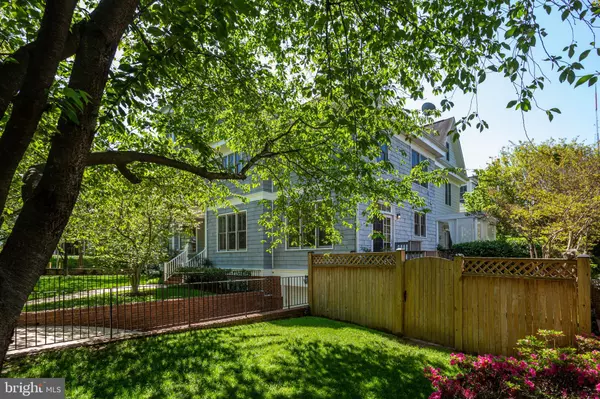$1,575,000
$1,585,000
0.6%For more information regarding the value of a property, please contact us for a free consultation.
5 Beds
5 Baths
3,980 SqFt
SOLD DATE : 08/18/2020
Key Details
Sold Price $1,575,000
Property Type Single Family Home
Sub Type Twin/Semi-Detached
Listing Status Sold
Purchase Type For Sale
Square Footage 3,980 sqft
Price per Sqft $395
Subdivision Friendship Heights
MLS Listing ID DCDC472628
Sold Date 08/18/20
Style Victorian
Bedrooms 5
Full Baths 4
Half Baths 1
HOA Y/N N
Abv Grd Liv Area 3,280
Originating Board BRIGHT
Year Built 2002
Annual Tax Amount $11,559
Tax Year 2019
Lot Size 3,806 Sqft
Acres 0.09
Property Description
SUNDAY, 7/12 OPEN HOUSE IS CANCELLED. A true walker's paradise and prominently situated on a corner lot with 6 spectacular cherry blossom trees, this almost 4,000 sf, 5 bedroom plus den/bonus room, 4.5 bath semi-detached *SMART* home is perfectly located just 2 blocks from all that Friendship Heights has to offer. Striking ceiling heights and an impressive number of windows create many open and sun-filled spaces throughout the home. The main level features a spacious kitchen that overlooks the private patio and fenced-in yard. Sizable dining and living room spaces with beautiful custom built-ins are perfect for entertaining. With stunning views of the cherry blossoms, the master bedroom suite on the second floor was designed to ensure privacy from the other rooms on the same floor (2 bedrooms, storage, laundry, and full bath). One large bedroom, a bonus room + den, a full bath, storage, and treetop views of Chevy Chase complete the top floor perfect as an in-law suite. The lower level features a 5th bedroom with ensuite full bath, a cozy rec room/theatre with surround sound and gorgeous built-ins, 2 generous storage closets, and access to the attached garage and driveway. The brand new sprinkler system, central vacuum system, newly painted exterior, home sound system, recently replaced furnaces, refinished main-level hardwood floors, new black stainless steel refrigerator and dishwasher, and the new deck off the kitchen are just some of the thoughtful updates this lovely home offers. 4200 Military Rd is situated less than 3 blocks from Metro's Red Line, 4 blocks from the nearest Whole Foods, and steps from Friendship Heights' shops and restaurants. Its prime location offers easy commuting access to all points in the city and beyond. In bounds for Janney Elementary, Deal MS, and Wilson HS.
Location
State DC
County Washington
Zoning R-2
Rooms
Basement Fully Finished, Garage Access
Interior
Interior Features Breakfast Area, Built-Ins, Central Vacuum, Kitchen - Eat-In, Pantry, Recessed Lighting, Walk-in Closet(s)
Hot Water Natural Gas
Heating Forced Air
Cooling Central A/C
Fireplaces Number 1
Heat Source Natural Gas
Laundry Upper Floor
Exterior
Parking Features Garage - Front Entry, Garage Door Opener, Inside Access
Garage Spaces 1.0
Water Access N
Accessibility None
Attached Garage 1
Total Parking Spaces 1
Garage Y
Building
Story 3
Sewer Public Sewer
Water Public
Architectural Style Victorian
Level or Stories 3
Additional Building Above Grade, Below Grade
New Construction N
Schools
Elementary Schools Janney
Middle Schools Deal Junior High School
High Schools Jackson-Reed
School District District Of Columbia Public Schools
Others
Senior Community No
Tax ID 1664//0135
Ownership Fee Simple
SqFt Source Assessor
Special Listing Condition Standard
Read Less Info
Want to know what your home might be worth? Contact us for a FREE valuation!

Our team is ready to help you sell your home for the highest possible price ASAP

Bought with Kira Epstein Begal • Washington Fine Properties, LLC
"My job is to find and attract mastery-based agents to the office, protect the culture, and make sure everyone is happy! "







