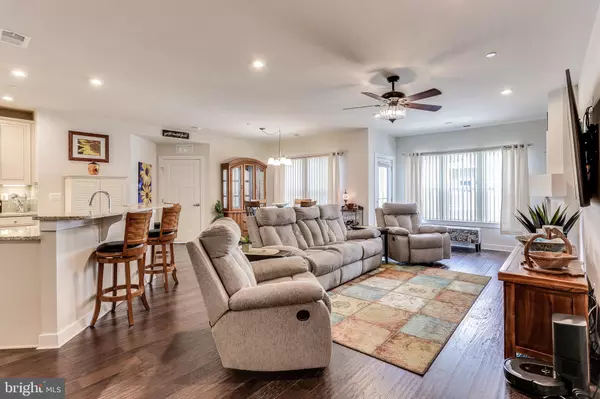$329,900
$329,900
For more information regarding the value of a property, please contact us for a free consultation.
2 Beds
2 Baths
1,438 SqFt
SOLD DATE : 09/25/2020
Key Details
Sold Price $329,900
Property Type Condo
Sub Type Condo/Co-op
Listing Status Sold
Purchase Type For Sale
Square Footage 1,438 sqft
Price per Sqft $229
Subdivision Ellicotts Retreat
MLS Listing ID MDHW282194
Sold Date 09/25/20
Style Unit/Flat
Bedrooms 2
Full Baths 2
Condo Fees $180/mo
HOA Fees $155/mo
HOA Y/N Y
Abv Grd Liv Area 1,438
Originating Board BRIGHT
Year Built 2018
Annual Tax Amount $4,650
Tax Year 2019
Property Description
Step inside this two-years-young condo in the coveted 55+ neighborhood of Ellicott's Retreat with over $30,000 of upgrades. This home has everything: location, amenities, AND features galore! All packaged together with this gorgeous two-bedroom, two-bathroom condo with a garage! The oversized garage is located on the main level and provides easy access into the building with an elevator. This corner unit has been meticulously maintained and boasts a number of upgrades throughout the space, from the wooden floors throughout the living area, to the Craftsman-style doors and cabinets, granite counters and a classy backsplash in the kitchen. The kitchen also features upgraded beautiful cabinets with glazing, plenty of counter space for even the most elaborate of chefs, GE stainless steel appliances with a gas stove and a large pantry. The owner's suite is complete with two sizable closets, an attached bath with a large walk-in shower with seat, a spacious linen closet and dual sinks. Both full bathrooms offer upgraded tile and the showers are highlighted by a custom accent border. Furthermore, relax on the balcony that overlooks trees. The Neighborhood: This home is ideally located within blocks of shopping, grocery stores, restaurants and easy access to routes 29, 100, 40 and I-70. Ellicott's Retreat is an active 55+ community that offers a clubhouse where many activities take place such as game nights, social gatherings, outings and more. Be sure to view the 360 Tour! Welcome home!
Location
State MD
County Howard
Zoning RESIDENTIAL
Rooms
Main Level Bedrooms 2
Interior
Interior Features Carpet, Ceiling Fan(s), Combination Kitchen/Dining, Combination Dining/Living, Floor Plan - Open, Kitchen - Island, Primary Bath(s), Pantry, Recessed Lighting, Sprinkler System, Stall Shower, Upgraded Countertops, Tub Shower, Walk-in Closet(s), Window Treatments, Wood Floors
Hot Water Tankless
Cooling Ceiling Fan(s), Central A/C
Equipment Built-In Microwave, Dishwasher, Disposal, Dryer - Electric, Exhaust Fan, Icemaker, Refrigerator, Stove, Stainless Steel Appliances, Washer, Water Heater - Tankless
Fireplace N
Appliance Built-In Microwave, Dishwasher, Disposal, Dryer - Electric, Exhaust Fan, Icemaker, Refrigerator, Stove, Stainless Steel Appliances, Washer, Water Heater - Tankless
Heat Source Natural Gas
Laundry Washer In Unit, Dryer In Unit
Exterior
Parking Features Garage Door Opener, Garage - Rear Entry
Garage Spaces 1.0
Amenities Available Club House, Elevator, Community Center
Water Access N
Accessibility 32\"+ wide Doors, Doors - Lever Handle(s), Elevator, No Stairs
Attached Garage 1
Total Parking Spaces 1
Garage Y
Building
Story 1
Unit Features Mid-Rise 5 - 8 Floors
Sewer Public Sewer
Water Public
Architectural Style Unit/Flat
Level or Stories 1
Additional Building Above Grade, Below Grade
New Construction N
Schools
School District Howard County Public School System
Others
Pets Allowed Y
HOA Fee Include Common Area Maintenance,Ext Bldg Maint,Lawn Maintenance,Recreation Facility,Road Maintenance,Snow Removal,Trash,Insurance,Water
Senior Community Yes
Age Restriction 55
Tax ID 1402601062
Ownership Condominium
Security Features Carbon Monoxide Detector(s),Main Entrance Lock,Smoke Detector,Sprinkler System - Indoor,Intercom
Acceptable Financing FHA, VA, Conventional
Listing Terms FHA, VA, Conventional
Financing FHA,VA,Conventional
Special Listing Condition Standard
Pets Allowed Number Limit
Read Less Info
Want to know what your home might be worth? Contact us for a FREE valuation!

Our team is ready to help you sell your home for the highest possible price ASAP

Bought with Daniel Borowy • Redfin Corp
"My job is to find and attract mastery-based agents to the office, protect the culture, and make sure everyone is happy! "







