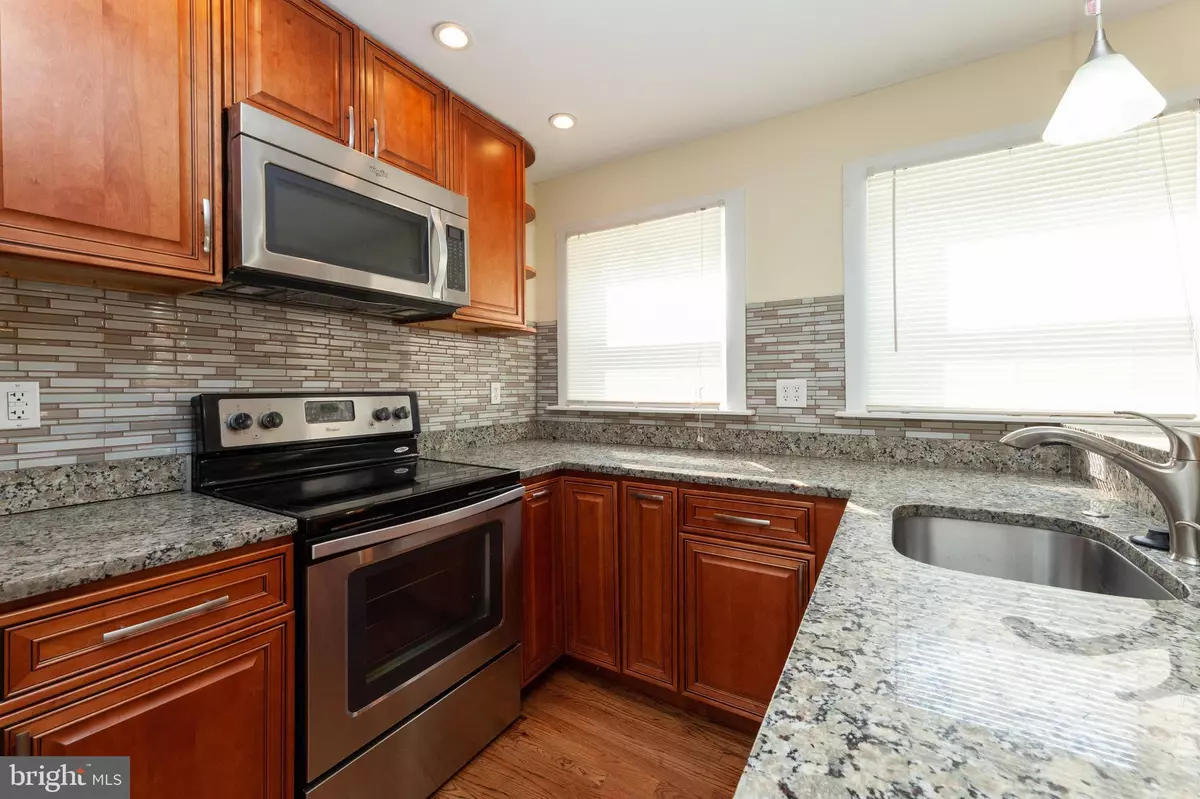$380,000
$380,000
For more information regarding the value of a property, please contact us for a free consultation.
3 Beds
3 Baths
1,344 SqFt
SOLD DATE : 08/26/2021
Key Details
Sold Price $380,000
Property Type Single Family Home
Sub Type Detached
Listing Status Sold
Purchase Type For Sale
Square Footage 1,344 sqft
Price per Sqft $282
Subdivision Ole Longfield
MLS Listing ID MDPG2005146
Sold Date 08/26/21
Style Cape Cod
Bedrooms 3
Full Baths 3
HOA Y/N N
Abv Grd Liv Area 1,344
Originating Board BRIGHT
Year Built 1952
Annual Tax Amount $4,262
Tax Year 2021
Lot Size 7,500 Sqft
Acres 0.17
Property Description
This home is a must see!
Leave the hustle and bustle of the Beltway to arrive home to this cozy retreat in the heart of District Heights! While this fully fenced, brick home offers a 2 car driveway, 3 spacious bedrooms and 3 full bathrooms, which boast natural sunlight and plush wall to wall carpet; the easy to clean hardwood floors featured on the open floorplan of the first level, makes entertaining and family time a breeze. Your outdoor oasis awaits you with a large deck and spacious backyard just in time for the end of Summer celebrations! The like new storage shed is perfect for bikes, trikes and lawn equipment. Enjoy a morning cup of coffee in the sunny dining room or at the breakfast bar which has the aesthetic appeal of granite countertops and Stainless Steel appliances in the kitchen. Need more space? The fully finished basement affords the perfect opportunity for an additional bedroom as well as a home office or play area. Additionally, take advantage of the ample space offered in the laundry center. You truly have to see it in person to appreciate the size and floorplan. Take a tour today!
Location
State MD
County Prince Georges
Zoning R80
Rooms
Other Rooms Living Room, Dining Room, Bedroom 2, Bedroom 3, Kitchen, Basement, Bedroom 1
Basement Fully Finished
Main Level Bedrooms 1
Interior
Interior Features Carpet, Ceiling Fan(s), Walk-in Closet(s), Wood Floors
Hot Water Electric
Heating Heat Pump(s), Central
Cooling Central A/C, Ceiling Fan(s)
Flooring Carpet, Hardwood, Tile/Brick
Equipment Dishwasher, Disposal, Microwave, Oven/Range - Electric, Refrigerator
Fireplace N
Window Features Double Pane
Appliance Dishwasher, Disposal, Microwave, Oven/Range - Electric, Refrigerator
Heat Source Electric
Laundry Washer In Unit, Dryer In Unit
Exterior
Exterior Feature Deck(s), Patio(s), Porch(es)
Garage Spaces 2.0
Fence Wood
Water Access N
Roof Type Asphalt
Accessibility None
Porch Deck(s), Patio(s), Porch(es)
Total Parking Spaces 2
Garage N
Building
Story 3
Sewer Public Sewer
Water Public
Architectural Style Cape Cod
Level or Stories 3
Additional Building Above Grade, Below Grade
New Construction N
Schools
Elementary Schools Andrew Jackson
High Schools Suitland
School District Prince George'S County Public Schools
Others
Pets Allowed Y
Senior Community No
Tax ID 17060473447
Ownership Fee Simple
SqFt Source Assessor
Acceptable Financing Cash, Conventional, FHA, VA, Other
Horse Property N
Listing Terms Cash, Conventional, FHA, VA, Other
Financing Cash,Conventional,FHA,VA,Other
Special Listing Condition Standard
Pets Allowed No Pet Restrictions
Read Less Info
Want to know what your home might be worth? Contact us for a FREE valuation!

Our team is ready to help you sell your home for the highest possible price ASAP

Bought with Tyler Wright • RLAH @properties
"My job is to find and attract mastery-based agents to the office, protect the culture, and make sure everyone is happy! "







