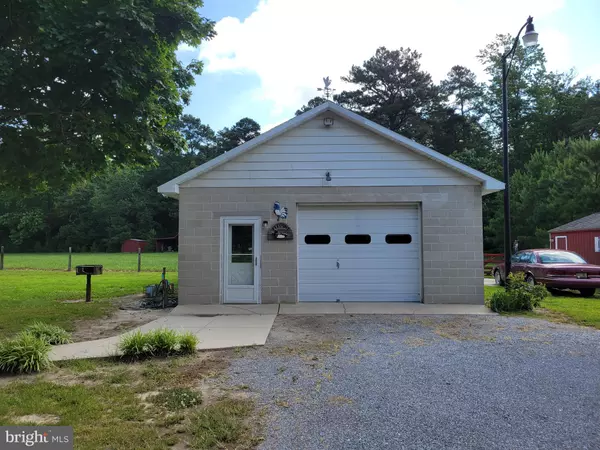$430,000
$459,900
6.5%For more information regarding the value of a property, please contact us for a free consultation.
3 Beds
1 Bath
1,940 SqFt
SOLD DATE : 12/27/2021
Key Details
Sold Price $430,000
Property Type Single Family Home
Sub Type Detached
Listing Status Sold
Purchase Type For Sale
Square Footage 1,940 sqft
Price per Sqft $221
Subdivision None Available
MLS Listing ID DESU2002112
Sold Date 12/27/21
Style Ranch/Rambler
Bedrooms 3
Full Baths 1
HOA Y/N N
Abv Grd Liv Area 1,940
Originating Board BRIGHT
Year Built 1961
Annual Tax Amount $895
Tax Year 2021
Lot Size 8.900 Acres
Acres 8.9
Lot Dimensions 452 x 885
Property Description
8.9 acres with 453 feet of frontage on Gravel Hill Road. This farmette with well maintained brick ranch, barns, attached and detached heated garage and several other building are ready for your plans. I see a horse farm, muli-family arrangement, hunting the wooded area that backs to large ditch area, peaceful area to make your plans a reality. Close to all the resort beaches and marineas yet far enough away to avoid the business. The home boast lovely hardwood flooring through out, a newer sun-room with brick walls and wood ceiling, Large great room with brick fireplace with insert and built in areas. Slate foyer area and so much more. Home is a little dated but, classic and so well cared for. The acreage makes the possibilities endless.
Location
State DE
County Sussex
Area Indian River Hundred (31008)
Zoning AR-1
Direction West
Rooms
Other Rooms Living Room, Dining Room, Primary Bedroom, Bedroom 2, Bedroom 3, Kitchen, Laundry
Main Level Bedrooms 3
Interior
Interior Features Attic, Bar, Ceiling Fan(s), Combination Kitchen/Dining, Dining Area, Family Room Off Kitchen, Floor Plan - Traditional, Kitchen - Country, Tub Shower, Window Treatments, Wood Floors
Hot Water Oil
Heating Baseboard - Hot Water
Cooling Central A/C
Flooring Carpet, Hardwood, Vinyl, Wood
Fireplaces Number 1
Fireplaces Type Brick, Insert, Mantel(s), Wood
Equipment Built-In Microwave, Built-In Range, Dryer, Oven - Self Cleaning, Washer
Furnishings No
Fireplace Y
Window Features Bay/Bow,Double Pane,Replacement,Screens,Vinyl Clad,Wood Frame
Appliance Built-In Microwave, Built-In Range, Dryer, Oven - Self Cleaning, Washer
Heat Source Oil
Laundry Main Floor
Exterior
Exterior Feature Patio(s)
Parking Features Garage - Rear Entry, Garage Door Opener, Inside Access, Oversized
Garage Spaces 5.0
Utilities Available Cable TV, Electric Available, Phone Available
Water Access N
View Panoramic, Pasture, Trees/Woods
Roof Type Architectural Shingle
Accessibility None
Porch Patio(s)
Road Frontage City/County
Attached Garage 4
Total Parking Spaces 5
Garage Y
Building
Lot Description Backs to Trees, Front Yard, Rear Yard, SideYard(s), Vegetation Planting
Story 1
Foundation Brick/Mortar, Crawl Space
Sewer Gravity Sept Fld
Water Well
Architectural Style Ranch/Rambler
Level or Stories 1
Additional Building Above Grade, Below Grade
Structure Type Brick,Dry Wall,Paneled Walls,Wood Ceilings,Wood Walls
New Construction N
Schools
School District Indian River
Others
Pets Allowed Y
Senior Community No
Tax ID 234-08.00-56.00
Ownership Fee Simple
SqFt Source Assessor
Security Features Carbon Monoxide Detector(s),Smoke Detector
Acceptable Financing Cash, Conventional, FHA, Negotiable, USDA, VA
Horse Property Y
Horse Feature Horses Allowed, Stable(s)
Listing Terms Cash, Conventional, FHA, Negotiable, USDA, VA
Financing Cash,Conventional,FHA,Negotiable,USDA,VA
Special Listing Condition Standard
Pets Allowed No Pet Restrictions
Read Less Info
Want to know what your home might be worth? Contact us for a FREE valuation!

Our team is ready to help you sell your home for the highest possible price ASAP

Bought with JOANN GLUSSICH • Keller Williams Realty
"My job is to find and attract mastery-based agents to the office, protect the culture, and make sure everyone is happy! "







